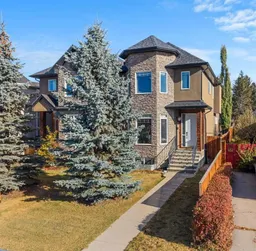OVER 30K BELOW ASSESSED VALUE! PRICED TO SELL, IMMEDIATE POSSESSION AVAILABLE! Located on a quiet street in the revitalizing community of Montgomery, this 2600+ sqft home offers four bedrooms, four baths, and a backyard sauna. Don't miss the oversized 2 car garage - upgrades include a gas heater, custom track lighting and in ceiling speakers. This home's prime location provides easy access to commutes, retail services, and is within walking distance of the Bow River pathways. The bright, open-concept main floor features distinctive architectural details, 9-foot ceilings, oversized windows, and plenty of natural light. The chef's kitchen boasts high end finishes including a gas stove, granite countertops, a huge walk-in pantry, and a large island perfect for entertaining. The living room features a gas fireplace and opens to a low maintenance backyard with a raised BBQ deck, lower stone patio, manicured lawn, and six-person cedar sauna. Upstairs, the master suite includes a large walk-in closet, a spa-inspired ensuite with a 2 person jetted tub, large glass tiled shower and dual sinks. Down the hall you’ll find 2 generous bedrooms, a full bath and a laundry room with built in cabinets. The fully developed basement is full of possibilities and adds a bright rec room, 4th bedroom, full bath, and plenty of storage. Located in highly sought-after Montgomery — steps from the Bow River and the perfect launch pad for mountain adventures.
Inclusions: Convection Oven,Dishwasher,Dryer,ENERGY STAR Qualified Washer,Garage Control(s),Gas Stove,Microwave,Refrigerator,See Remarks
 43
43


