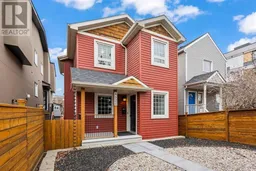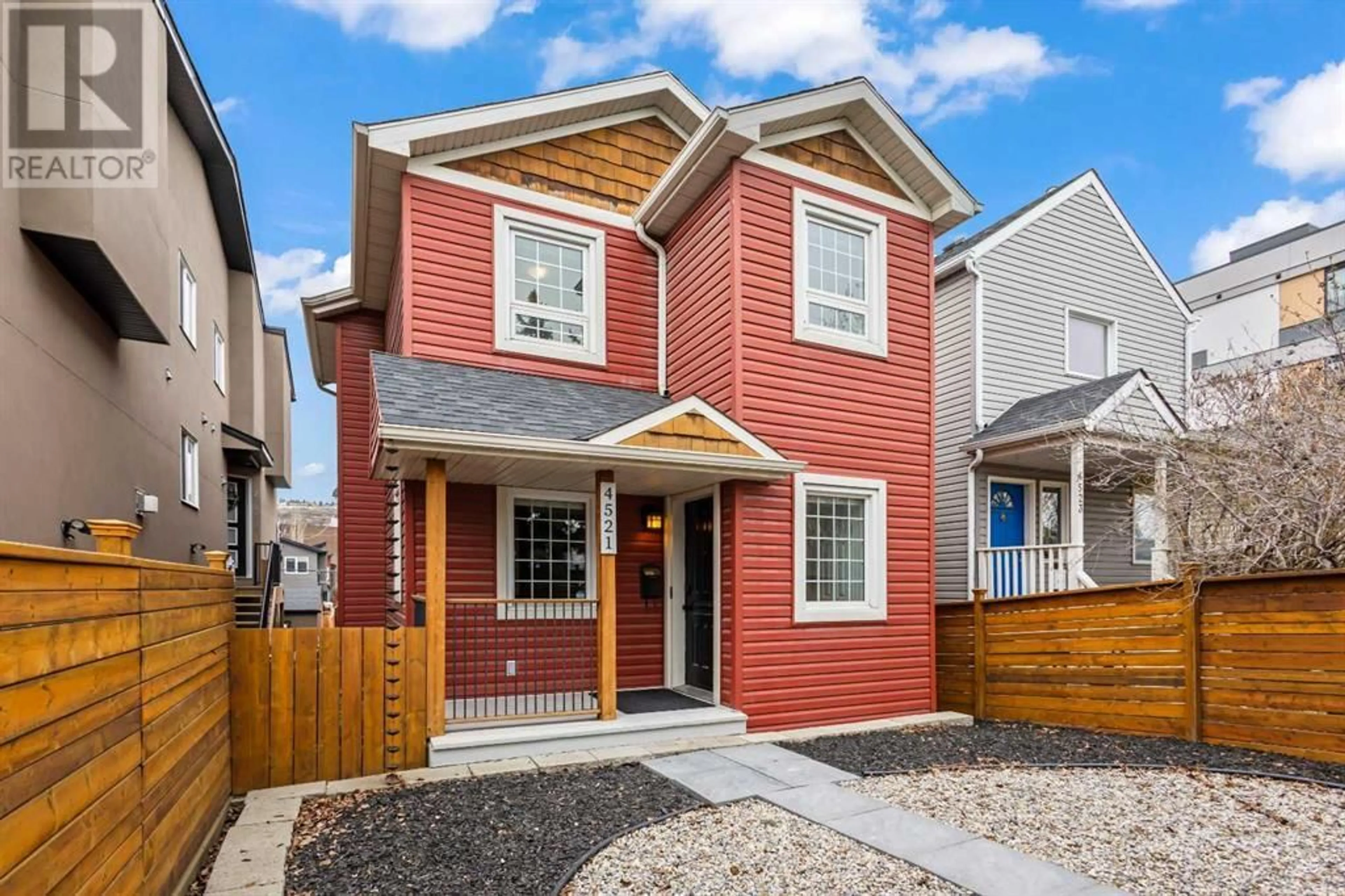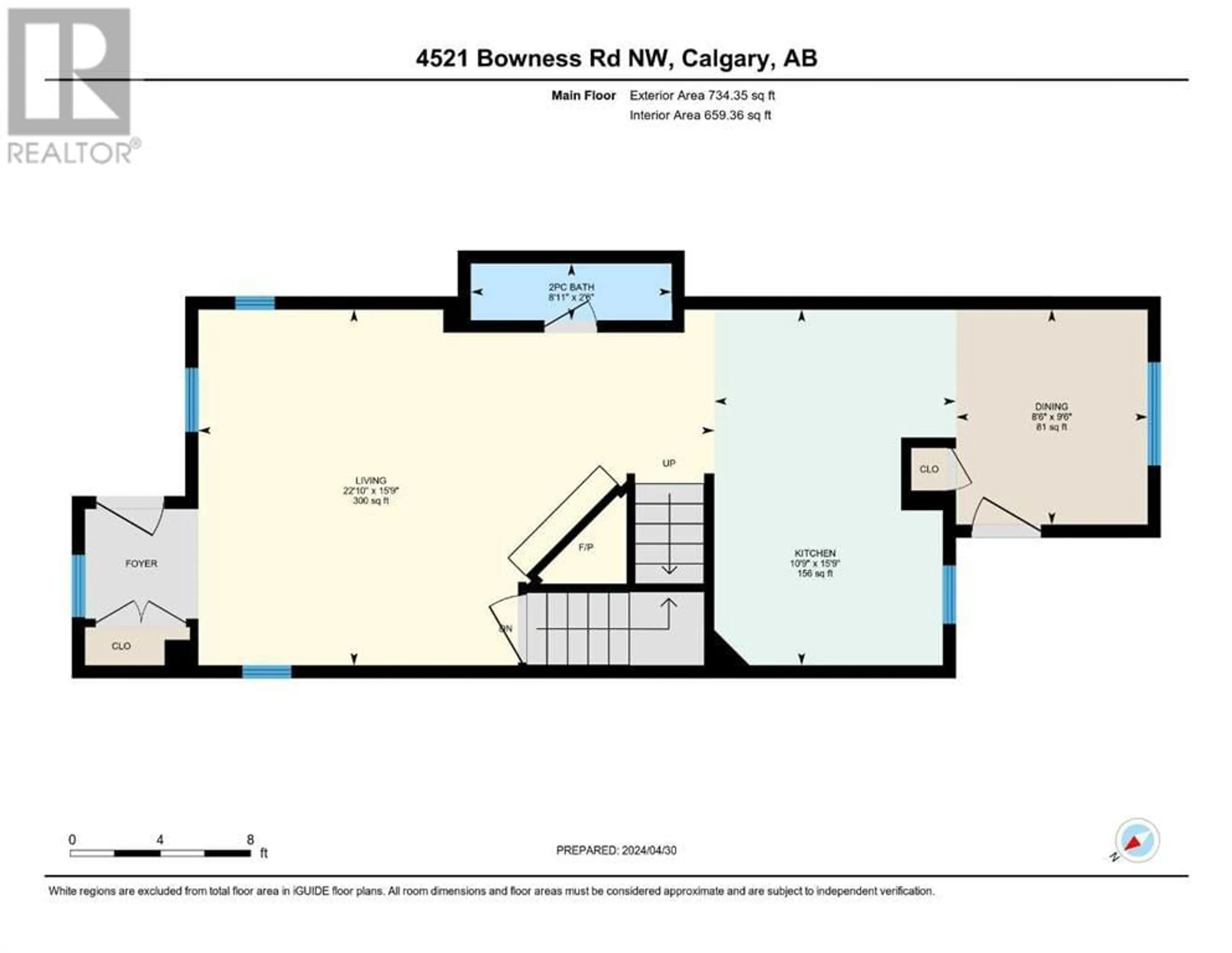4521 Bowness Road NW, Calgary, Alberta T3B0A9
Contact us about this property
Highlights
Estimated ValueThis is the price Wahi expects this property to sell for.
The calculation is powered by our Instant Home Value Estimate, which uses current market and property price trends to estimate your home’s value with a 90% accuracy rate.Not available
Price/Sqft$510/sqft
Days On Market17 days
Est. Mortgage$3,221/mth
Tax Amount ()-
Description
STUNNING curb appeal in this beautiful two-story home located in the DESIRABLE community of Montgomery. RENOVATED from top to bottom and packed with things you will love like NEW furnace in 2023, NEW hot water tank in 2020, all Poly B Plumbing REMOVED in 2023, Landscaping redone in 2020, steps to the garage redone in 2020, new concrete steps in 2020, new downspouts in 2020, new fence in 2021, upgraded siding, soundproofing, upgraded attic insulation with an EnerGuide rating of 77 plus ALL NEW Gen Tech Windows throughout!! WOW!! You will be impressed by the landscaped and spacious front yard which sets the tone as you walk into a tastefully upgraded main floor which features Maple HARDWOOD floors, a gas burning fireplace and stunning kitchen with stainless steel appliances, gorgeous white cabinetry, butcher block countertops, modern tile backsplash and feature dining Nook with built-in bench. The upper level showcases a spacious primary bedroom that you will ABSOLUTELY ADORE!! Featuring a cozy private patio, upgraded three-piece ENSUITE with walk in tile shower, spacious closet and wardrobe system. A large second bedroom with walk-in closet (which could be converted back to 2 bedrooms if desired) and another renovated 4-Piece bathroom with GRANITE counter tops completes the upper level. The lower level has a huge rec room space with heated floors, wet bar, spacious bedroom & elegant 3 piece bath with tiled floors and stand in shower. To add to this already impressive home there is a large double car garage with a huge Southwest facing deck above it which was over engineered and could easily be the perfect spot for a hot tub!! Situated in an unbeatable location that is walking distance to transit, restaurants, shopping and tons of amenities plus enjoy quick access to the children's hospital, U of C, downtown and the mountains!! (id:39198)
Property Details
Interior
Features
Main level Floor
Living room
15.75 ft x 22.83 ftKitchen
15.75 ft x 10.75 ftKitchen
9.50 ft x 8.50 ft2pc Bathroom
Exterior
Parking
Garage spaces 2
Garage type -
Other parking spaces 0
Total parking spaces 2
Property History
 48
48



