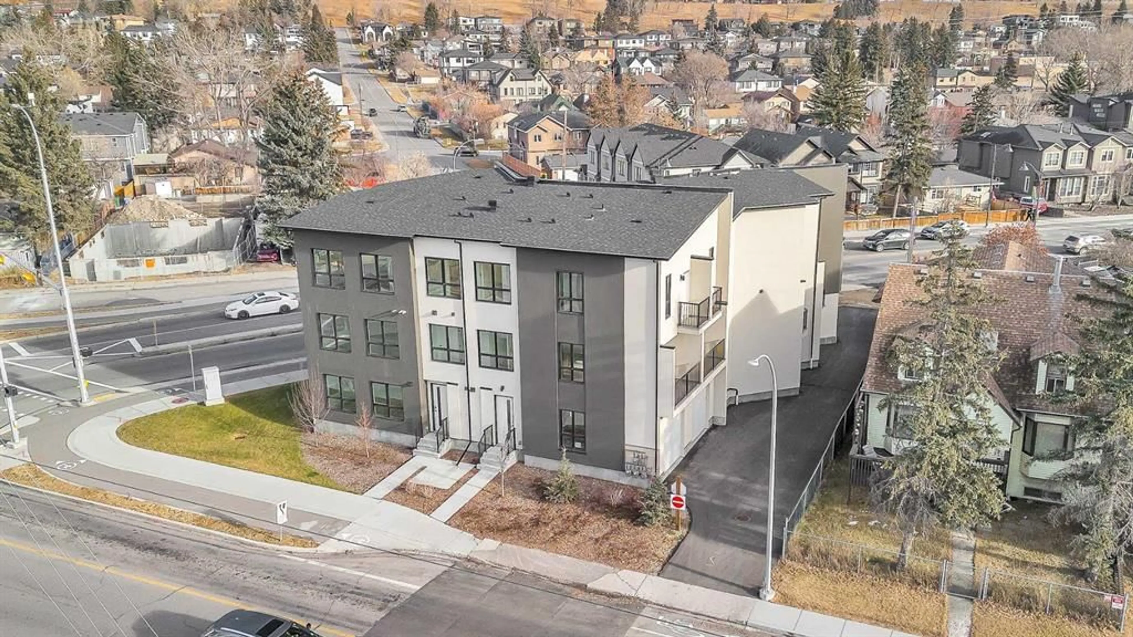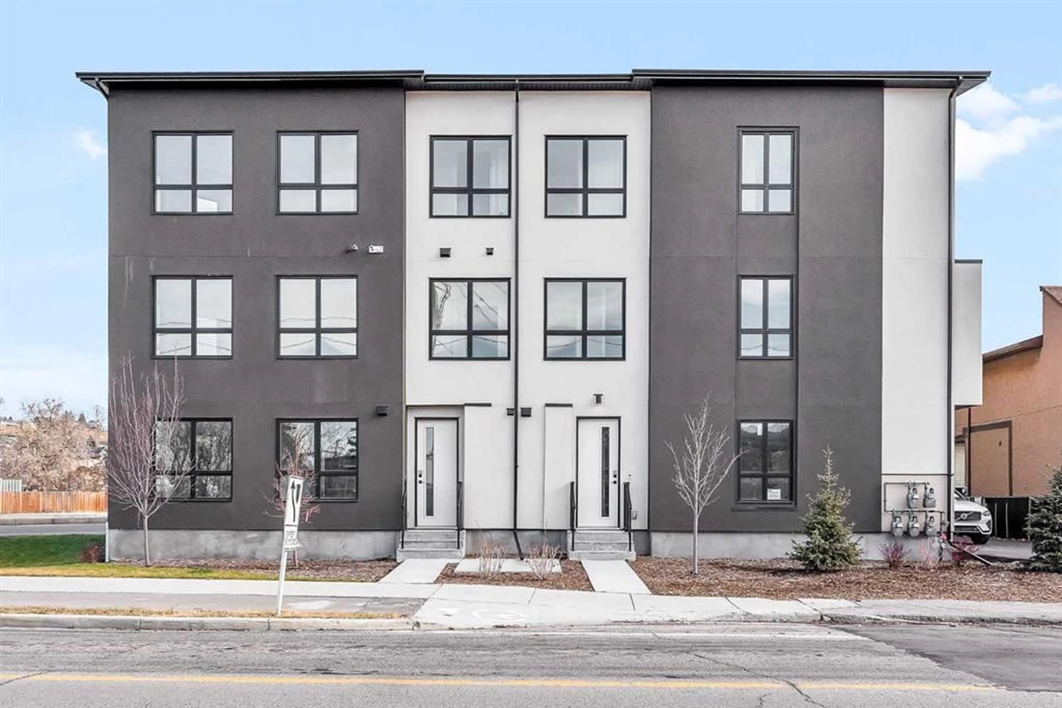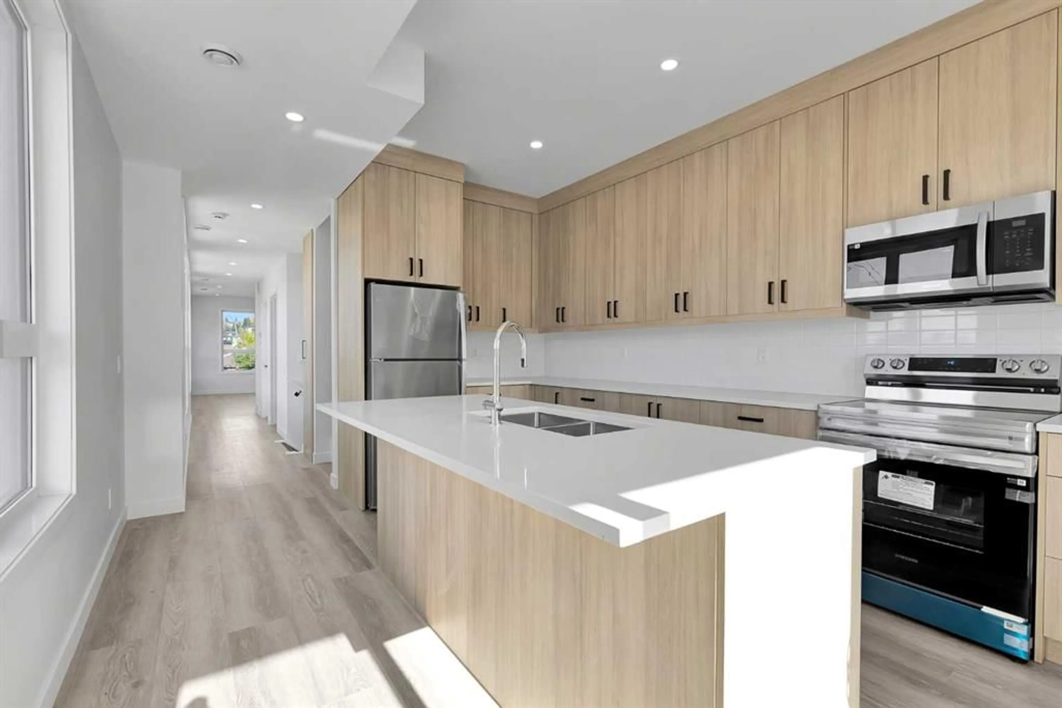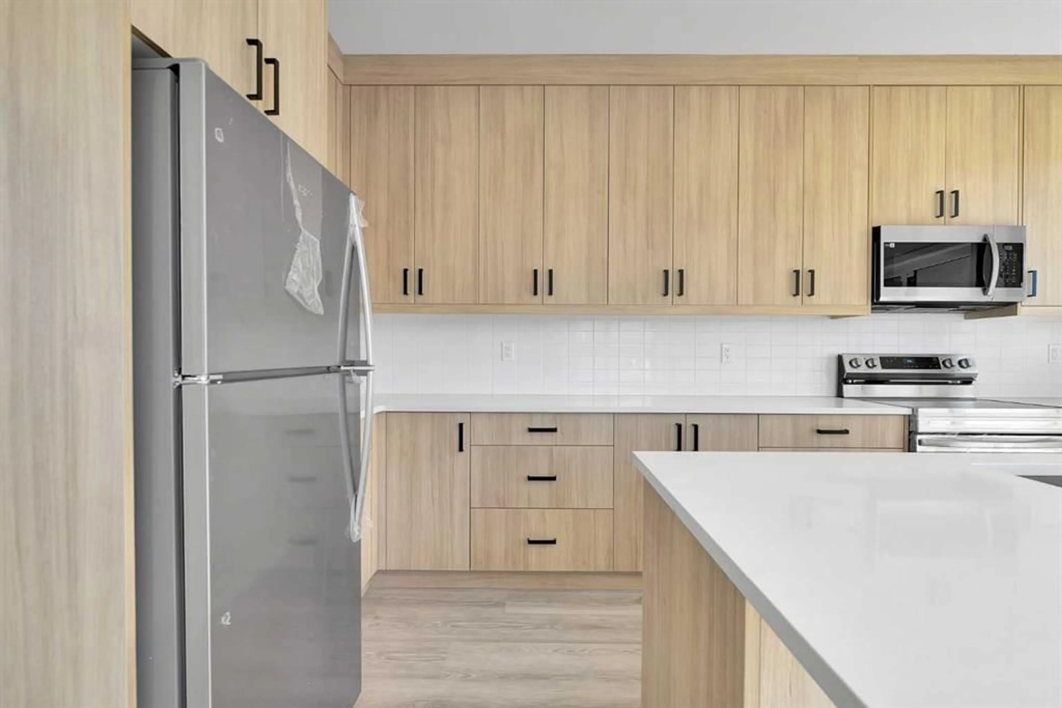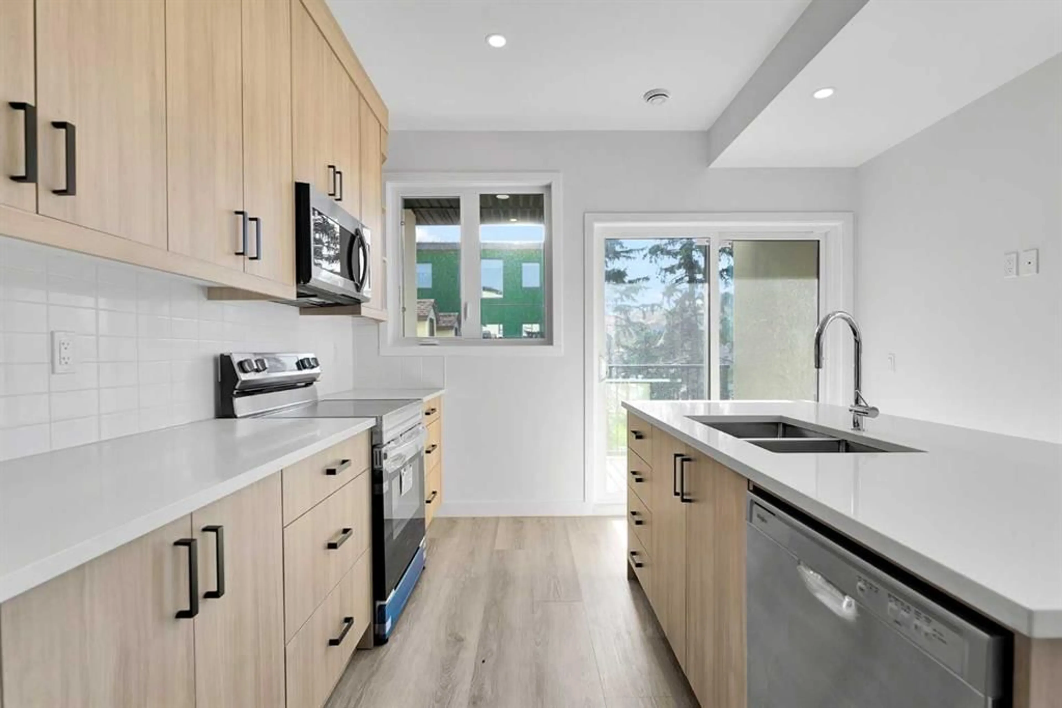1820 Home Rd, Calgary, Alberta T3B1H1
Contact us about this property
Highlights
Estimated valueThis is the price Wahi expects this property to sell for.
The calculation is powered by our Instant Home Value Estimate, which uses current market and property price trends to estimate your home’s value with a 90% accuracy rate.Not available
Price/Sqft$323/sqft
Monthly cost
Open Calculator
Description
Welcome to 1820 Home Road NW, a stunning corner unit offering over 2,000 sq. ft. of versatile living space. With its prime corner positioning, this residence benefits from enhanced privacy and extra windows that fill the home with natural light. A standout feature of this property is the adaptable ground-level LEGAL suite, equipped with a private 3-piece bathroom. This dynamic space is designed to suit your lifestyle needs: utilize it as a professional setting for a Home-Based Occupation (subject to City of Calgary permitted uses), a secluded guest retreat, or leverage it for income generation through long-term or short-term rentals. Moving up to the main level, the open-concept design is perfect for entertaining. It features durable vinyl plank flooring, a convenient 2-piece powder room, and a chef-inspired kitchen with floor-to-ceiling cabinetry, quartz countertops, stainless steel appliances, and island bar seating. Step out onto the deck to enjoy your morning coffee in the sun. The upper level is thoughtfully laid out with a rare dual-primary design. You will find two generously sized bedrooms, each boasting its own private 4-piece ensuite bathroom—providing the ultimate setup for roommates, family, or guests. Located in the heart of Montgomery, just steps from the Bow River and Shouldice Park, and offering quick access to Stoney Trail and the Trans-Canada Highway, this home combines massive square footage, income potential, and modern luxury. Project completed in 2025.
Property Details
Interior
Features
Suite Floor
Living Room
17`2" x 11`10"Kitchen
15`7" x 11`10"2pc Bathroom
6`11" x 5`5"Exterior
Features
Parking
Garage spaces 1
Garage type -
Other parking spaces 0
Total parking spaces 1
Property History
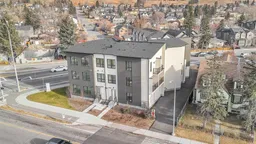 34
34
