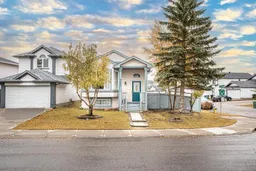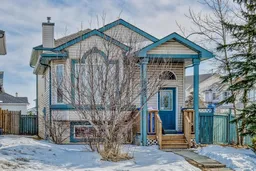UNDER 500K, AMAZING VALUE! WITH WALKOUT BASEMENT – 2 BEDROOM ILLEGAL SUITE | LARGE CORNER LOT | 4 BEDS + BONUS AREA | 2 FULL BATHS |
With over 2000 sq. ft. of developed living space, this fully finished 4-level split in the established community of Monterey Park NE offers an excellent opportunity for investors or first-time buyers seeking space and flexibility. Set on a generous fenced corner lot, the property provides ample room for families, outdoor entertaining, and includes a storage shed for added convenience.
The main floor features a bright living and dining area with vaulted ceilings and an open view to the upper level. The kitchen offers plenty of counter space and overlooks the main living area, an ideal setup for families or gatherings. A stackable laundry set is also located on this level.
The upper floor includes two bedrooms plus a bonus area, which can easily be converted into a third bedroom or office, along with a full 4-piece bathroom and an open loft-style family space.
The walkout level offers a separate entrance, a spacious family room, a second kitchen, a full bathroom, and separate laundry, providing great potential for a live-up/rent-down setup or extended family living. The basement is fully developed with two additional bedrooms and utility area- (NEW water tank- 2023)
Located on a quiet street close to schools, shopping, parks, and major roadways, this home delivers exceptional value and versatility. Flexible possession available. Don't miss out on this exceptional community! Book a showing Now! Disclaimer – Some images have been virtually decluttered using artificial intelligence to highlight interior space
Inclusions: Dishwasher,Dryer,Electric Cooktop,Microwave Hood Fan,Refrigerator,Washer
 31
31



