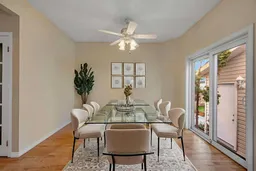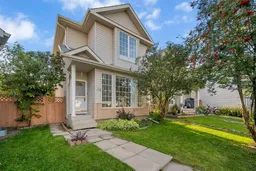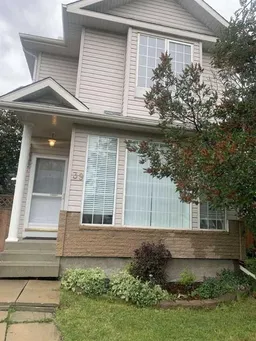Exceptional value! Fully finished 2-storey home with a heated double detached garage, located on a quiet cul-de-sac in the community of Monterey Park. This property offers a convenient location close to schools, parks, public transportation, the Monterey Park Wetlands, Rotary Mattamy Greenway walking paths, and a variety of amenities.
Recent updates include a newer asphalt shingle roof (2023), central air conditioning, and newer modern stainless steel kitchen appliance package. The main floor features 9-foot ceilings, large windows, and a cozy living room with a central gas fireplace. The kitchen is fitted with oak cabinetry and flows into a bright dining nook with patio doors that lead to a west-facing, fully fenced, and landscaped backyard—ideal for outdoor enjoyment. Upstairs, the primary bedroom includes a walk-in closet and a 3-piece ensuite. A second spacious bedroom and a 4-piece main bathroom complete the upper level. The fully finished basement offers a large family/games room with a second gas fireplace, an additional bedroom or den, and generous storage space. The oversized double detached garage is fully insulated and heated with its own gas furnace, providing excellent utility year-round. Additional features include a central vacuum system and a natural gas BBQ hookup. This home offers great potential in a family-friendly neighborhood.
Inclusions: Central Air Conditioner,Dishwasher,Dryer,Electric Stove,Garage Control(s),Range Hood,Refrigerator,Washer,Window Coverings
 26
26




