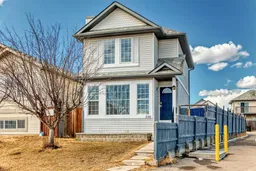Backing onto a breathtaking protected green space and scenic bike path, this impeccably maintained and fully finished 4-bedroom, 2-storey home is a rare gem—offering the perfect blend of elegance, comfort, and modern convenience.
Step inside to be welcomed by a bright and airy south-facing living space, where gleaming hardwood and laminate flooring create a warm and inviting ambiance. A conveniently located 2-piece powder room adds practicality, while the expansive kitchen and dining area impress with sleek updated cabinetry, abundant storage, and a seamless layout—designed for everything from relaxed family meals to effortless entertaining. A grand sliding door extends your living space outdoors, leading to a private deck where you can unwind while taking in serene green space views. The beautifully landscaped, newly fenced backyard is a true oasis, filled with vibrant yet low-maintenance perennials, and offers direct access to two dedicated parking stalls via a paved back lane.
Upstairs, three generously sized bedrooms and a stylish 4-piece bathroom provide the perfect space for rest and relaxation. The primary suite is a true retreat, featuring a spacious closet and oversized south-facing windows that showcase stunning, unobstructed views of the lush natural surroundings—offering a peaceful escape right at home.
The fully developed basement expands your living space, featuring a cozy family room perfect for movie nights, an additional bedroom ideal for guests or a home office, and a dedicated storage area to keep everything organized.
Thoughtfully updated and meticulously cared for, this exceptional home offers a rare opportunity to enjoy both nature and modern living in one of the most desirable locations. Whether you’re savoring the tranquility of the outdoors or indulging in the comforts within, this home is a true sanctuary—offering beauty, serenity, and unparalleled convenience.
Inclusions: Dishwasher,Dryer,Electric Stove,Range Hood,Refrigerator,Washer
 36
36


