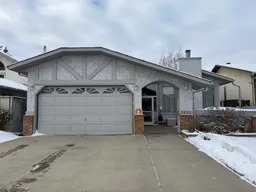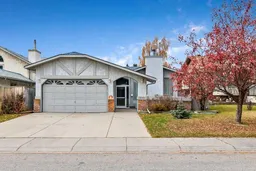With over 2,500 sq. ft. of finished living space, this charming bungalow has been lovingly maintained by the same owner since 1989—a true testament to its care and upkeep.
As you approach, you'll be greeted by a delightful courtyard near the front entrance. The covered entryway provides a warm welcome and shelter from the elements.
Inside, the foyer opens to pristine original oak hardwood floors that flow throughout the main level. The sunken living room, complete with a cozy gas fireplace framed by two large windows, creates an inviting atmosphere. This space seamlessly connects to the spacious dining room, ideal for hosting family gatherings.
The open-concept kitchen features stunning wood cabinetry, generous storage, and granite countertops. A large island with extra storage and a wine rack adds both style and function. You'll also find a built-in desk and a spacious pantry for added convenience.
The principal bedroom offers a walk-in closet and a three-piece ensuite, while two additional bedrooms on the main floor are well-sized and feature tile flooring—no carpets on this level. A four-piece bath completes the main floor layout.
The separate entrance opens to a fully finished basement, featuring a fourth bedroom (note: the window may not meet current egress standards), a generous family room complete with a wet bar, and a games room. Recent updates include a newer furnace and hot water tank, adding to the home's efficiency. The basement also includes a spacious laundry room and an additional three-piece bathroom for added convenience.
The property is surrounded by mature trees and includes a heated double attached garage along with RV parking accessible via the back lane—perfect for your parking and storage needs.
Conveniently located across from Monterey Park K-6 School and offering easy access to Stoney Trail, this home combines charm, functionality, and an unbeatable location.
Inclusions: Dishwasher,Dryer,Electric Range,Refrigerator,Washer
 39
39



