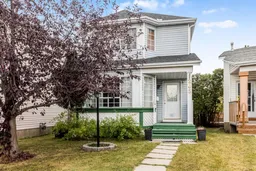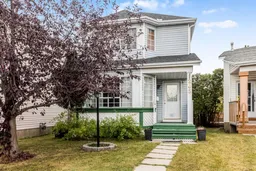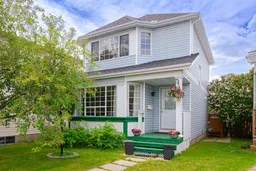BEST VALUE FOR DETACHED HOME WITH DOUBLE GARAGE in Montery Park ! Welcome to 265 Fresno Place NE, a charming and well-maintained two-storey detached home nestled in the heart of Monterey Park. This 1,399 sq ft residence features 3 spacious bedrooms, 2.5 bathrooms, and a fully finished basement—offering ample room for families or those who love to entertain. Recent upgrades include new roof shingles (2018), an oversized double detached garage built the same year, a newer concrete walkway, and an upgraded hot water tank in 2021, ensuring peace of mind for years to come. The main floor boasts a welcoming living room with lots of natural light, bright kitchen. Upstairs, the primary bedroom includes a private 4-piece ensuite, while two additional bedrooms and a full bath complete the level. The basement provides a versatile space for guests, with another bedroom and a a media room, or can be utilized as a home office. Enjoy summer evenings on the back deck or take advantage of the fenced yard. Great schools, a variety of recreational facilities and being well-connected to the rest of Calgary make Monterey Park homes a great option. Houses at this price with lots of improvements won't last long. Don’t miss out—schedule your private viewing today and make it yours.
Inclusions: Dishwasher,Dryer,Electric Stove,Microwave,Range Hood,Refrigerator,Washer,Window Coverings
 38
38




