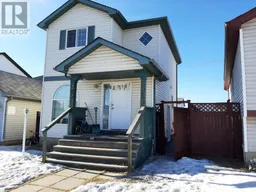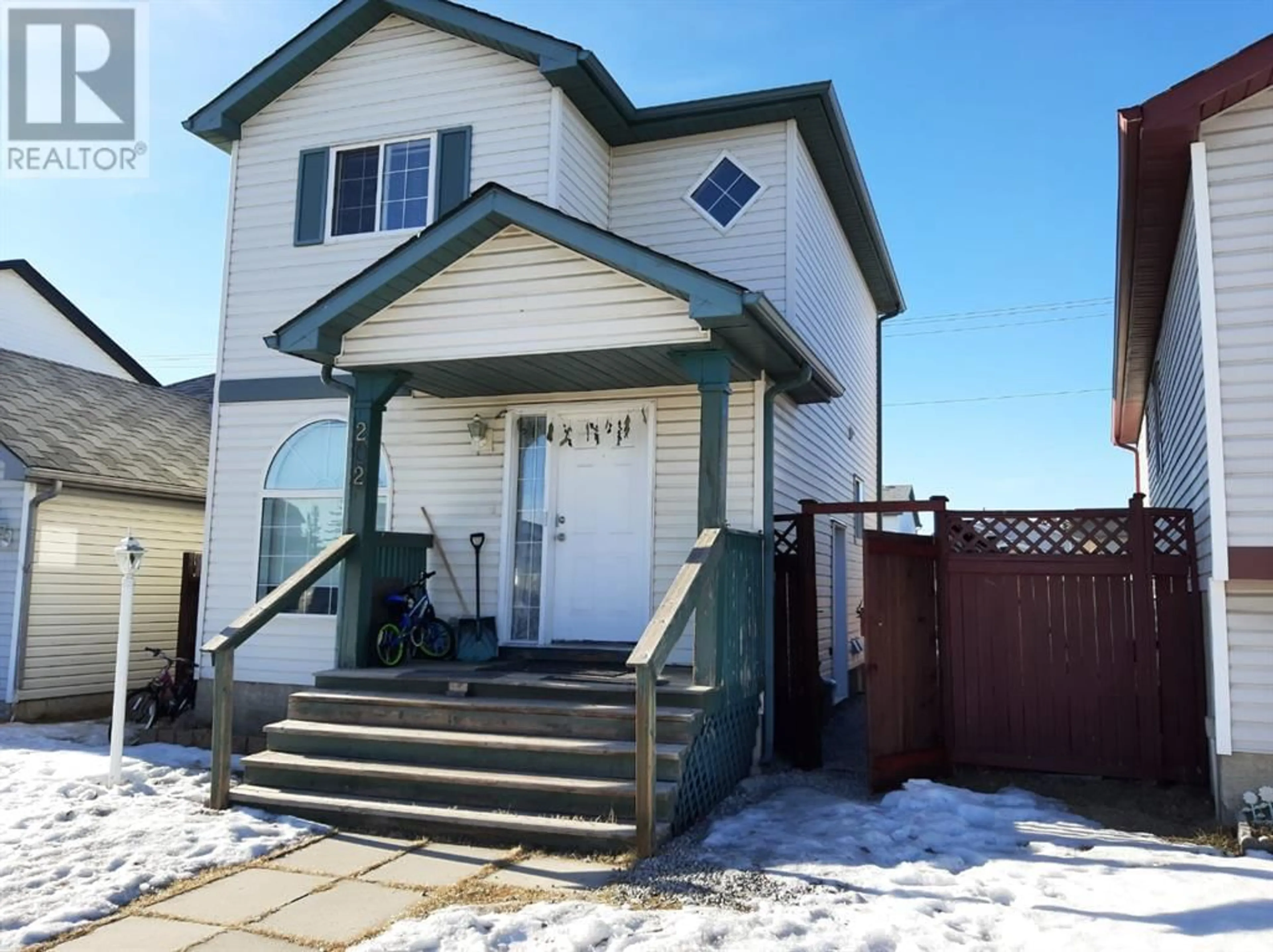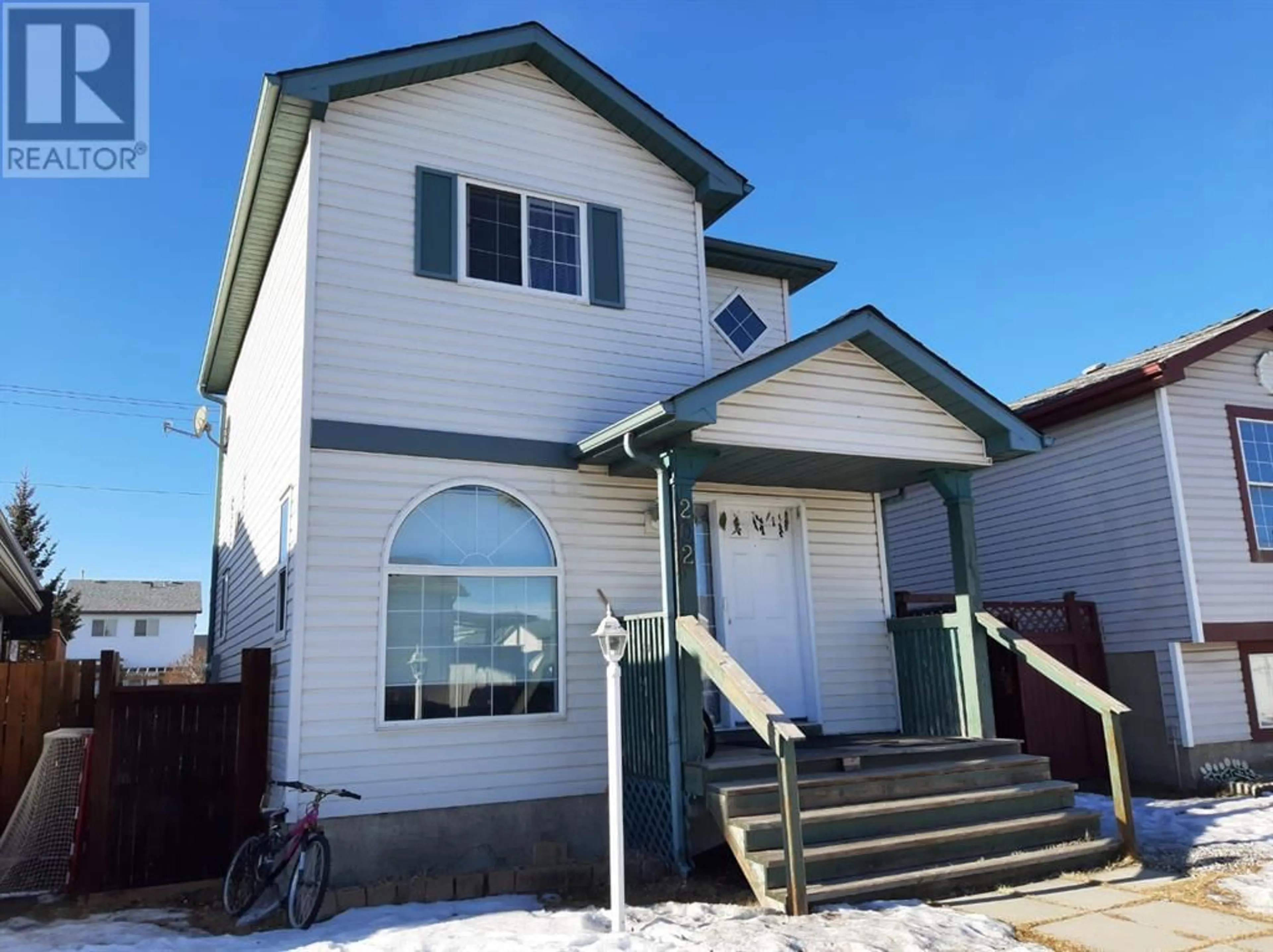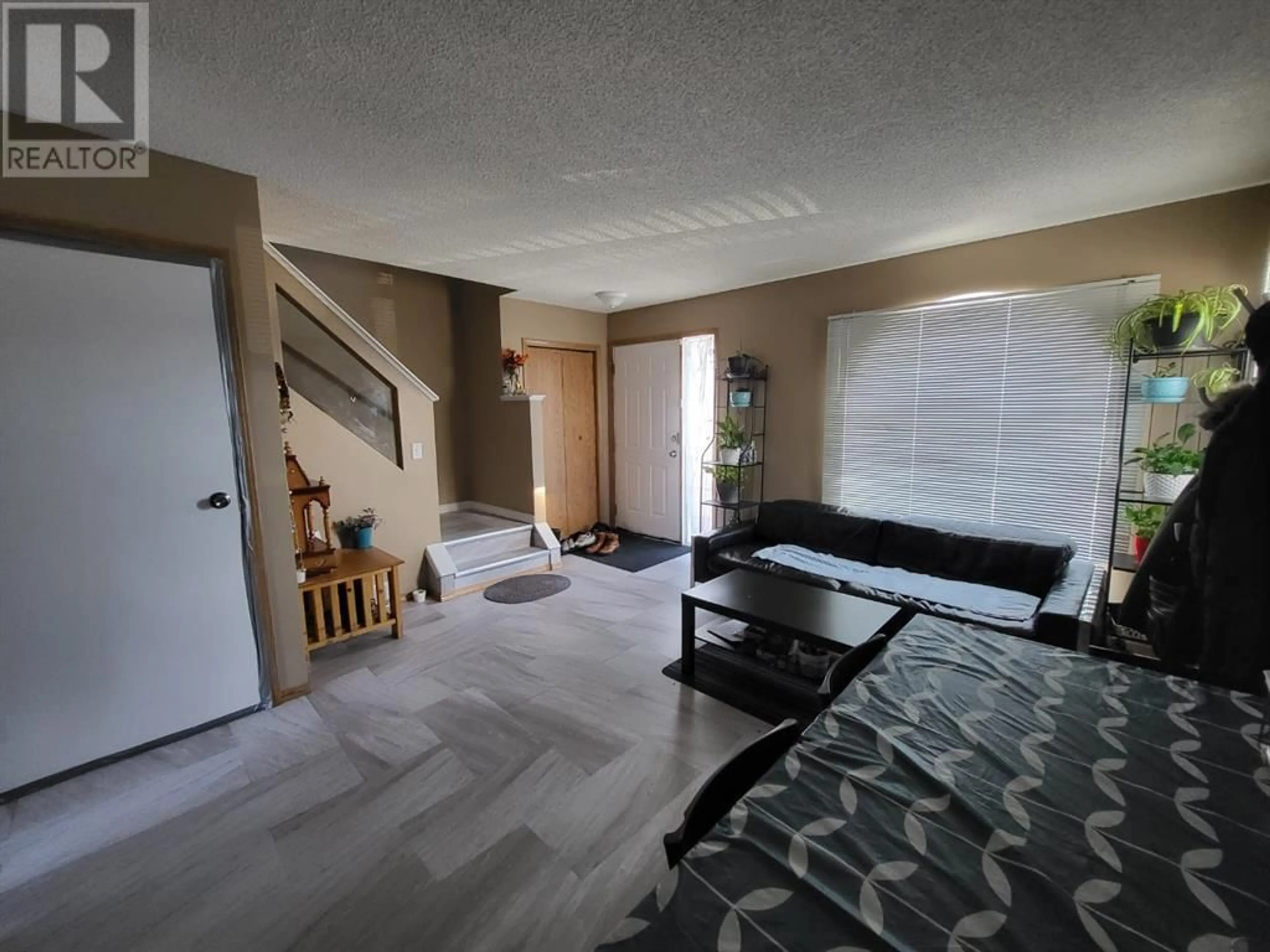202 Saratoga Close NE, Calgary, Alberta T1Y7A1
Contact us about this property
Highlights
Estimated ValueThis is the price Wahi expects this property to sell for.
The calculation is powered by our Instant Home Value Estimate, which uses current market and property price trends to estimate your home’s value with a 90% accuracy rate.Not available
Price/Sqft$538/sqft
Days On Market16 days
Est. Mortgage$2,254/mth
Tax Amount ()-
Description
"Welcome to your future home or investment opportunity in Monterey Park! This stunning 2-story house boasts a well-developed basement with a separate entry, offering versatility and rental income. The main floor features a gorgeous living room, spacious kitchen, dining area, and convenient stacked laundry, while upstairs you'll find 3 generously sized bedrooms with ample closet space and a full washroom.The basement includes a spacious living area, a good-sized bedroom, a full washroom, and a separate stacked laundry unit along with a small kitchen, perfect for guests or tenants. The entire house has been recently upgraded with clean vinyl flooring and fresh paint, ensuring a modern and inviting atmosphere throughout.Outside, the property offers a long and spacious rectangular backyard with the potential to add a garage or secondary unit, taking advantage of the R-C2 zoning. The professionally graveled low-maintenance backyard and sides of the house make upkeep a breeze, allowing you to spend more time enjoying your space.Additionally, the provision to park recreational vehicles or cars adds convenience for homeowners or tenants. Don't miss out on this opportunity to own a beautiful home with income potential in a desirable neighborhood. Schedule your showing today!" (id:39198)
Property Details
Interior
Features
Basement Floor
Bedroom
10.58 ft x 8.25 ftLaundry room
6.83 ft x 5.50 ftLiving room
13.92 ft x 13.17 ft3pc Bathroom
7.58 ft x 3.42 ftExterior
Parking
Garage spaces 2
Garage type Parking Pad
Other parking spaces 0
Total parking spaces 2
Property History
 24
24




