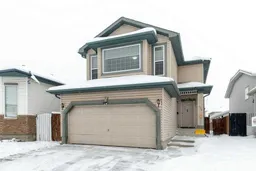Welcome to this well maintained 2-storey home located in the sought-after community of Monterey Park, offering a blend of comfort and functionality. This property features a double-attached garage and a fully finished basement, making it an ideal choice for families. The main level features a spacious living room, perfect for gatherings, and a dining area. The kitchen features granite countertops, ample cabinet space, and a convenient pantry. Additionally, a laundry room on this level adds to the home’s practicality. Upstairs, you will find a cozy bonus room with a gas fireplace, creating a warm ambiance for relaxation. This level also includes three well-appointed bedrooms, highlighted by the primary suite with a full ensuite bathroom for added privacy and convenience. The fully finished basement expands the living space with a large family/rec room, versatile for entertainment or leisure, and a full bathroom. The backyard is fully fenced and includes a generously sized deck, perfect for outdoor enjoyment.
Inclusions: Dishwasher,Dryer,Electric Stove,Range Hood,Refrigerator,Washer,Window Coverings
 34
34


