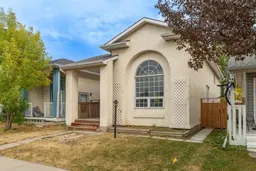Welcome to this freshly renovated home in the heart of Monterey Park. Set on a quiet non-throughfare street, this property combines thoughtful upgrades with a functional multi-level layout designed for both family living and entertaining. FRESH PAINT, NEW LAMINATE FLOORING, NEW TILE, UPDATED BASEBOARDS and QUARTZ COUNTERTOPS throughout the home provide a clean, move-in ready finish. The main floor welcomes you with soaring ceilings and an airy front living room framed by a large arched window overlooking the street. The kitchen has been updated with QUARTZ COUNTERTOPS, NEW TILE BACKSPLASH, a NEW STOVE and DISHWASHER, along with a pantry and room for a dining table. A sliding patio door connects directly to the backyard, creating easy flow for everyday living. Upstairs, a spacious BONUS ROOM overlooks the living area, offering a flexible space for an office, playroom or media area. Two generous bedrooms share a 4-piece main bathroom finished with a quartz countertop and updated faucet. The lower level is anchored by a rec room with a GAS FIREPLACE, ideal for cozy evenings. A third bedroom and a second 4-piece bathroom with quartz counters add convenience for guests or growing families. The basement extends the living space with a FOURTH BEDROOM, dedicated laundry room and abundant storage. This property is carpet-free, finished in tile and laminate for durability and easy care. Outside, the FULLY FENCED backyard includes a shed, room for a future garage and back lane access, with a PARK BEHIND THE HOME for extended green space. Monterey Park is known for its family-friendly amenities, with schools, playgrounds, sports fields, and community association programs nearby. The location offers quick access to shopping, restaurants, transit, Stoney Trail and McKnight Boulevard, making commuting and daily errands easy. This renovated and versatile home offers comfort, convenience and value in one of northeast Calgary’s most welcoming communities.
Inclusions: Dishwasher,Dryer,Electric Stove,Range Hood,Refrigerator
 50Listing by pillar 9®
50Listing by pillar 9® 50
50


