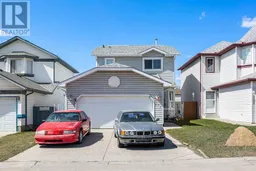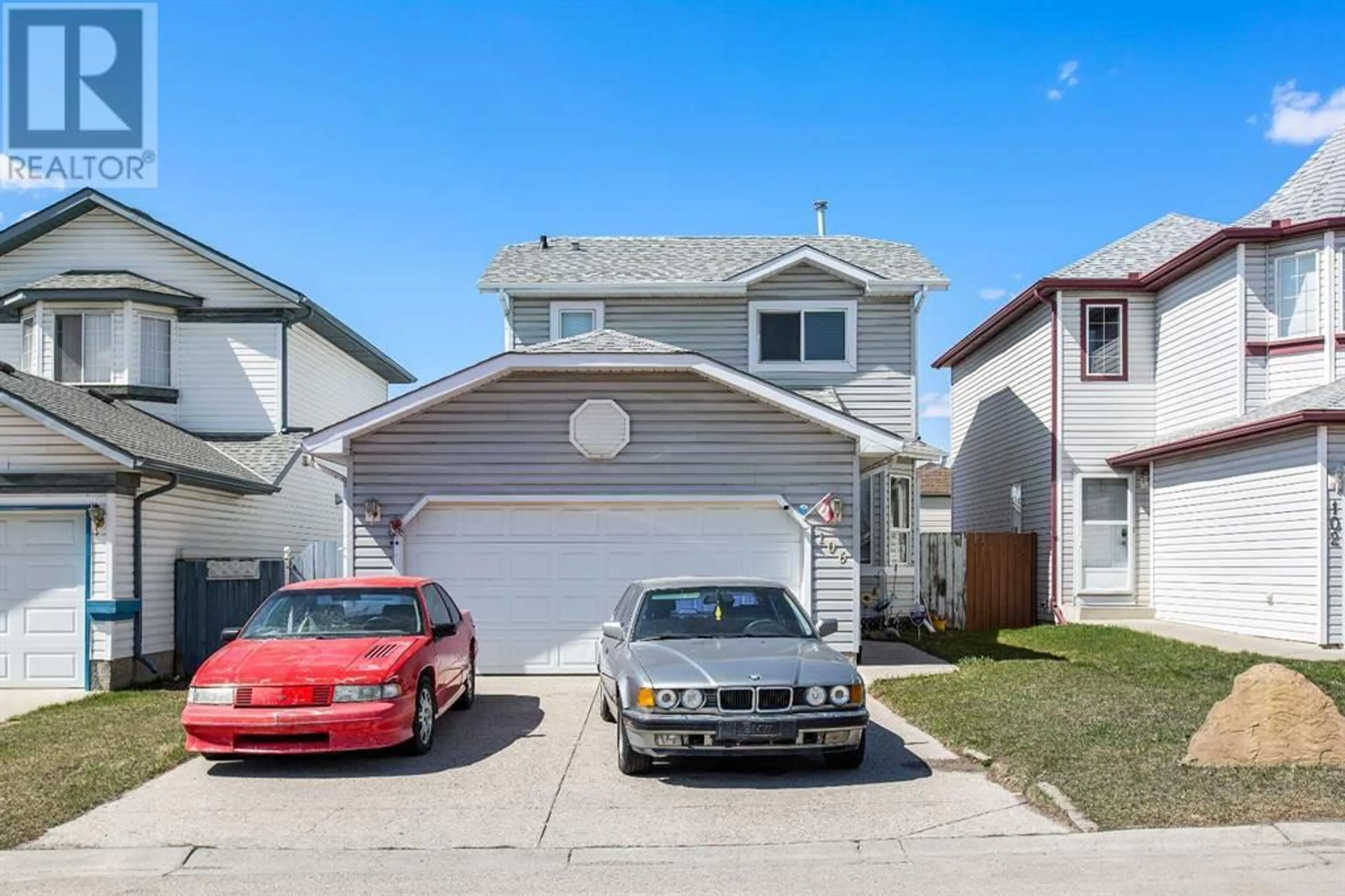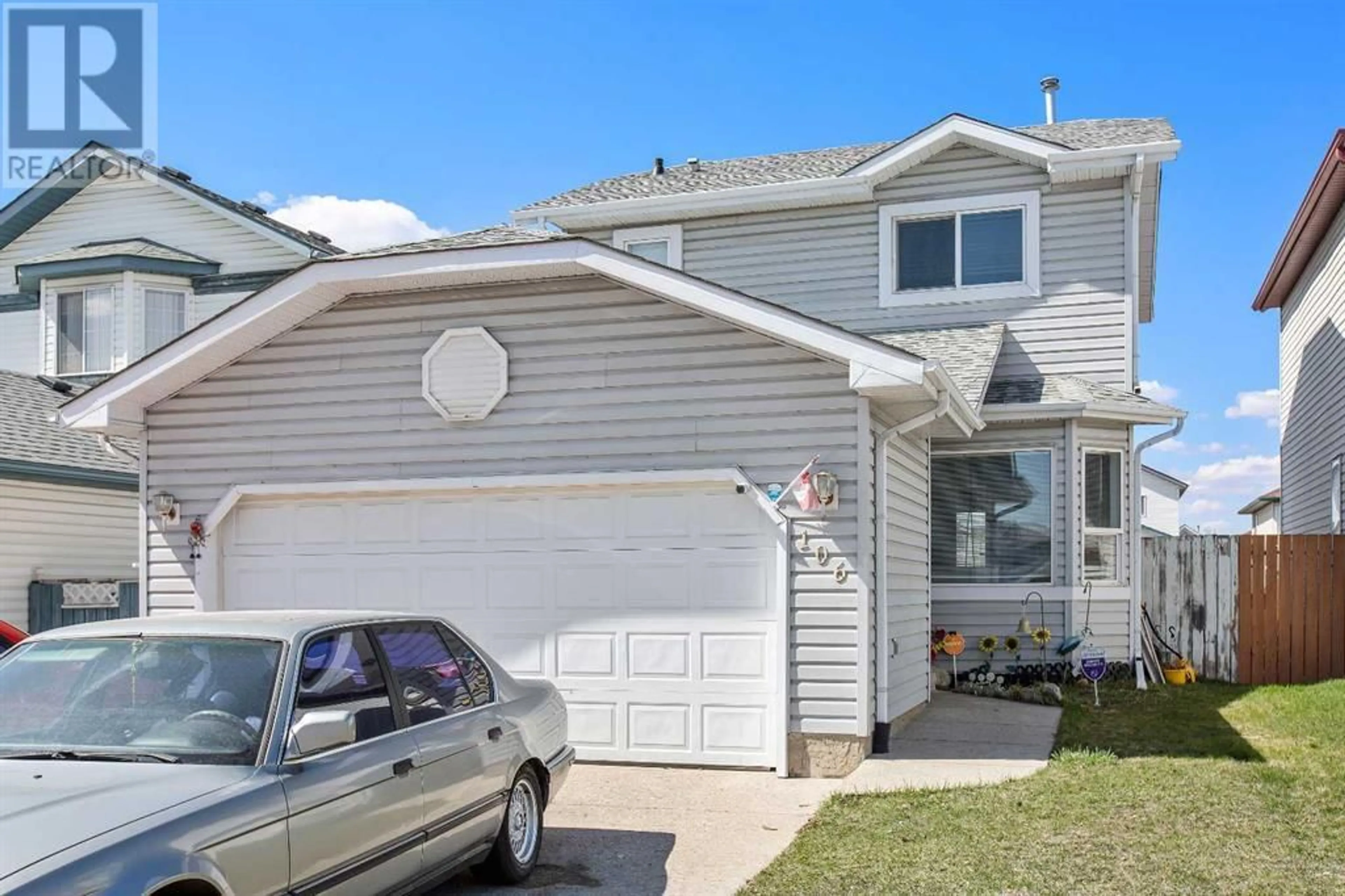106 San Diego Manor NE, Calgary, Alberta T1Y7C2
Contact us about this property
Highlights
Estimated ValueThis is the price Wahi expects this property to sell for.
The calculation is powered by our Instant Home Value Estimate, which uses current market and property price trends to estimate your home’s value with a 90% accuracy rate.Not available
Price/Sqft$556/sqft
Days On Market26 days
Est. Mortgage$2,834/mth
Tax Amount ()-
Description
Developed Basement with Separate Entrance. Welcome to this stunningly renovated Monterey Park home, perfectly situated on a spacious 3,600-square-foot lot! Completely transformed in 2020, this beautiful property boasts modern luxury and functionality, featuring: - 3 generously sized bedrooms and 2.5 bathrooms upstairs, perfect for family and friends - An open concept kitchen and dining area, ideal for entertaining and everyday living - A versatile 2 bedroom and 1 full bathroom illegal basement suite, perfect for a home office, or rental opportunity - A spacious 2 car garage and 2 additional parking spots, providing ample storage and parking for all your needs With its sleek and modern design, this fully renovated home offers the perfect blend of style, comfort, and convenience. Enjoy the peace of mind that comes with a newly updated home, complete with modern amenities and energy-efficient features. Schedule a viewing today and make this house your dream home! (id:39198)
Property Details
Interior
Features
Main level Floor
Kitchen
11.33 ft x 11.67 ft2pc Bathroom
5.00 ft x 4.92 ftFoyer
3.33 ft x .33 ftLiving room
12.08 ft x 15.25 ftExterior
Parking
Garage spaces 4
Garage type Attached Garage
Other parking spaces 0
Total parking spaces 4
Property History
 42
42



