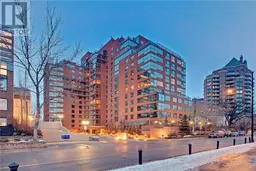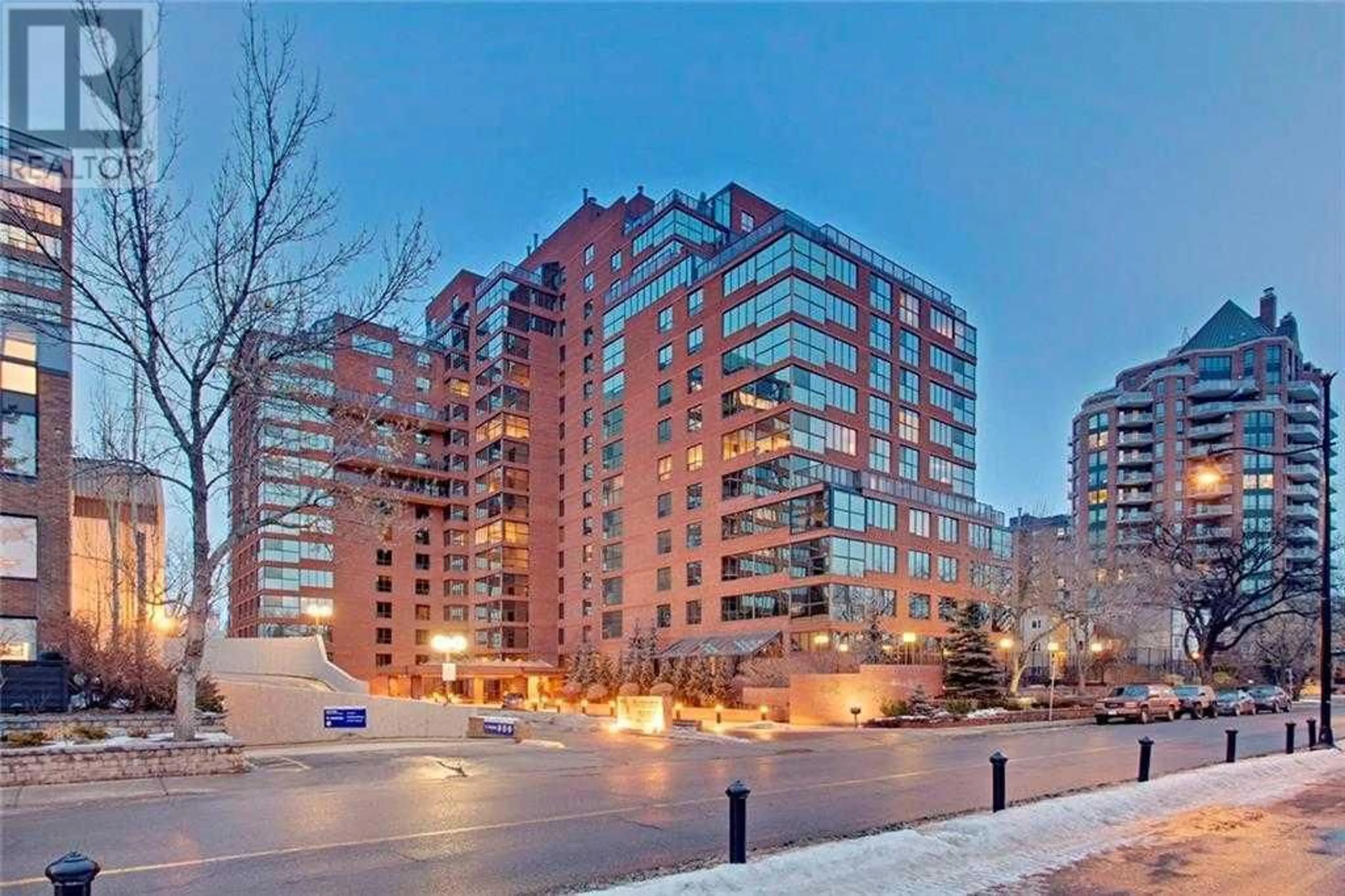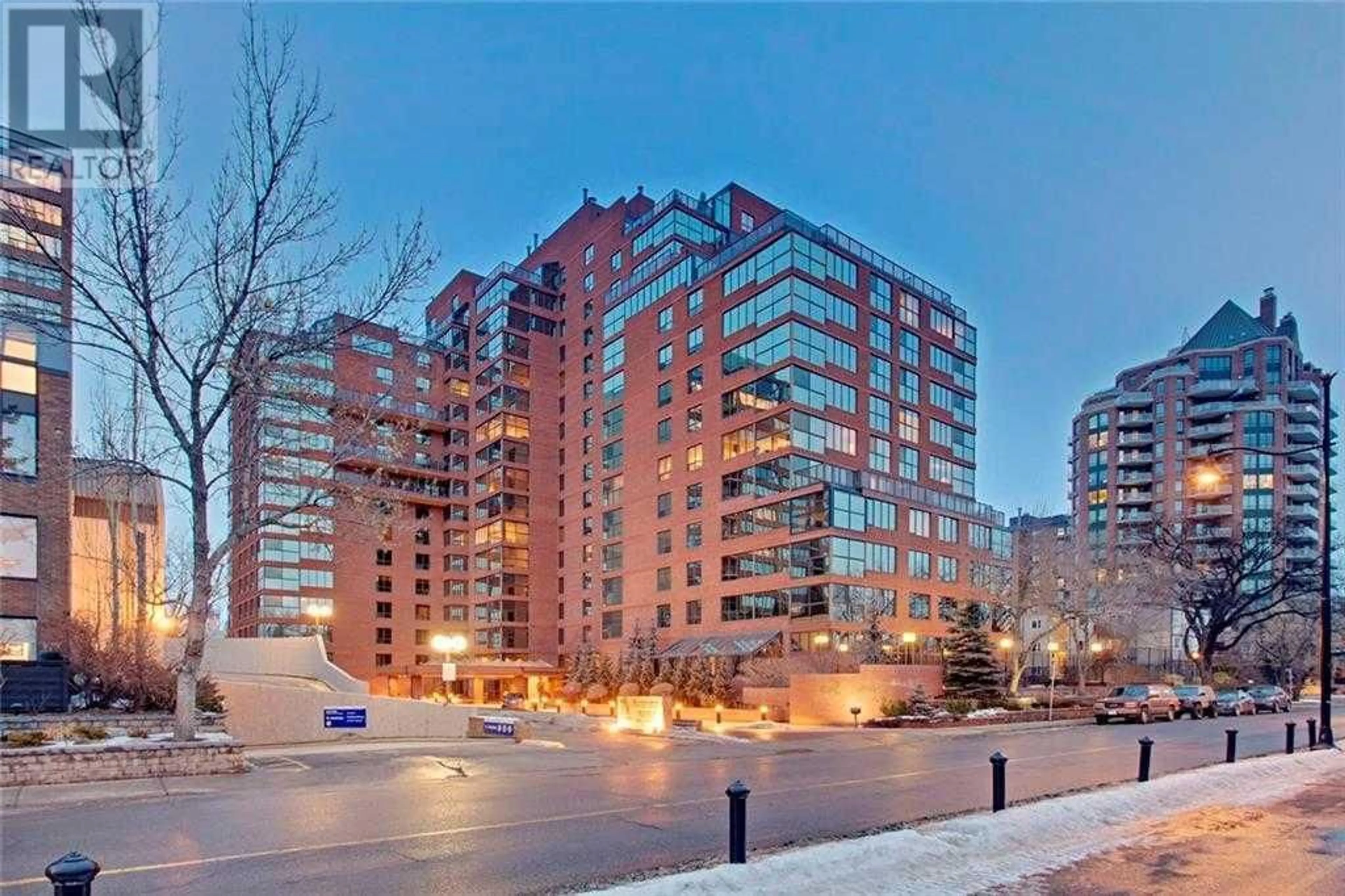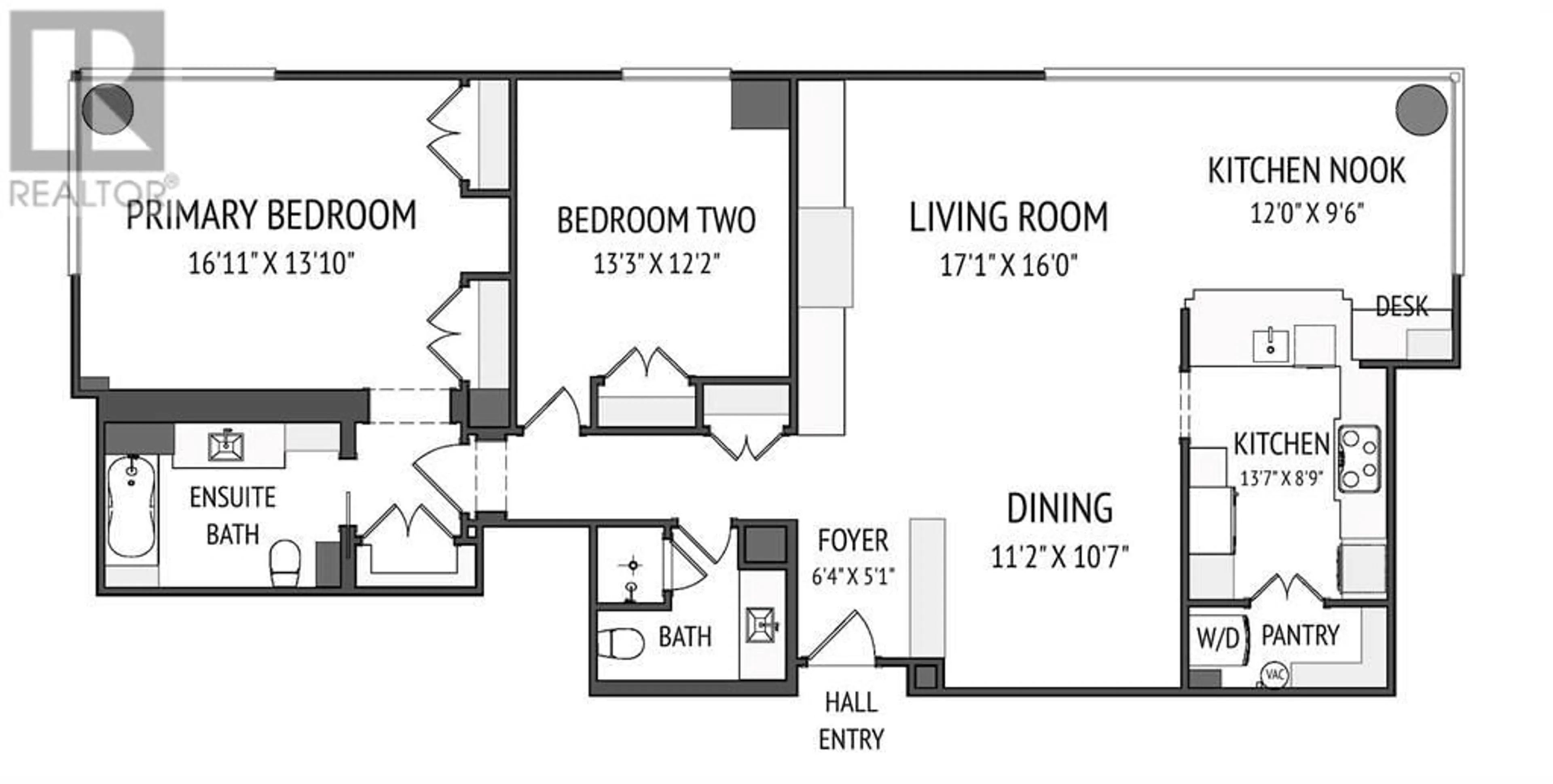502 318 26 Avenue SW, Calgary, Alberta T2S2T9
Contact us about this property
Highlights
Estimated ValueThis is the price Wahi expects this property to sell for.
The calculation is powered by our Instant Home Value Estimate, which uses current market and property price trends to estimate your home’s value with a 90% accuracy rate.Not available
Price/Sqft$471/sqft
Days On Market18 days
Est. Mortgage$2,998/mth
Maintenance fees$1335/mth
Tax Amount ()-
Description
Sought-after 2-bedroom and 2-full-bath suite on a desirable corner of “Riverstone” featuring windows on 3 sides (south, east and north). VIEWS of the Elbow River and city skyline. Riverstone is a full-service luxury building on the banks of the Elbow River. Easy walk to endless amenities, restaurants, groceries, the Glencoe Club and the downtown core. This suite has been substantially renovated and upgraded over the years. Bright and open plan with a wall of built-ins in the living room and a spacious dining room with trayed ceiling. Great for hosting your family and friends or quiet time on your own. Lovely and bright kitchen with sparkling white cabinetry, granite counters (including an overhang for stools) plus pantry space. Very generous primary suite with downtown views and 4-piece ensuite bath. 2nd bedroom has large window and access to 3-piece bath. Central air conditioning. Parking stall with easy access to the elevator plus a storage locker. Riverstone residents enjoy: 24 hour concierge, fitness centre, pool and hot tub, tennis court, event room, card room, visitor parking and car wash. (id:39198)
Property Details
Interior
Features
Main level Floor
Foyer
6.33 ft x 5.08 ftLiving room
17.08 ft x 16.00 ftBedroom
13.25 ft x 12.17 ft4pc Bathroom
10.50 ft x 7.17 ftExterior
Parking
Garage spaces 1
Garage type -
Other parking spaces 0
Total parking spaces 1
Condo Details
Amenities
Car Wash, Exercise Centre, Swimming, Party Room, Whirlpool
Inclusions
Property History
 39
39




