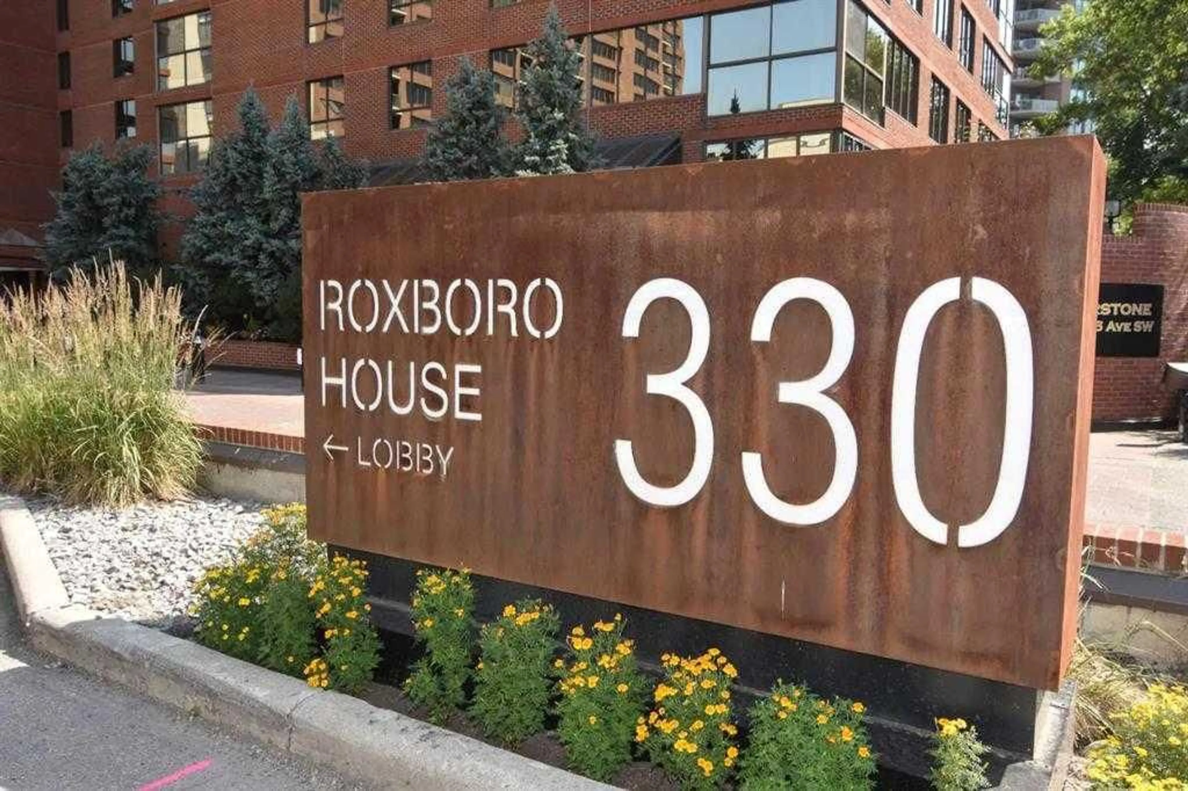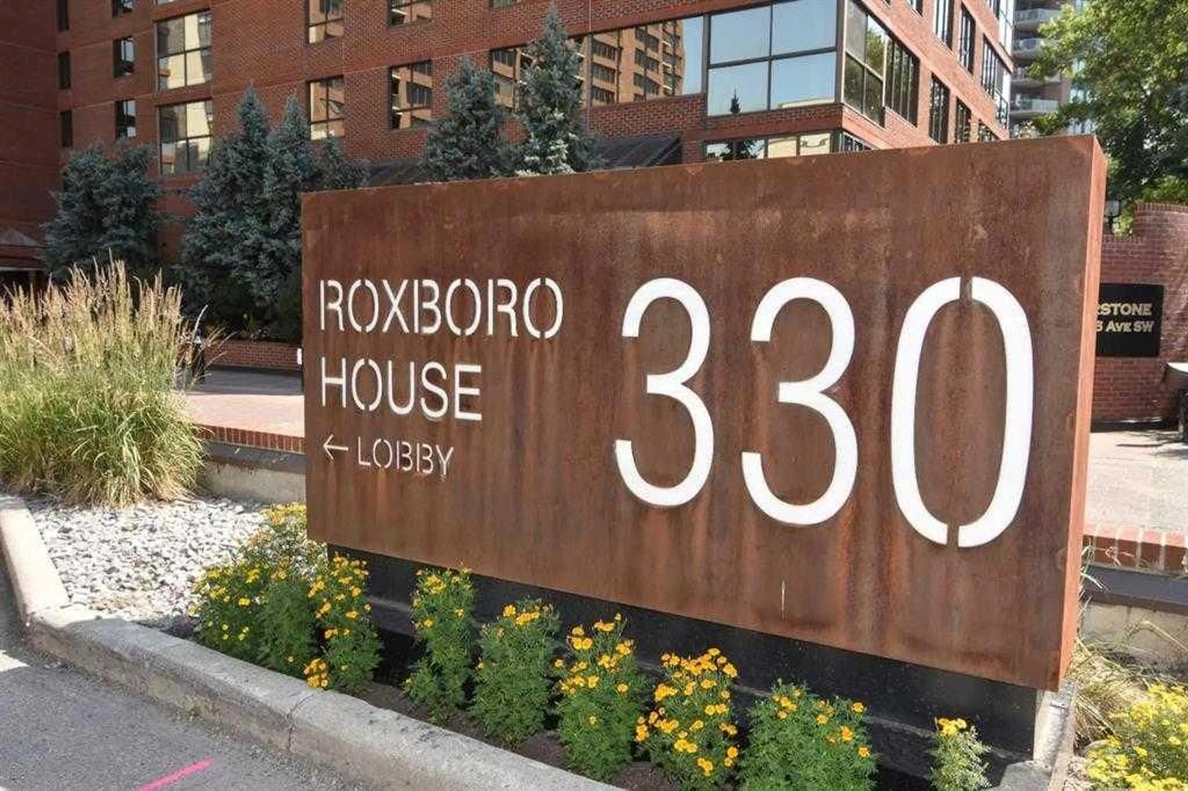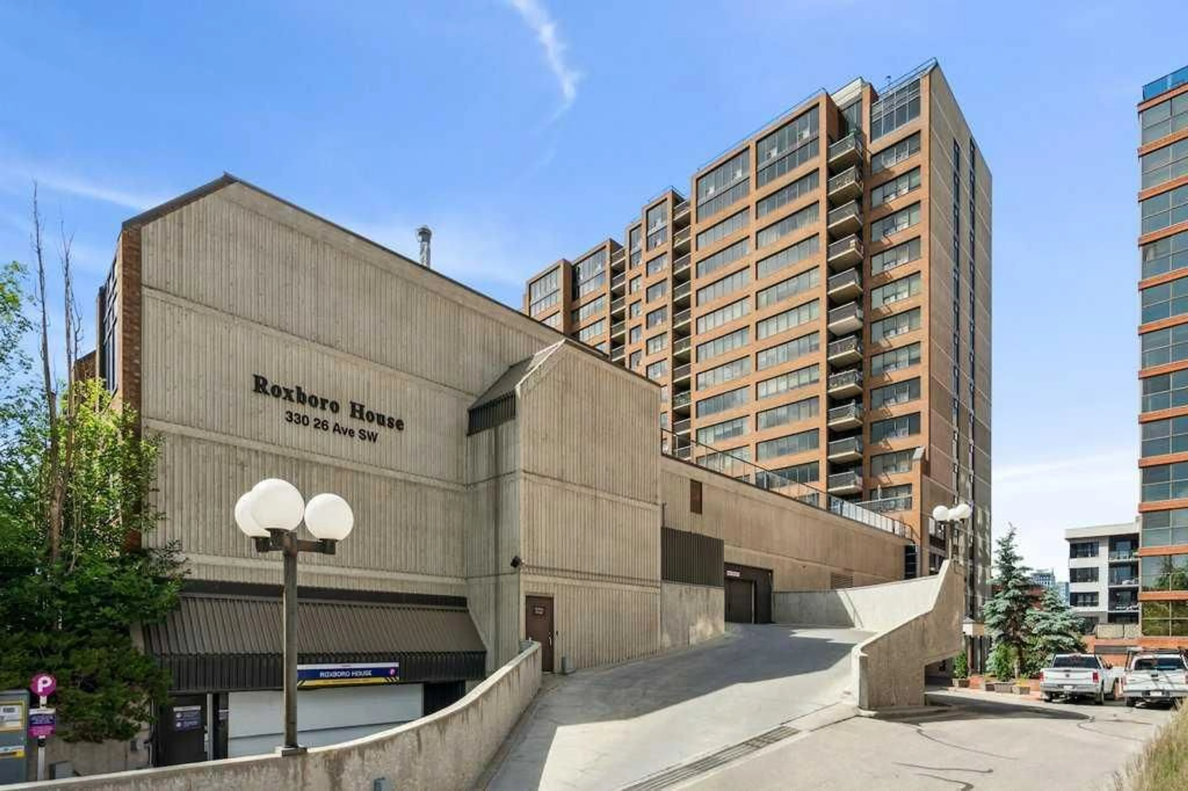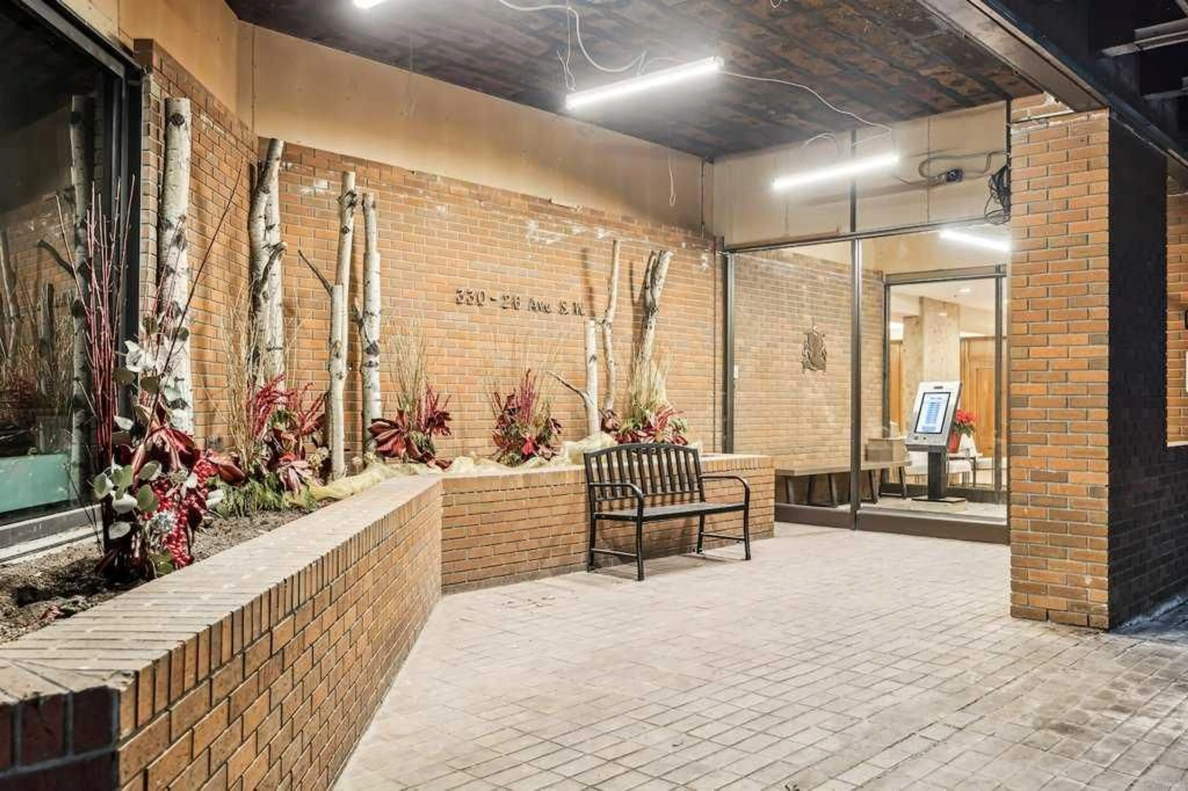330 26 Ave #303, Calgary, Alberta T2S 2T3
Contact us about this property
Highlights
Estimated valueThis is the price Wahi expects this property to sell for.
The calculation is powered by our Instant Home Value Estimate, which uses current market and property price trends to estimate your home’s value with a 90% accuracy rate.Not available
Price/Sqft$359/sqft
Monthly cost
Open Calculator
Description
Calling all contractors / renovation companies!!! Renovated apartments in this building are selling for $700K. Step back in time and experience the timeless elegance of this charming vintage residence nestled in a majestic brick-clad tower built in 1977. Located at #303-330 26 Ave SW, this distinguished apartment offers a rare blend of classic sophistication and modern amenities. Imagine relaxing on the expansive fourth-floor terrace, a serene retreat overlooking Calgary’s vibrant skyline. Dive into the sparkling pool and unwind in the hot tub for a day of leisure, or keep active in one of two well-equipped gym rooms—one spacious and one cozy. For the book lovers and entertainers, a refined library and a grand party room await, complemented by a stately reception area adorned with plush sofas and refined decor, perfect for hosting guests in vintage style. Inside, the generous open-concept living and dining areas are bathed in natural light pouring through large windows, framing breathtaking views of downtown Calgary and the iconic Calgary Tower. The primary bedroom feels like a personal sanctuary, offering ample space and direct access to a luxurious ensuite bathroom. The second bedroom continues to impress with stunning city vistas, making you feel right at home among Calgary’s historic skyline. Beyond the building’s historic charm, you’ll find yourself in the heart of a vibrant neighborhood. Enjoy convenient access to cozy coffee shops, delightful restaurants, and exciting entertainment venues—all just steps from your door. This location offers the perfect blend of vintage elegance and lively city living. Discover a unique lifestyle in a residence that combines the grandeur of yesteryear with today’s modern comforts. Welcome to your timeless city retreat.
Property Details
Interior
Features
Main Floor
2pc Bathroom
7`4" x 9`2"Bedroom - Primary
18`4" x 11`3"4pc Ensuite bath
7`3" x 6`9"Bedroom
11`2" x 10`4"Exterior
Features
Parking
Garage spaces -
Garage type -
Total parking spaces 1
Condo Details
Amenities
Bicycle Storage, Elevator(s), Fitness Center, Gazebo, Guest Suite, Indoor Pool
Inclusions
Property History
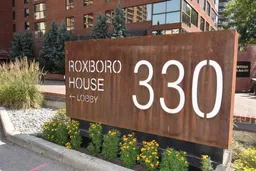 36
36
