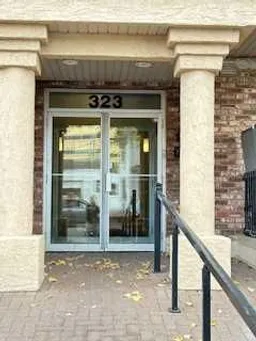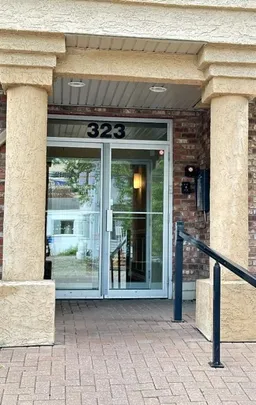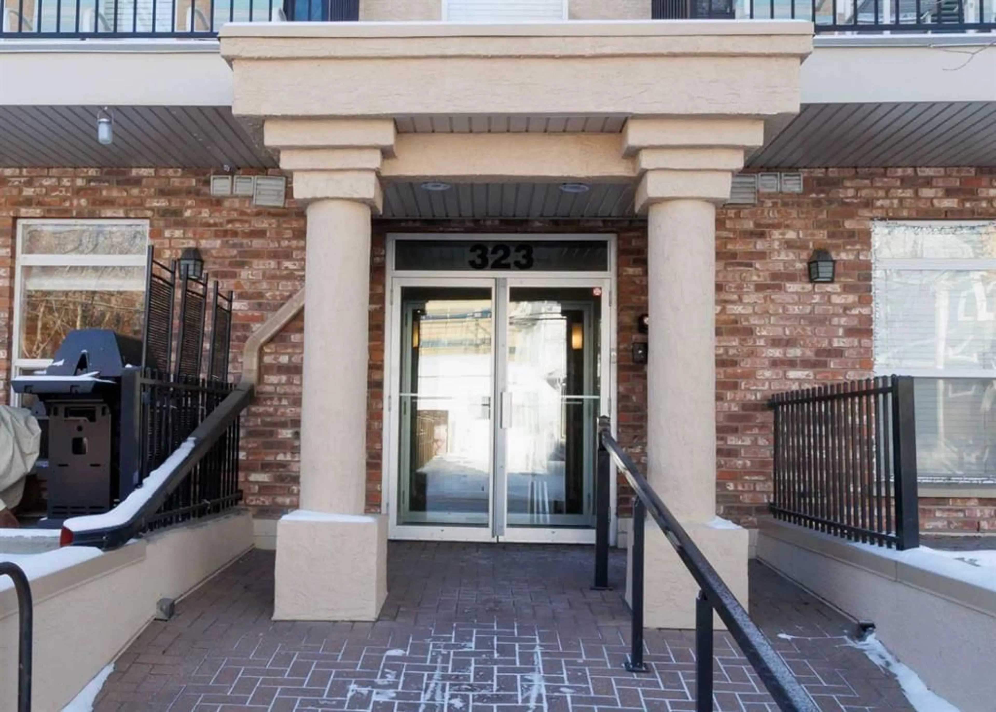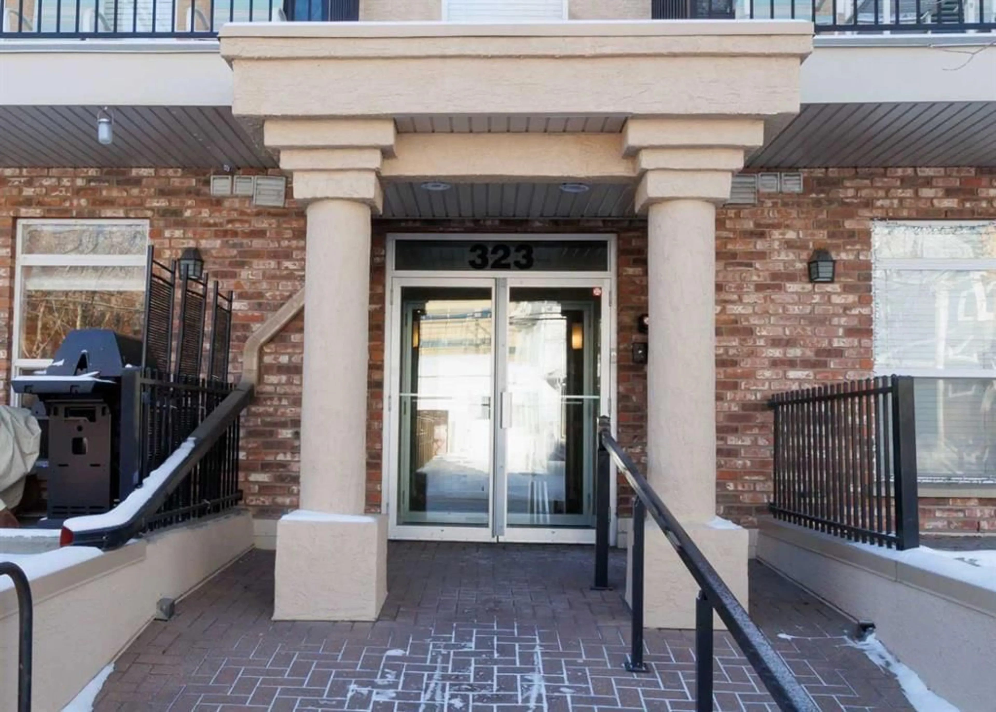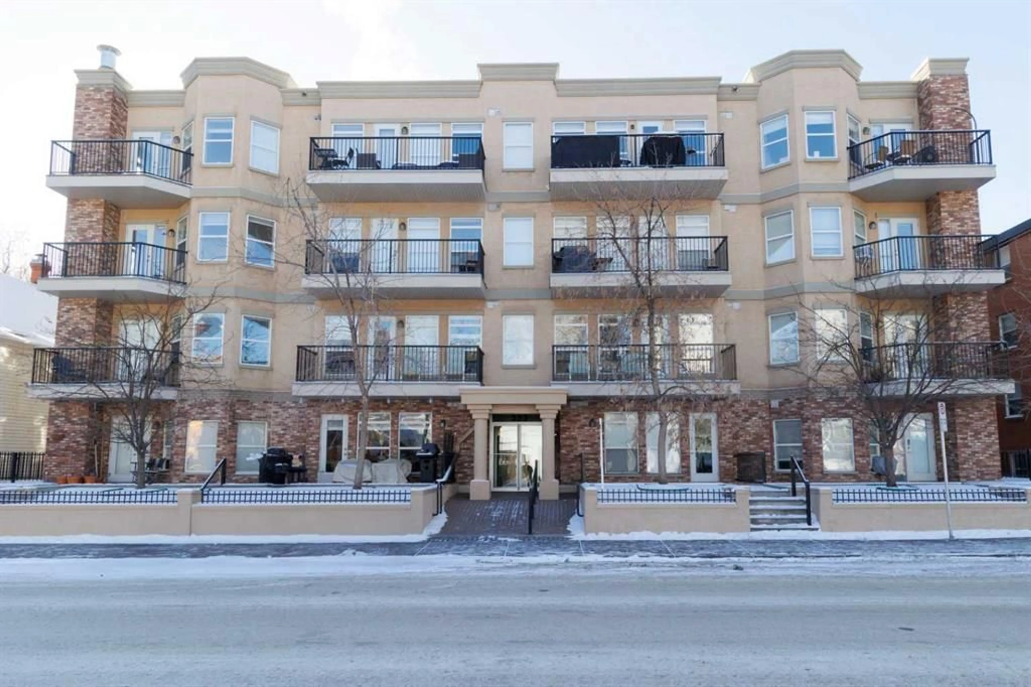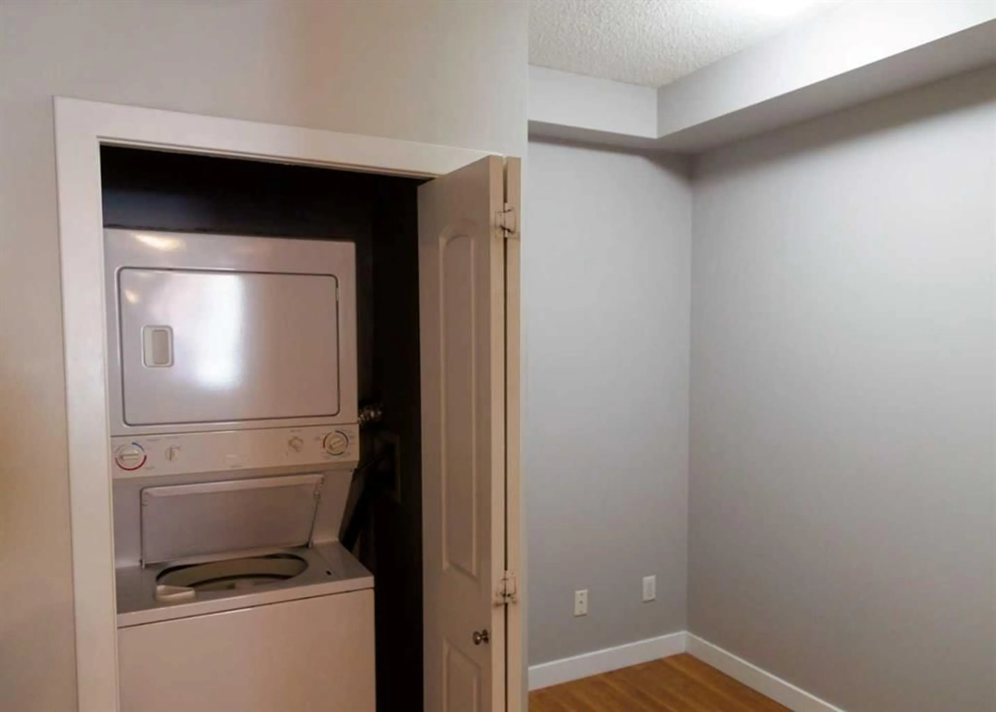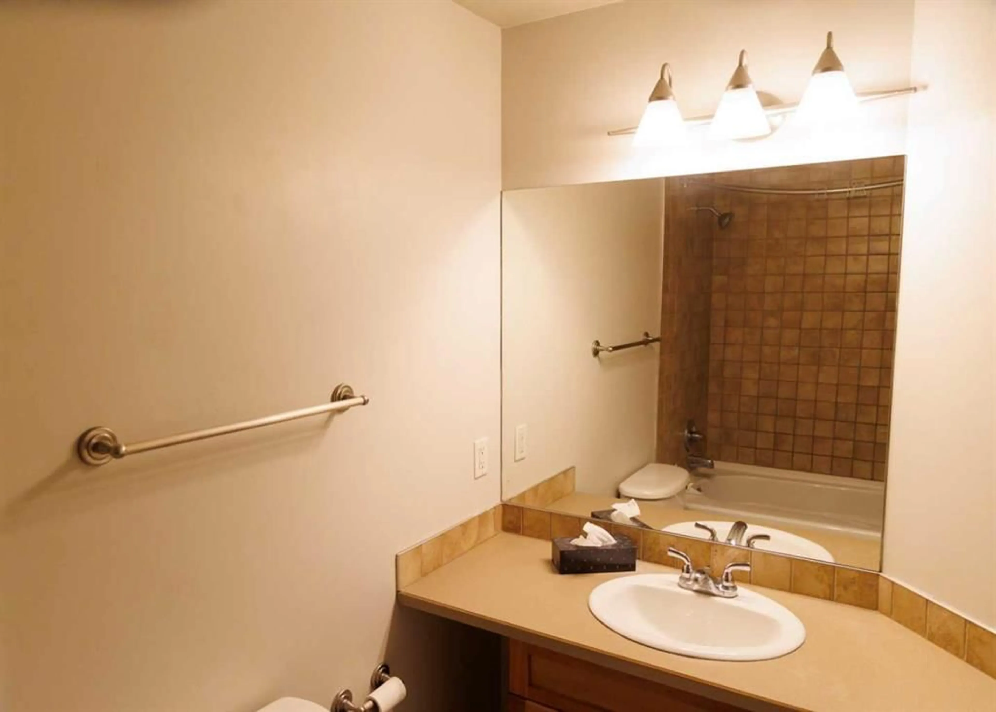323 18 Ave #206, Calgary, Alberta T2S 0C4
Contact us about this property
Highlights
Estimated valueThis is the price Wahi expects this property to sell for.
The calculation is powered by our Instant Home Value Estimate, which uses current market and property price trends to estimate your home’s value with a 90% accuracy rate.Not available
Price/Sqft$407/sqft
Monthly cost
Open Calculator
Description
Welcome to this stylish condo, perfectly situated in the highly sought-after community of Mission! Just a two-minute walk from vibrant 4th Street and 17th Avenue, you'll have the city's best restaurants, bars, shops, and fitness studios right at your doorstep. This unit offers exceptional privacy and boasts a massive private patio—a perfect retreat for relaxing or entertaining. Plus, you're just steps from the Elbow River, Lindsay Park, scenic walking and biking paths, the Stampede Grounds, and public transit, making it an unbeatable location for city living. Inside, the nearly 600 sq. ft. layout feels bright and open, thanks to windows that flood the space with natural light. The spacious bedroom features a walk-in closet and brand-new carpeting, while a dedicated workspace makes it ideal for those who work from home. Designed for both comfort and functionality, this home features a well-planned floor plan with a large kitchen island, a brand-new stove, and an inviting electric fireplace. The walkout access to the oversized patio, complete with a barbecue, extends your living space outdoors. Additional perks include a cozy breakfast bar and dining nook, in-suite laundry, secured underground parking, a storage locker, and visitor parking behind the building. Don’t miss this rare opportunity to enjoy the best of Mission living—schedule your showing today!
Property Details
Interior
Features
Main Floor
Living Room
10`3" x 12`8"Den
8`8" x 4`10"Kitchen
10`8" x 6`8"Bedroom - Primary
8`11" x 12`11"Exterior
Features
Parking
Garage spaces -
Garage type -
Total parking spaces 1
Condo Details
Amenities
Elevator(s), Parking, Secured Parking, Snow Removal, Storage, Trash
Inclusions
Property History
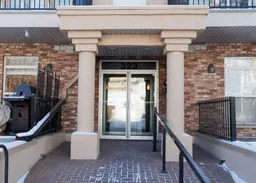 13
13