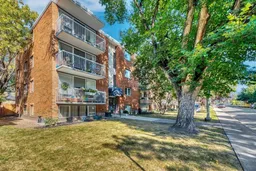Wow! Welcome to Unit #401: a TOP FLOOR, SOUTH & WEST FACING, CORNER/END UNIT condominium, in the QUIET, CONCRETE CONSTRUCTED complex of "Elbow River Arms", located in the vibrant, highly walkable, inner-city community of Mission, SW Calgary! This bright, stylish and beautifully RENOVATED property boasts 817 SQUARE FEET OF LIVING SPACE, with 2 LARGE BEDROOMS, 1 FULL BATHROOM, a spacious SOUTH FACING COVERED BALCONY, IN-SUITE LAUNDRY, STORAGE LOCKER (#17), and an ASSIGNED PARKING STALL (#14, with plug-in). This unit has an abundance of south and west facing windows providing endless natural light, and has been tastefully updated in recent years to include a modern kitchen with newer stainless steel appliances, real hardwood flooring, vinyl windows, some upgraded lighting, newer paint, and ceiling fans. Convenience abounds with an additional shared laundry room in the basement, and very reasonable condo fees that include heat/water utilities. Just steps away from Calgary’s best amenities: endless inner-city shops/retail/restaurants, transit, the Elbow River, various parks and pathways, and the downtown core. Don’t miss out, call today!
Inclusions: Dishwasher,Electric Oven,Electric Stove,Range Hood,Refrigerator,Washer/Dryer,Window Coverings
 36
36


