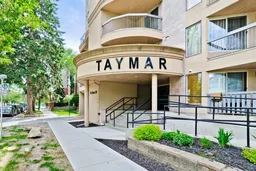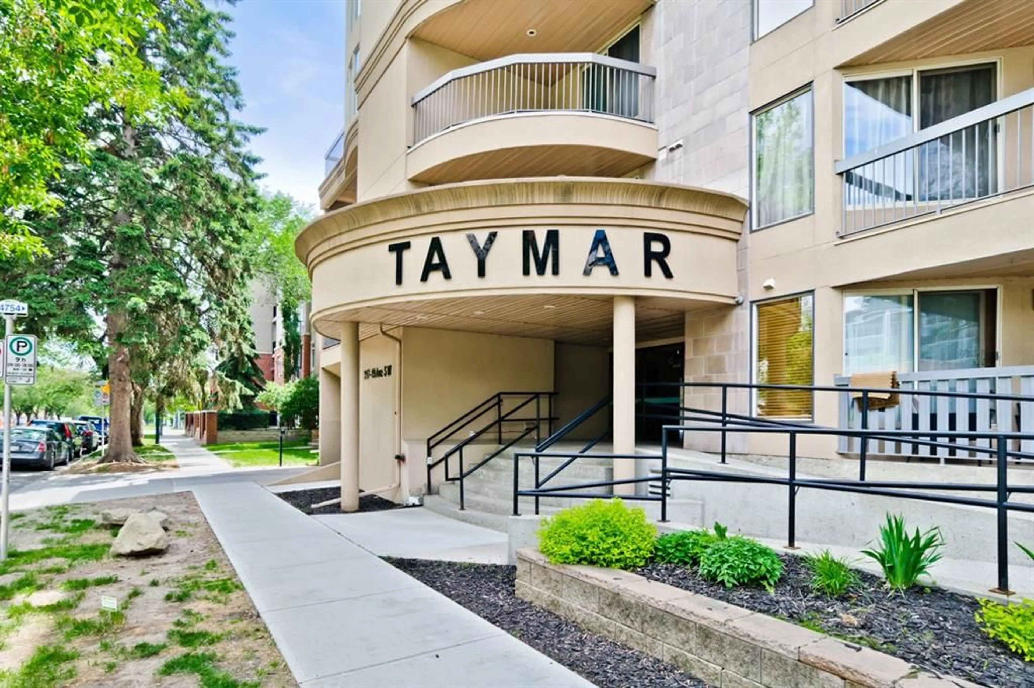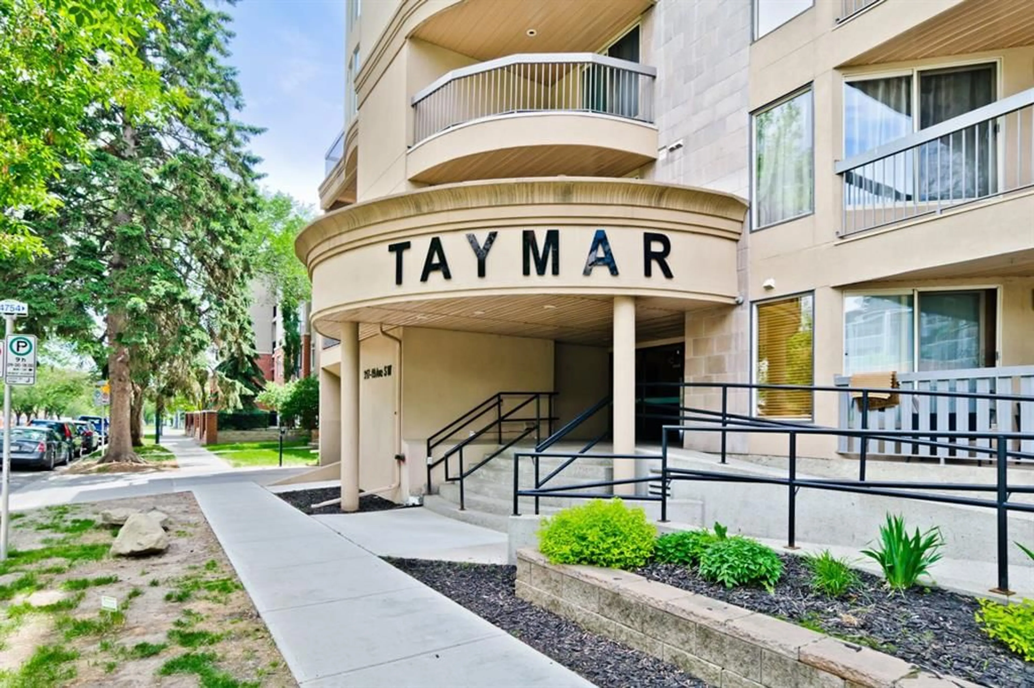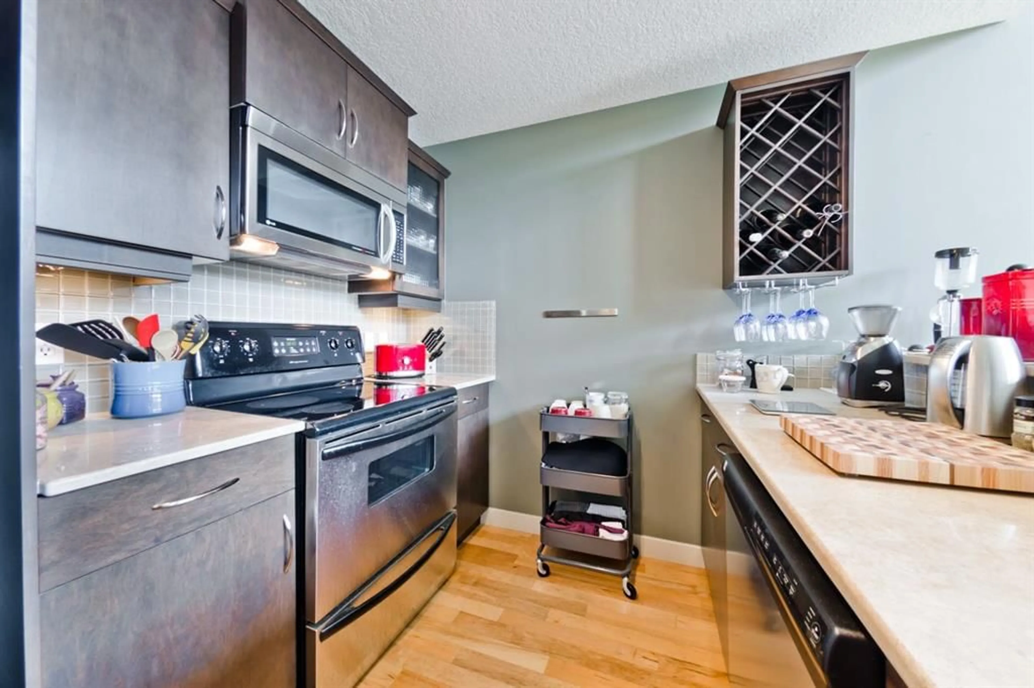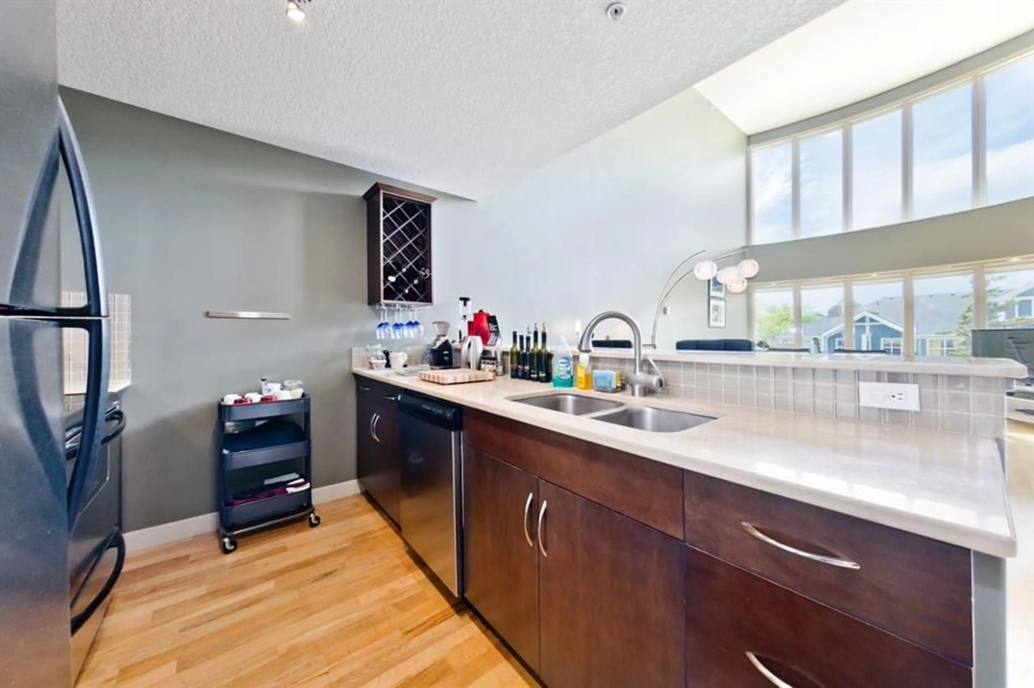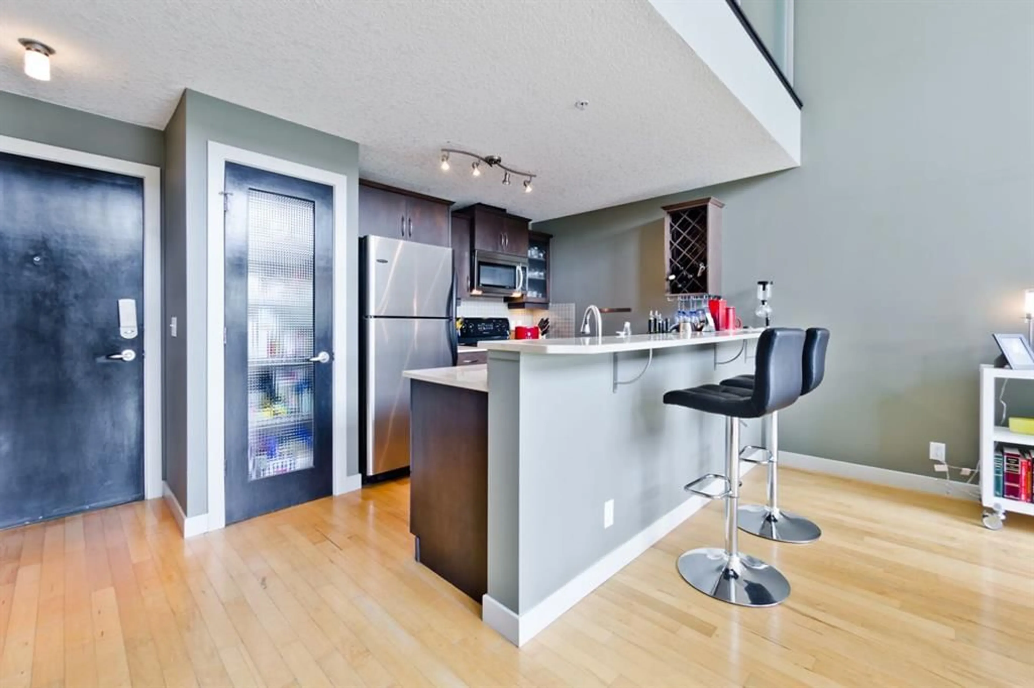317 19 Ave #410, Calgary, Alberta T2S 0E1
Contact us about this property
Highlights
Estimated valueThis is the price Wahi expects this property to sell for.
The calculation is powered by our Instant Home Value Estimate, which uses current market and property price trends to estimate your home’s value with a 90% accuracy rate.Not available
Price/Sqft$413/sqft
Monthly cost
Open Calculator
Description
Your Urban Oasis Awaits: A Lofted Condo with All-Inclusive Living!!! Imagine coming home to a bright, open sanctuary in the heart of Mission. This stunning lofted condo offers exactly that, with its soaring ceilings and flowing open-concept layout designed for both entertaining and everyday living. Best of all, it includes the ultimate modern comforts: full central air conditioning and an all-inclusive condo fee that covers every utility, even electricity. Step outside your door and into a world of convenience with an amazing walk score. You're moments from local restaurants, cafes, and shops, and just a short stroll from the Convention Centre and Stampede grounds. Inside, the main floor features a fantastic kitchen with a huge island, which flows seamlessly into the dining and living areas, anchored by a cozy three-sided fireplace. Up in your private loft, the spacious primary bedroom includes in-suite laundry, a four-piece ensuite, and a sunny private patio—your perfect spot for morning coffee. With the added benefits of underground parking and a storage locker, this home offers a truly carefree lifestyle. Don't miss this opportunity to own a piece of Mission. Contact us to see it today!
Property Details
Interior
Features
Main Floor
Kitchen
11`11" x 9`0"Dining Room
12`1" x 8`2"Living Room
15`4" x 12`8"2pc Bathroom
4`8" x 4`6"Exterior
Features
Parking
Garage spaces -
Garage type -
Total parking spaces 1
Condo Details
Amenities
Elevator(s), Secured Parking, Storage, Trash
Inclusions
Property History
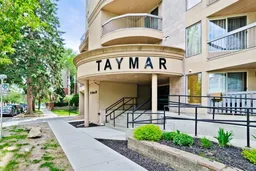 26
26