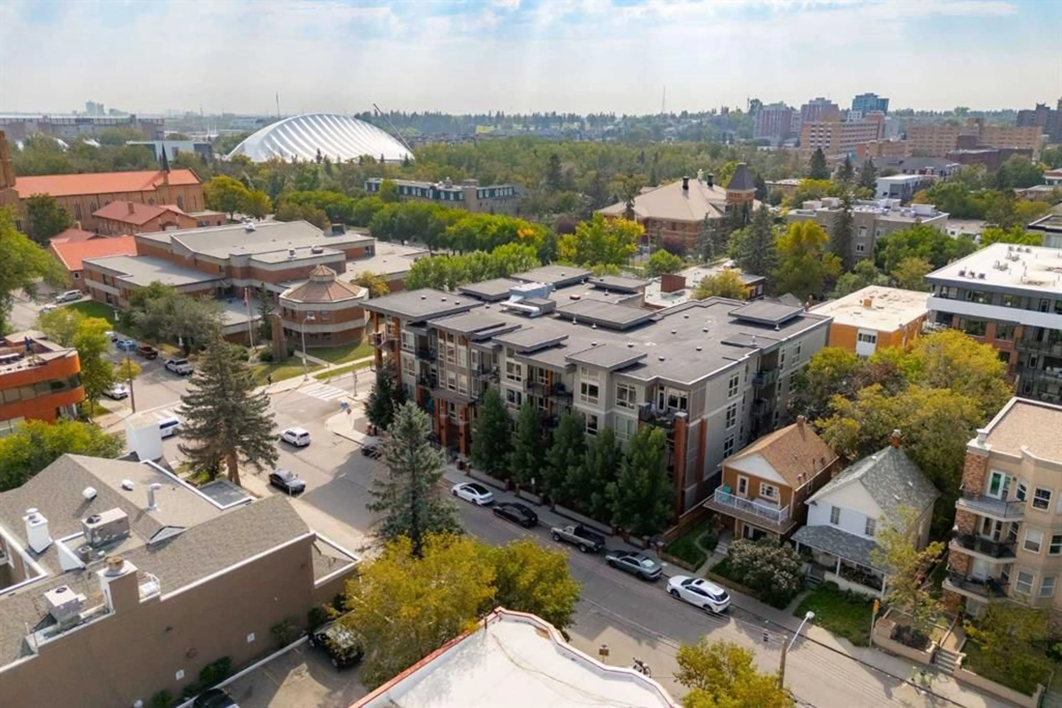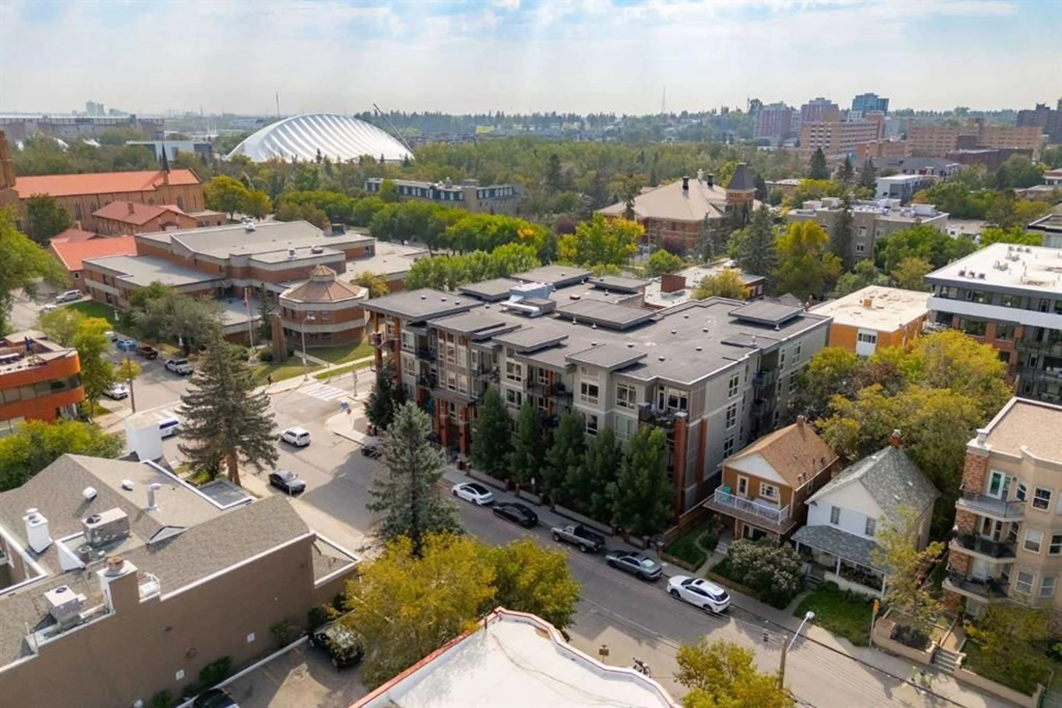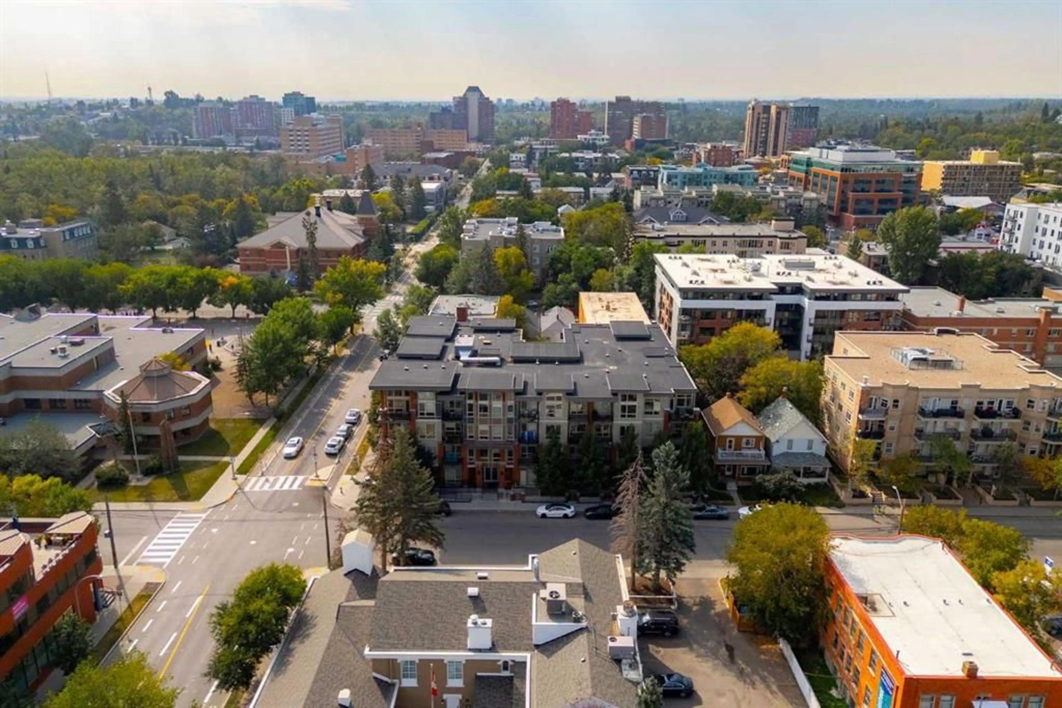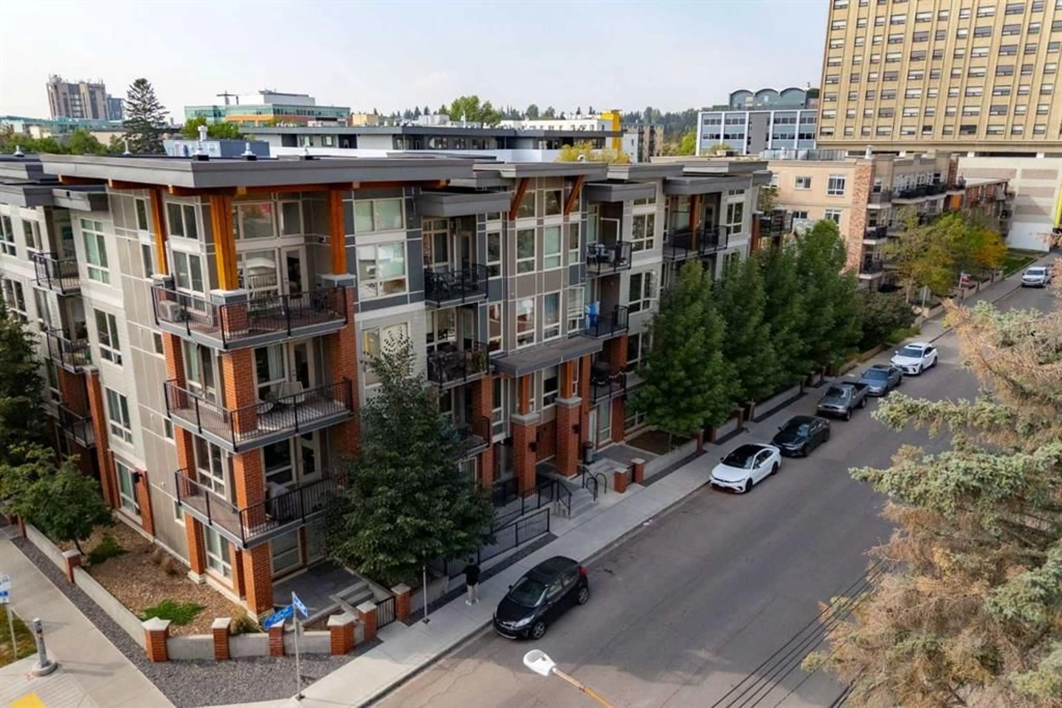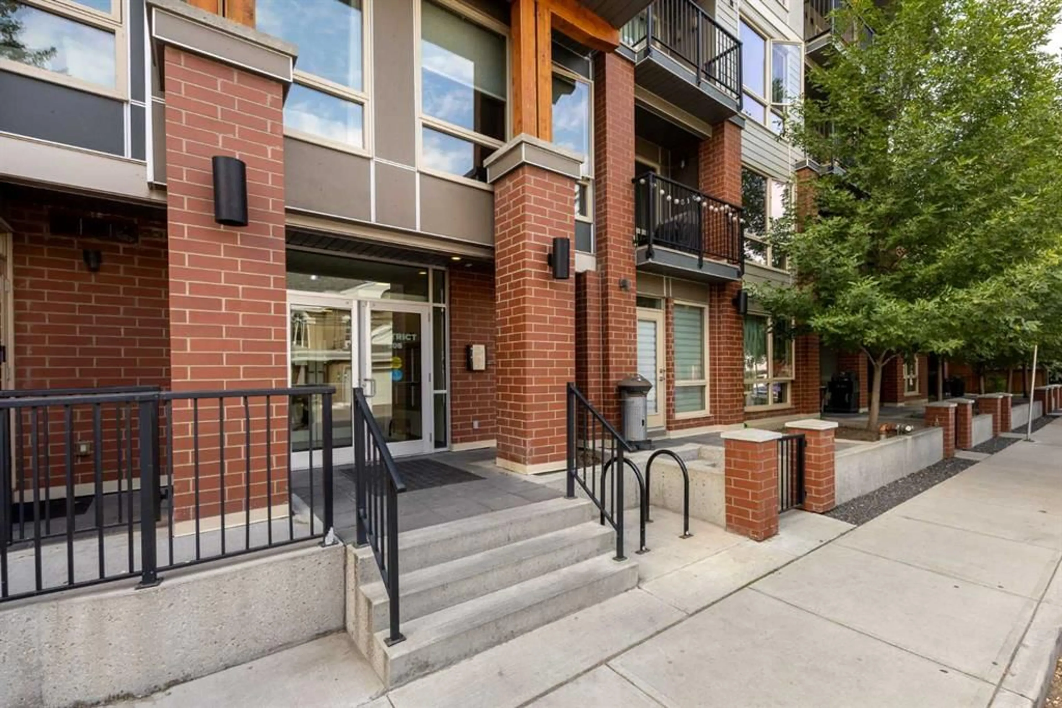305 18 Ave #204, Calgary, Alberta T2S3H1
Contact us about this property
Highlights
Estimated valueThis is the price Wahi expects this property to sell for.
The calculation is powered by our Instant Home Value Estimate, which uses current market and property price trends to estimate your home’s value with a 90% accuracy rate.Not available
Price/Sqft$575/sqft
Monthly cost
Open Calculator
Description
Mission offers a true walk everywhere lifestyle with 4th Street dining, boutique shops, river pathways, and the best of Calgary living just steps from downtown, parks, and endless amenities. Living at The District delivers it all. This well designed 2015 north facing 1 bedroom, 1 bathroom condo includes TITLED underground parking, assigned storage, and a spacious balcony. The open concept layout features large windows, 9 ft ceilings in the living, and a chic kitchen with sleek two tone cabinetry, quartz countertops, a peninsula with seating for three, gas cooktop, full stainless appliance package, and pendant lighting. Just off the kitchen is a thoughtfully designed built in office space. The living room is filled with natural light and city views, while the spacious bedroom connects to a walk through closet and spa inspired bathroom with a soaker tub and tiled shower. Added conveniences include in suite laundry with extra storage, and a balcony with gas hookup for summer evenings. Check out the virtual tour and book your showing today to see why this home stands out.
Property Details
Interior
Features
Main Floor
Living Room
15`10" x 10`6"Kitchen
9`4" x 10`5"4pc Bathroom
8`3" x 8`1"Bedroom
13`0" x 9`5"Exterior
Features
Parking
Garage spaces -
Garage type -
Total parking spaces 1
Condo Details
Amenities
Parking, Trash, Visitor Parking
Inclusions
Property History
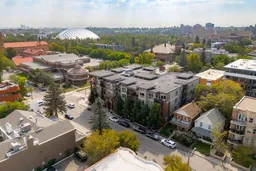 22
22
