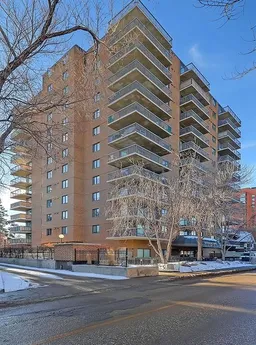Wonderful location, 2 Bedroom 2 Bathroom, Updated, freshly painted and so much more. Welcome to Riverscape, a beautifully updated two-bedroom, two-bathroom condo set above the treetops with stunning south-facing views of the Elbow River. Situated in one of Calgary's most historic and vibrant communities, you’ll find yourself just steps from walking and biking paths, the Elbow River, and the trendy shops, restaurants, bakeries, pubs, and fitness facilities along 4th Street.
This condo is a true gem, featuring a gourmet kitchen with quartz countertops, stylish two-tone flat-panel cabinetry, stainless steel appliances, and an eating bar that’s perfect for entertaining. The dining area is ideal for hosting dinner parties, while the spacious living room provides the perfect place to relax with family and friends.
The luxurious primary suite is designed for comfort, with ample space for a king-sized bed and sitting area, a large walk-through closet, and an elegant four-piece ensuite. Additional highlights include in-suite laundry with a dedicated storage room, a heated underground parking stall, and an extra storage locker. Residents of Riverscape also enjoy exclusive access to a fitness center, beautifully maintained private gardens, and direct access to the scenic riverfront.
Don’t miss your chance to own this sought-after property in one of Calgary's most desirable locations.
Inclusions: Dishwasher,Electric Range,Microwave Hood Fan,Refrigerator,Washer/Dryer Stacked
 22
22


