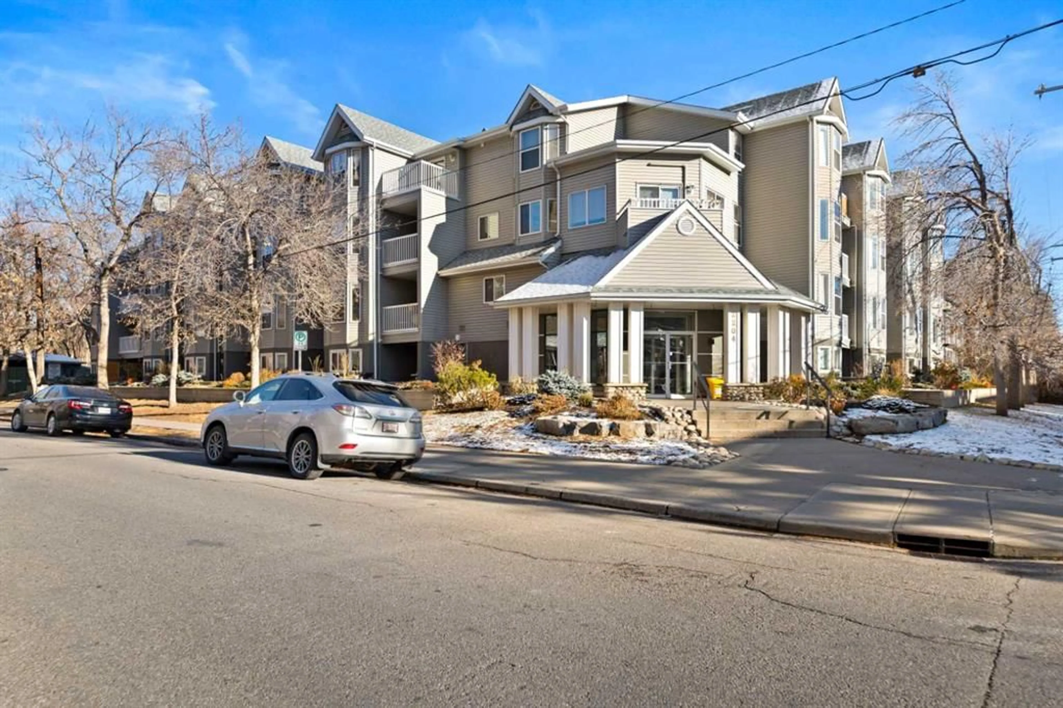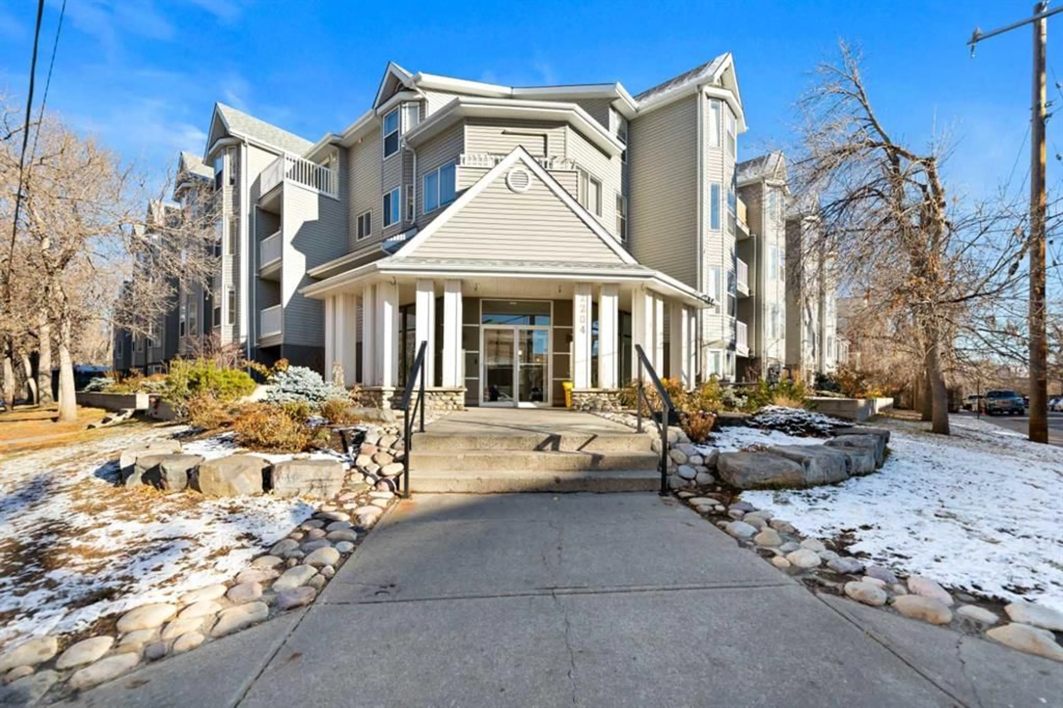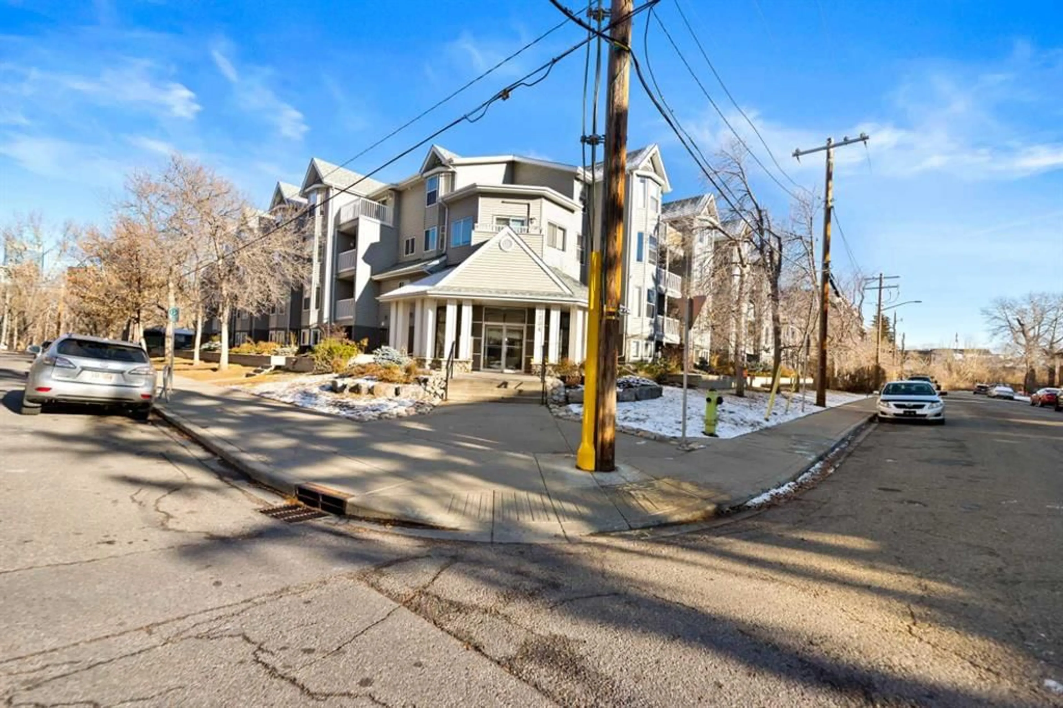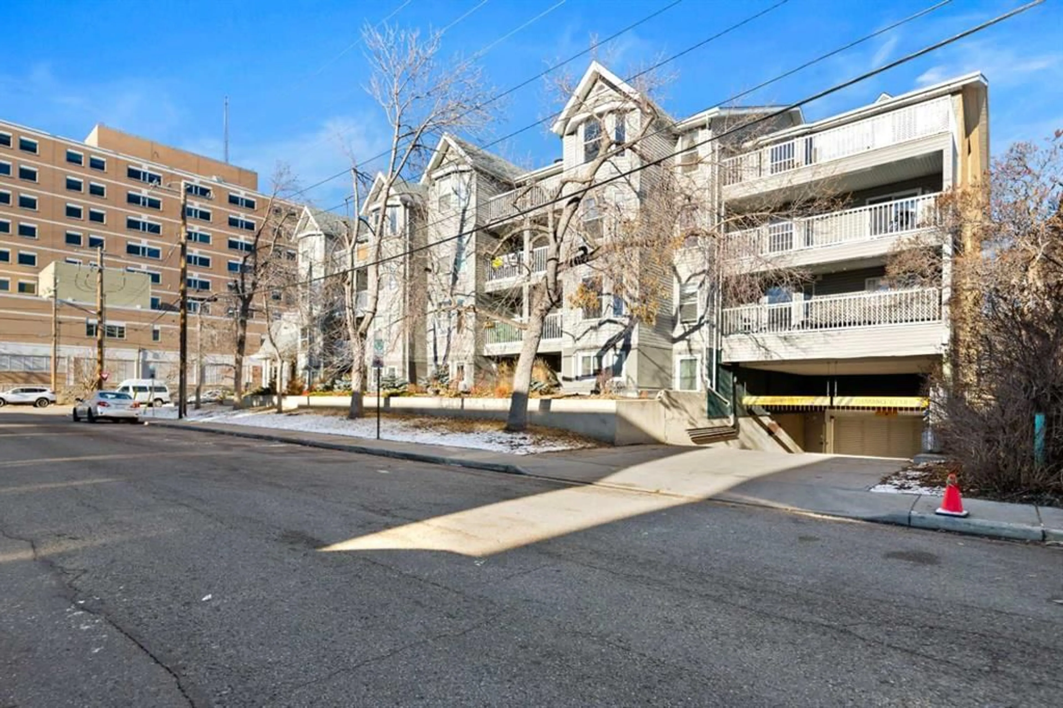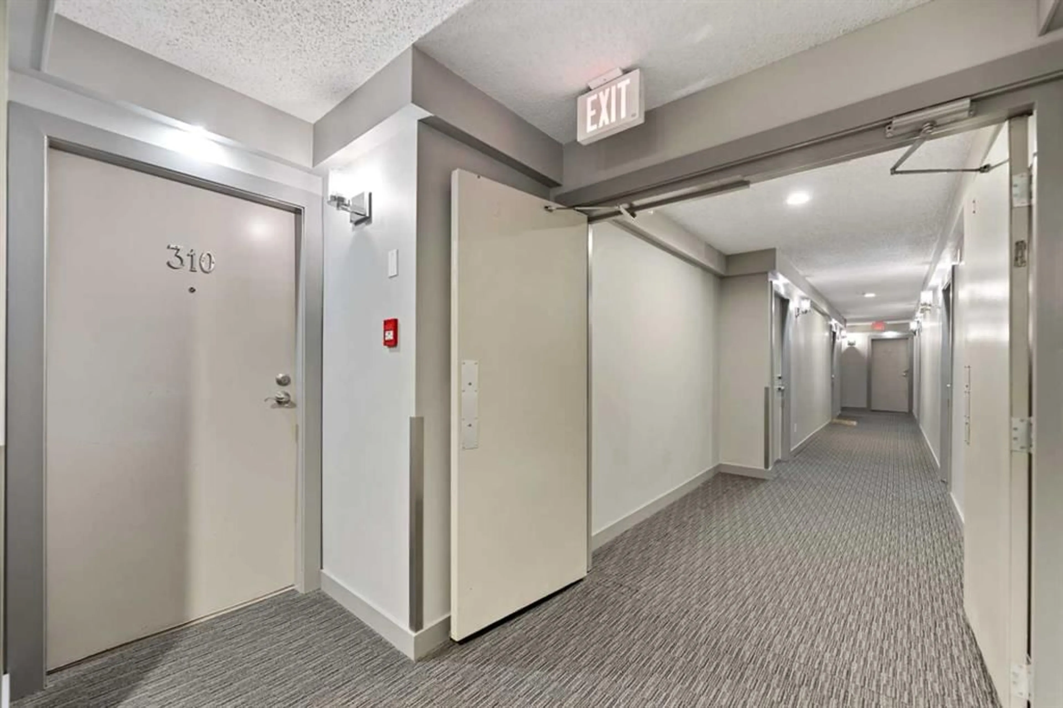2204 1 St #310, Calgary, Alberta T2S 1P4
Contact us about this property
Highlights
Estimated valueThis is the price Wahi expects this property to sell for.
The calculation is powered by our Instant Home Value Estimate, which uses current market and property price trends to estimate your home’s value with a 90% accuracy rate.Not available
Price/Sqft$403/sqft
Monthly cost
Open Calculator
Description
Located in the inner-city community of Mission, this inviting third-floor apartment condo offers the convenience of urban living in a quiet setting just steps from everything. A short walk brings you to the shopping, restaurants, and pubs along 4th Street and 17th Avenue, with schools, the Stampede grounds, and the Calgary Saddledome also close by. The river pathway system is right next door, providing easy access for cycling, walking, or enjoying the outdoors, and the downtown core or Prince’s Island Park are easily reached on foot or with a short drive. The unit features a spacious living room, a galley-style kitchen with an open breakfast bar, a comfortable bedroom, and a four-piece bathroom. Additional conveniences include in-suite storage, a generous balcony, and underground parking in a secure parkade complete with a carwash. Tucked away from the main streets, this home offers a peaceful place to live while keeping you connected to all the best that the area has to offer.
Property Details
Interior
Features
Main Floor
Living Room
15`1" x 11`9"Dining Room
8`4" x 8`1"Kitchen
9`4" x 9`0"Bedroom - Primary
11`11" x 9`9"Exterior
Features
Parking
Garage spaces -
Garage type -
Total parking spaces 1
Condo Details
Amenities
Bicycle Storage, Laundry, Snow Removal
Inclusions
Property History
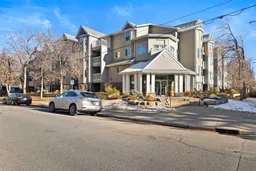 30
30
