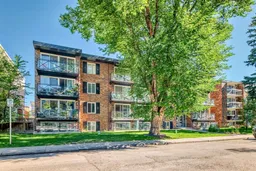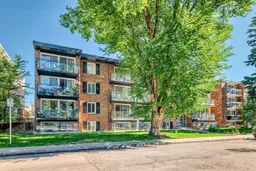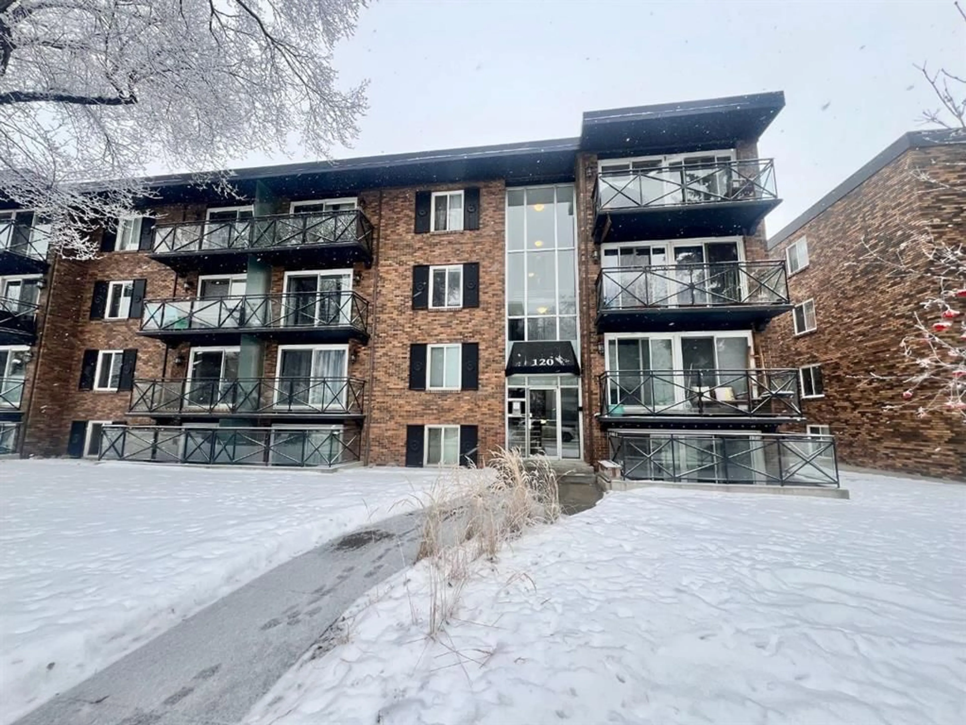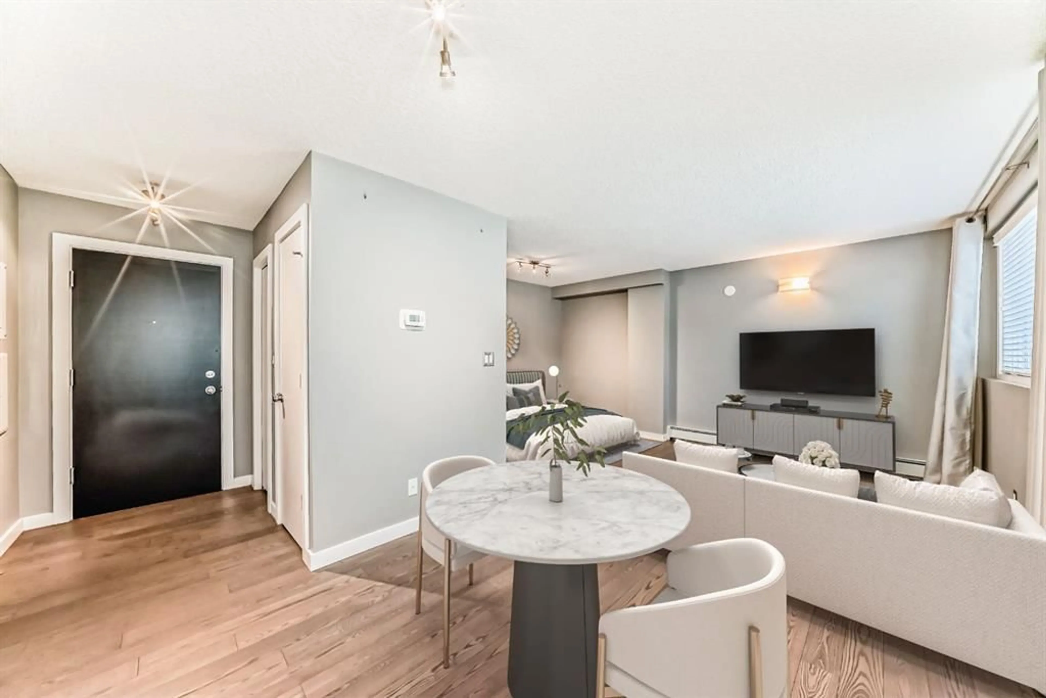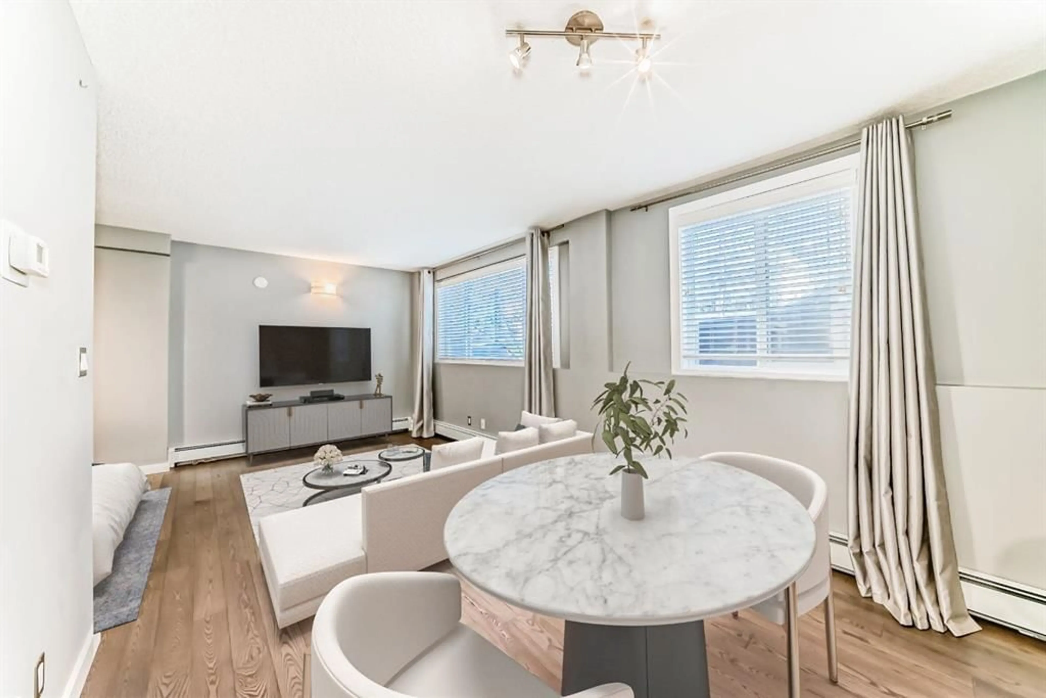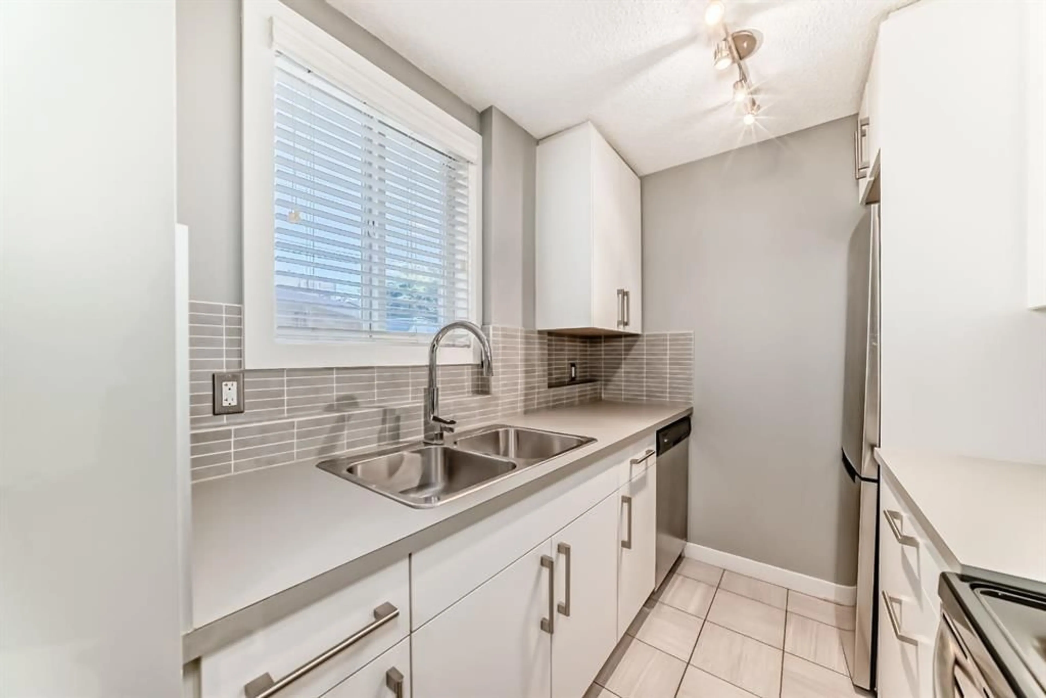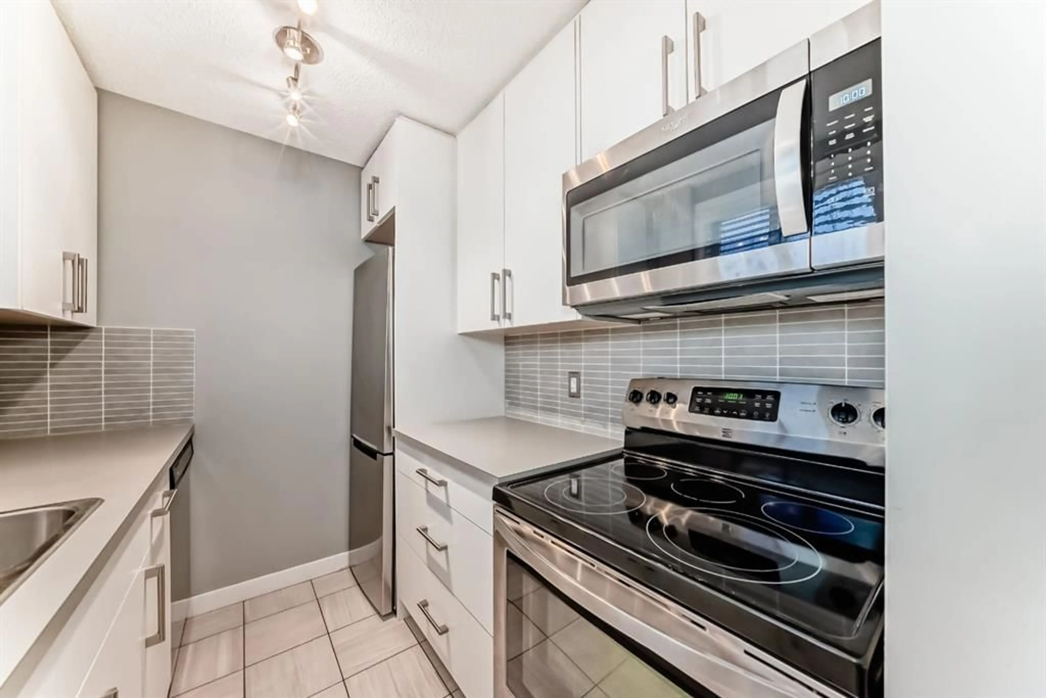120 24 Ave #103, Calgary, Alberta T2S 0J9
Contact us about this property
Highlights
Estimated valueThis is the price Wahi expects this property to sell for.
The calculation is powered by our Instant Home Value Estimate, which uses current market and property price trends to estimate your home’s value with a 90% accuracy rate.Not available
Price/Sqft$373/sqft
Monthly cost
Open Calculator
Description
Imagine unlocking the door to your own low-maintenance sanctuary or a rock-solid investment, nestled on a serene, tree lined street just a whisper away from the river’s edge. This isn’t just a studio; it’s your launchpad into a lifestyle where your morning coffee can be enjoyed on a peaceful walk along the trails and your evenings are spent exploring the vibrant, eclectic energy of 4th Street’s very best restaurants and boutiques, all just a few blocks from your doorstep. Step inside to discover a surprisingly spacious and thoughtfully designed open-concept layout, where stunning engineered hardwood floors guide you from the sun-drenched living area to a well defined sleeping nook complete with a generous closet. Whip up a meal in the sleek, galley-style kitchen with stainless-steel appliances, and entertain with ease in a space that feels both modern and inviting. The practical perks are undeniable: a dedicated parking spot convenience right next door, and incredibly low condo fees of only $327 that protect your investment and make budgeting a breeze. The condo fees include heat, water, sewer, professional management, condo insurance, reserve fund. Priced well under $200,000 and move-in ready, this rare find is more than an address it’s your smartest move yet. Don’t just read about the opportunity; come and experience the lifestyle for yourself. Your future in Mission awaits.
Property Details
Interior
Features
Main Floor
4pc Bathroom
7`4" x 4`11"Bedroom - Primary
9`10" x 7`0"Living Room
12`3" x 9`4"Dining Room
7`6" x 9`4"Exterior
Parking
Garage spaces -
Garage type -
Total parking spaces 1
Condo Details
Amenities
Laundry, Parking
Inclusions
Property History
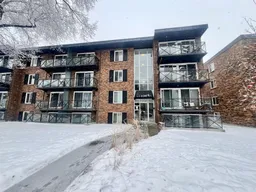 13
13