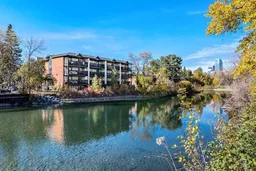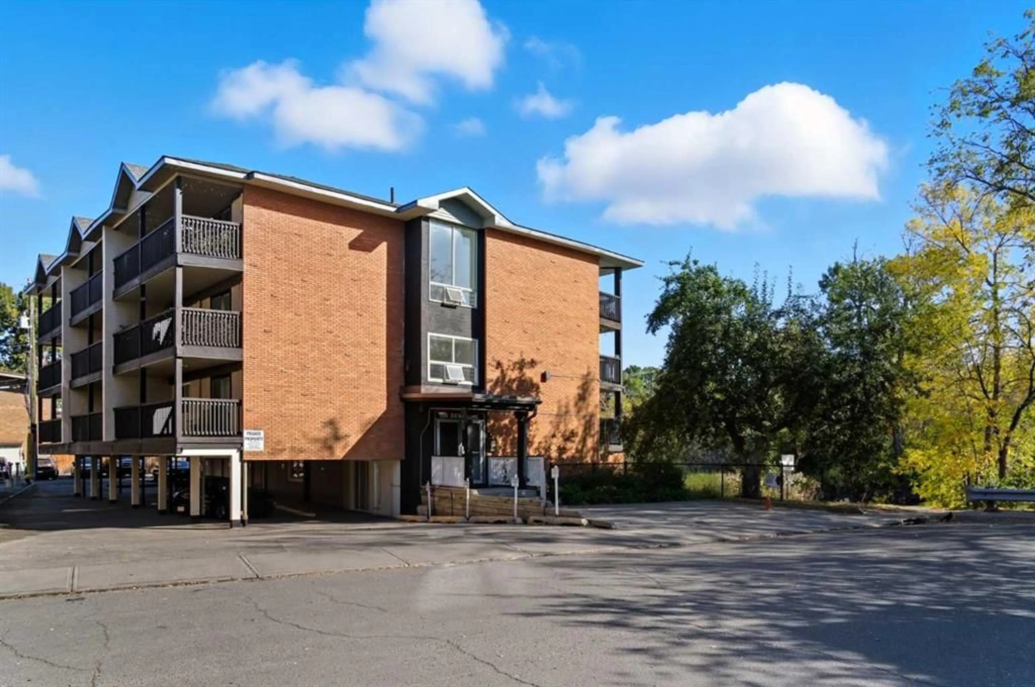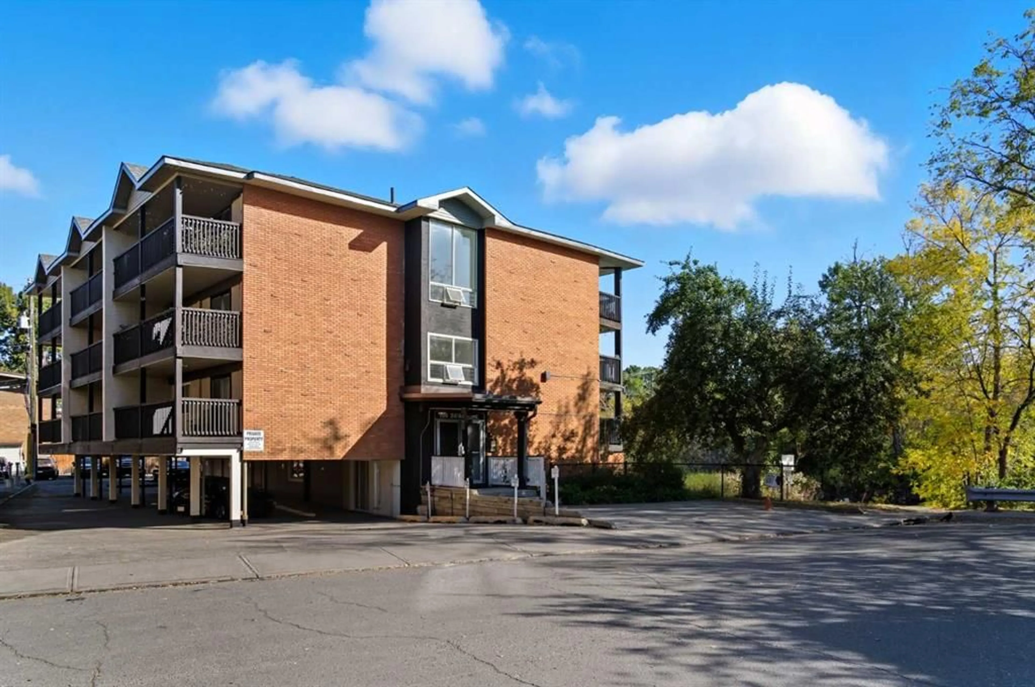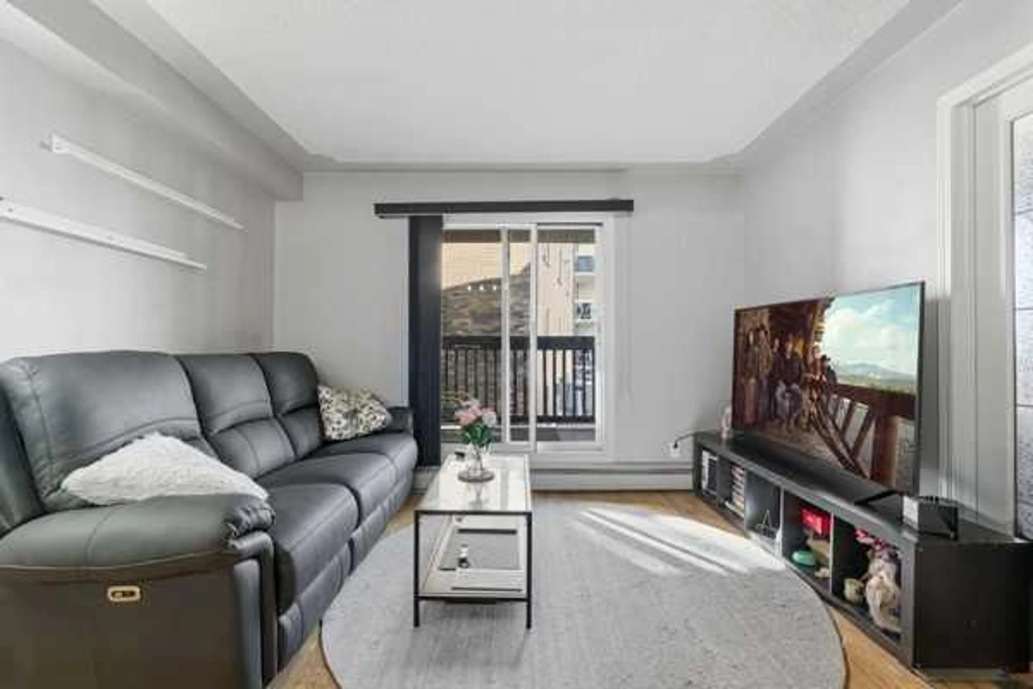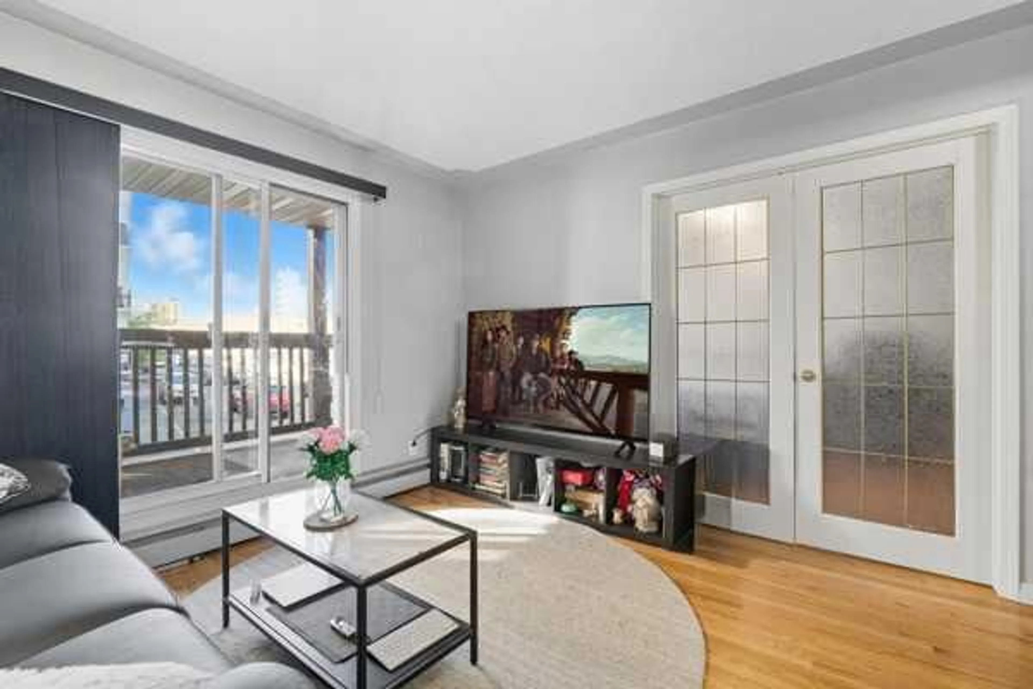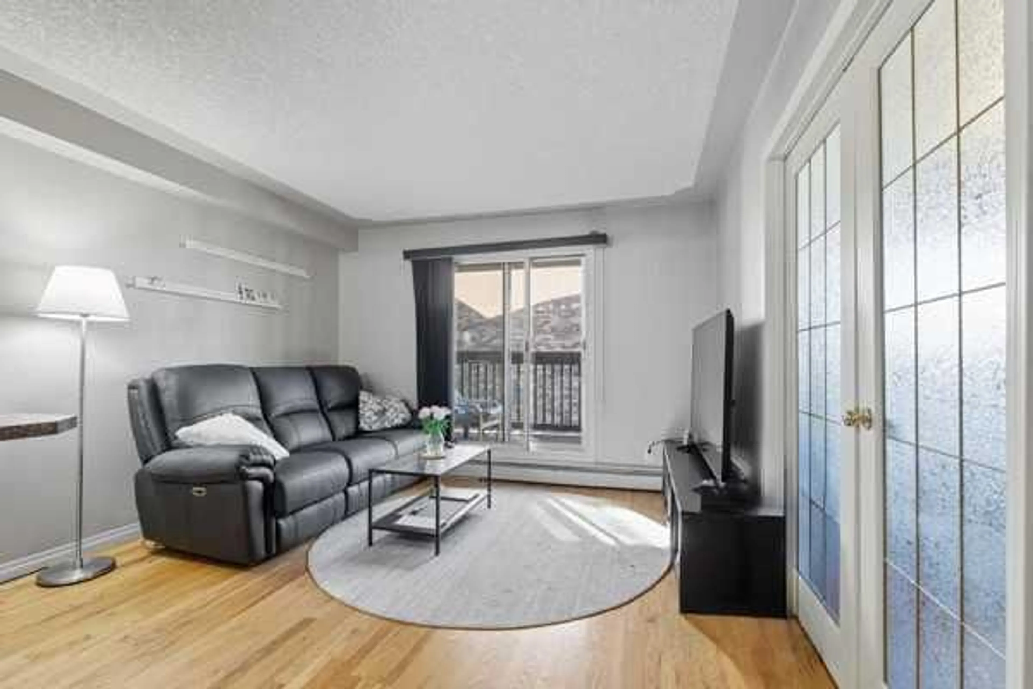104 24 Ave #206, Calgary, Alberta T2S 0J9
Contact us about this property
Highlights
Estimated valueThis is the price Wahi expects this property to sell for.
The calculation is powered by our Instant Home Value Estimate, which uses current market and property price trends to estimate your home’s value with a 90% accuracy rate.Not available
Price/Sqft$409/sqft
Monthly cost
Open Calculator
Description
INVESTORS - Turnkey Investment in Mission – Tenant in Place Looking for a low maintenance rental in a proven inner-city location? This second-floor corner unit in Mission is already rented to a long-term tenant and producing income. No renovations, no setup. Just collect rent from day one. Located on a quiet cul-de-sac steps from the Elbow River, this one-bedroom unit features hardwood floors, in-suite laundry, a large private balcony, and an assigned parking stall. It’s an easy-to-rent layout in one of Calgary’s most consistently in-demand neighborhoods. Whether you’re building your portfolio or buying your first income property, this is a plug-and-play opportunity in a strong rental market. Clean. Simple. Cash flowing.
Property Details
Interior
Features
Main Floor
Living Room
11`9" x 1`1"Bedroom - Primary
10`1" x 13`8"Kitchen
11`9" x 8`1"4pc Bathroom
10`0" x 5`1"Exterior
Features
Parking
Garage spaces -
Garage type -
Total parking spaces 1
Condo Details
Amenities
Coin Laundry
Inclusions
Property History
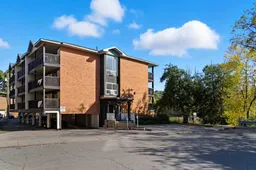 12
12