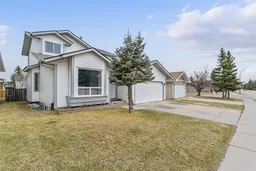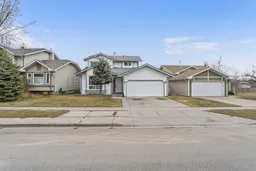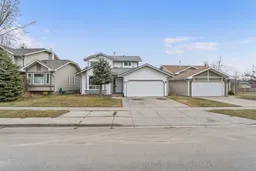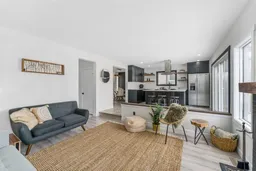Beautifully renovated and ready to impress in Millrise! This 4-bedroom, 2.5-bathroom home has been transformed with modern finishes and thoughtful upgrades throughout. From the moment you walk in, the vaulted ceilings and oversized west-facing window set the stage for a bright, welcoming main floor. The open-concept layout flows into a designer kitchen with striking black cabinetry, a quartz island, and a statement range hood. Brand-new triple-panel sliding doors open to the backyard—where a rebuilt deck, fresh railings, and a new fence create the perfect space for outdoor living. A cozy sunken family room with a wood-burning fireplace adds character and warmth, while the large mudroom and chic 2-piece bath keep the main floor both stylish and functional. Upstairs, the primary suite is a relaxing retreat, highlighted by a custom feature wall and ample closet space. Two additional bedrooms and a fully renovated bathroom with double vanity, custom tile, and stacked laundry complete the upper level.
The basement extends your living space with a spacious rec room finished with brand-new carpet, a 4th bedroom, and an upgraded 3-piece bath with a walk-in shower. Set on a quiet street close to schools, parks, shopping, and transit, this home blends style, comfort, and convenience. Everything is done—move in and make it yours!
Inclusions: Dishwasher,Gas Range,Range Hood,Refrigerator,Washer/Dryer
 48
48





