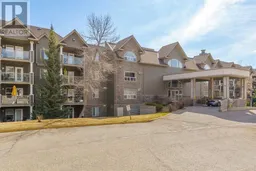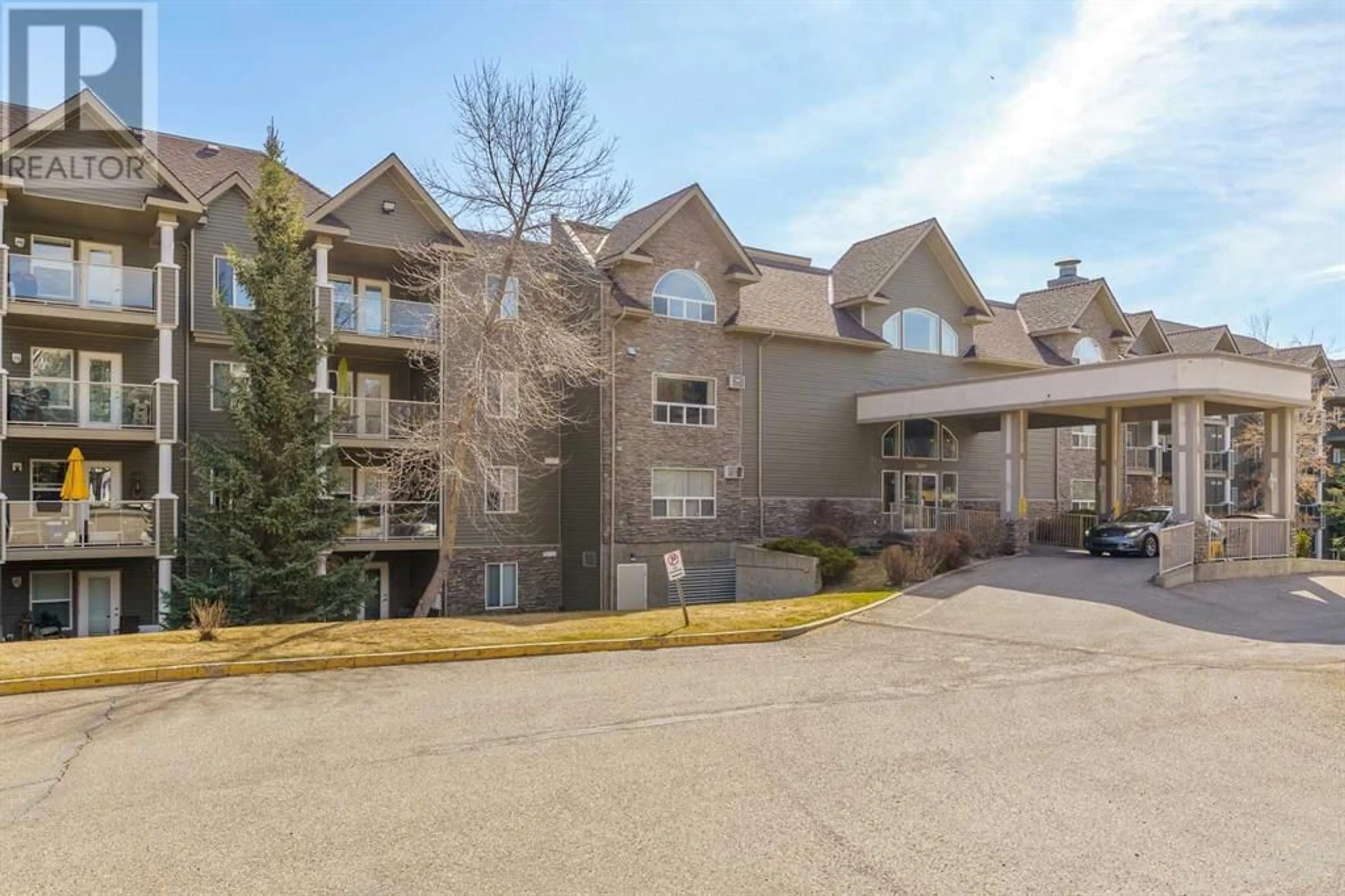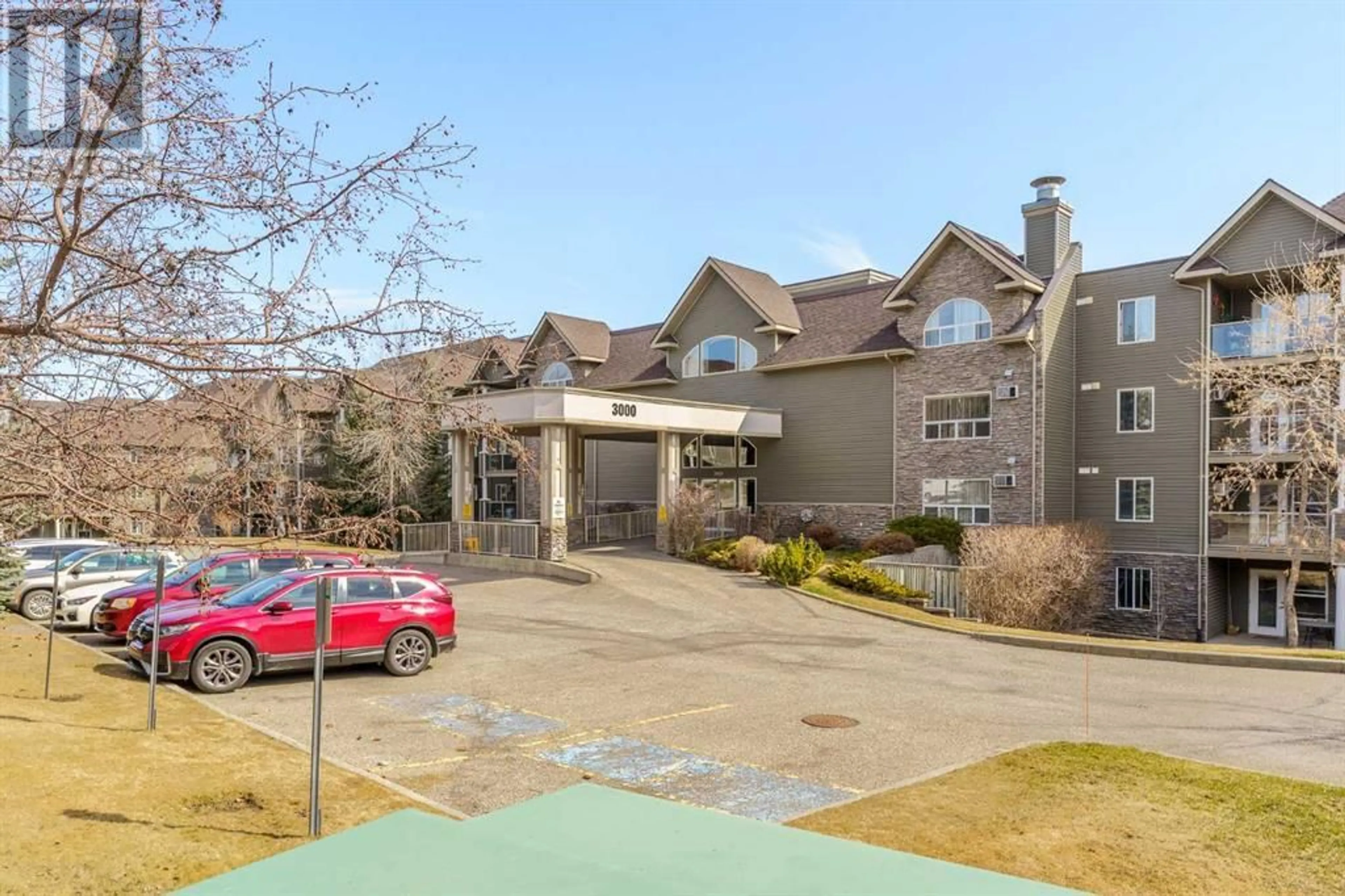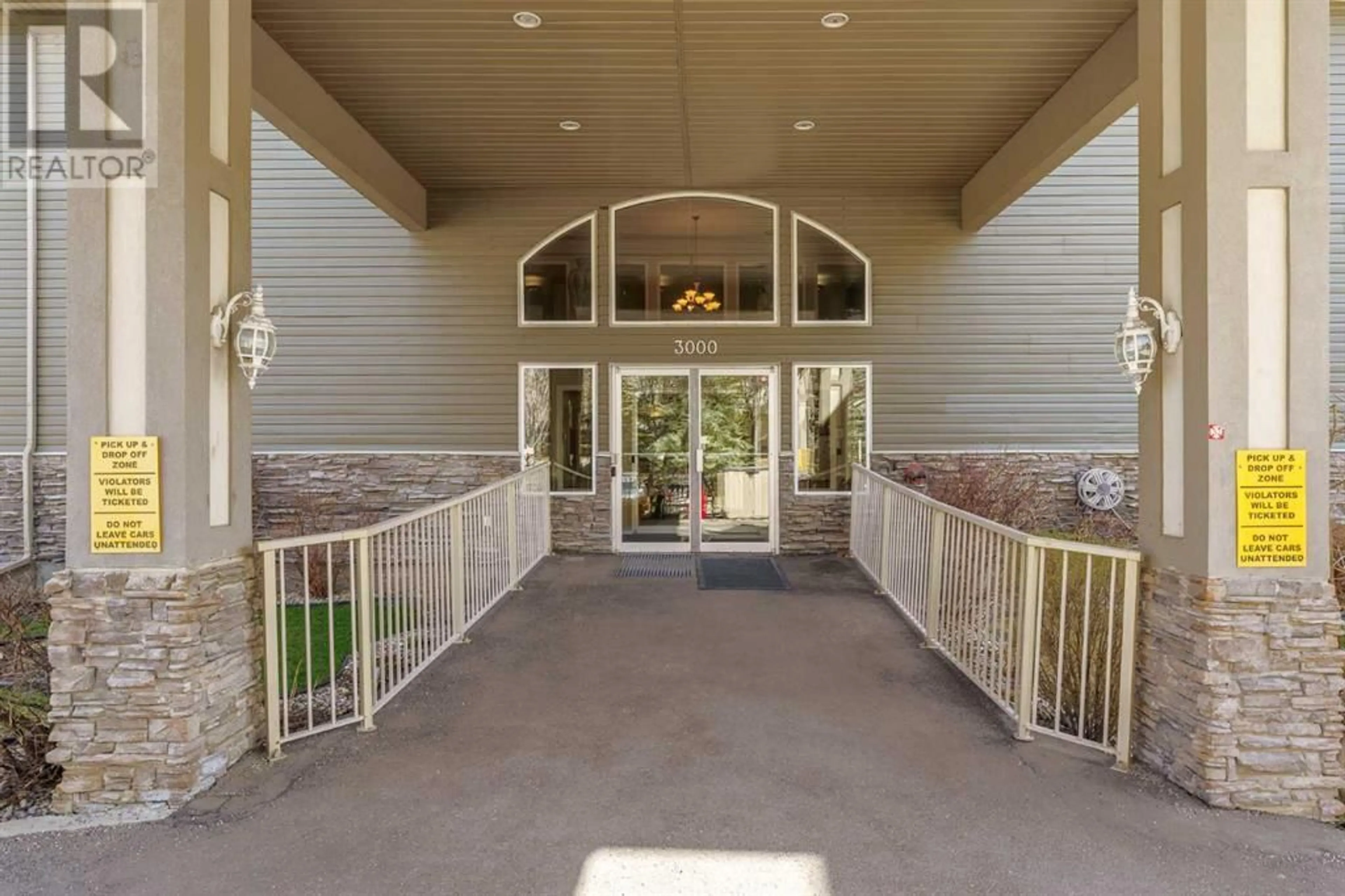3425 3000 Millrise Point SW, Calgary, Alberta T2Y3W4
Contact us about this property
Highlights
Estimated ValueThis is the price Wahi expects this property to sell for.
The calculation is powered by our Instant Home Value Estimate, which uses current market and property price trends to estimate your home’s value with a 90% accuracy rate.Not available
Price/Sqft$383/sqft
Days On Market26 days
Est. Mortgage$1,331/mth
Maintenance fees$536/mth
Tax Amount ()-
Description
Welcome to this SOUGHT AFTER LEGACY ESTATES, 60+ BUILDING. THIS UNIT IS LARGE, BRIGHT AND WELL MAINTAINED, includes 2 bedrooms and 2 baths!! ENJOY A SUNNY AFTERNOON ON YOUR WEST FACING BALCONY with family and friends. This EXCELLENT FACILITY offers a pleasant social life and! A TON OF ACTIVITIES AND EXTRAS, including A BISTRO, LIBRARY, GYM, CRAFT ROOM, GAMES ROOM, HAIR SALON, SHUFFLEBOARD, A STUNNING ROOTOP PATIO, HAIR SALON and a Fireplace on each floor in the common are. There is a Guest Suite for visiting family members as well as visitor parking near the front door. **There is a mandatory meal plan of $75/month with great chef cooked meals, offered in a huge dining room 5 days/week.** Close to Fish Creek Provincial Park, Shopping at Millrise Station - which includes Sobeys and Shoppers Drug Mart, and walking distance to Fish Creek LRT Station and other transit. Newer carpet, newer laminate, and your own washer and dryer! Make Legacy Estates your new home and enjoy all of the extras that are included! Book today! This won’t last long!!! (id:39198)
Property Details
Interior
Features
Main level Floor
Kitchen
9.50 ft x 8.50 ft4pc Bathroom
3pc Bathroom
Foyer
5.25 ft x 3.42 ftCondo Details
Amenities
Exercise Centre, Guest Suite, Party Room, Recreation Centre
Inclusions
Property History
 29
29




