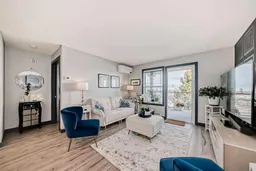Sold 199 days ago
3000 Millrise Pt #3420, Calgary, Alberta T2Y 3W4
In the same building:
-
•
•
•
•
Sold for $···,···
•
•
•
•
Contact us about this property
Highlights
Sold since
Login to viewEstimated valueThis is the price Wahi expects this property to sell for.
The calculation is powered by our Instant Home Value Estimate, which uses current market and property price trends to estimate your home’s value with a 90% accuracy rate.Login to view
Price/SqftLogin to view
Monthly cost
Open Calculator
Description
Signup or login to view
Property Details
Signup or login to view
Interior
Signup or login to view
Features
Heating: Baseboard,Radiant
Cooling: ENERGY STAR Qualified Equipment,Wall Unit(s)
Exterior
Signup or login to view
Features
Patio: Deck,Patio
Balcony: Deck,Patio
Parking
Garage spaces -
Garage type -
Total parking spaces 1
Condo Details
Signup or login to view
Property History
May 30, 2025
Sold
$•••,•••
Stayed 86 days on market 33Listing by pillar 9®
33Listing by pillar 9®
 33
33Login required
Terminated
Login required
Price change
$•••,•••
Login required
Listed
$•••,•••
Stayed --28 days on market Listing by pillar 9®
Listing by pillar 9®

Property listed by Easy List Realty, Brokerage

Interested in this property?Get in touch to get the inside scoop.


