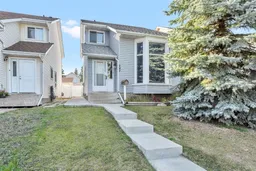| FIRST TIME ON THE MARKET | IMMACULATE CONDITION | DOUBLE DETACHED GARAGE| NEW ROOF AND SIDING | 3 BED | 3 BATH | MOVE IN READY |
With a double attached garage, a large backyard and loads of space for the growing family, 247 Millbank Drive SW ticks all the boxes! The mature and well maintained landscaping and exterior provides excellent curb appeal and is the first clue to the incredible pride of ownership that this property has benefited from! Upon entry, gleaming hardwood floors flow throughout the home. The front sitting room is a private spot for reading and entertaining with its vaulted ceilings and large windows flooding the room in natural light. The dedicated Dining room is perfect for entertaining friends and family and creating special memories! The open concept kitchen / living area has seen little wear and shows like the day it was built!, and the ample cabinetry and breakfast nook give added convenience on those busy mornings . The living room is a focal point for entertainment with its cozy wood fireplace and brick chimney. Moving upstairs, the master bedroom is oversized and complete with a walk in closet and private 3 piece ensuite bath! There are 2 more bedrooms as well as another 4 piece bathroom. The basement is drywalled and carpeted and awaits your creative touch! The main floor living area flows out the sliding door onto the sunny (west facing) rear patio complete with maintenance free interlocking brick worry free decking! The rear double garage has drywall and is spotless. Millrise is a perfect family with all levels of schooling within walking distance as well as ample pathways for walking and biking. Need to use public transit? It's just a 10 minute walk to the nearest LRT station and just a few blocks to Macleod Trail! Quick possession and easy to view, book your private showing today!
Inclusions: Dishwasher,Dryer,Electric Stove,Garage Control(s),Microwave,Refrigerator,Washer,Window Coverings
 31
31


