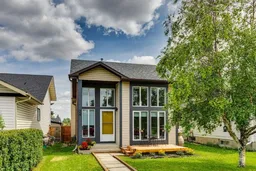Welcome to the family-friendly community of Millrise. This beautifully maintained 4-level split offers 3 bedrooms and 2 full bathrooms, perfectly situated on a quiet street across from a PARK. With its sunny WEST FACING frontage and large windows framing serene park views, this inviting home is naturally lit and warm. Step inside to a bright, open living space featuring high ceilings and an airy, welcoming feel throughout. The modernized kitchen is equipped with STAINLESS STEEL appliances, including a new FRIDGE (2024), STOVE (2020), DISHWASHER (2021), and MICROWAVE HOOD FAN (2023)—perfect for preparing family meals or entertaining guests.
Upstairs, you’ll find three bedrooms and a PROFESSIONALLY RENOVATED 4-piece bathroom featuring a tile accented bathtub, LED mirror and low flow toilet. The WALK OUT lower level offer a spacious versatile family room with upgraded knock-down ceilings (2020) and a second 4-piece bathroom with a low flow toilet. The basement features a laundry room with NEWER WASHER/DRYER and ample STORAGE space. Outside, relax on the new west-facing FRONT DECK or host summer BBQs in your private backyard complete with a freshly built back fence, gates and COMPOSITE DECK (2023). Enjoy a SPACIOUS GARAGE with room for parking and lots of storage.
This home has seen thoughtful updates throughout, including a NEW ROOF (2021), upgraded basement window (2021), HOT WATER TANK (2023), and FRONT WINDOWS (2018) with CUSTOM BLINDS (2020). Perfectly located, you’re just minutes from schools, transit, shopping, and Fish Creek Park. This property offers comfort and modern updates—all in one of Calgary’s most sought-after, family-focused communities.Don’t miss your chance to make 24 Millcrest Road your new home!
Inclusions: Dishwasher,Freezer,Garage Control(s),Microwave Hood Fan,Refrigerator,Stove(s),Washer/Dryer,Window Coverings
 44
44


