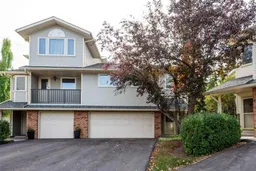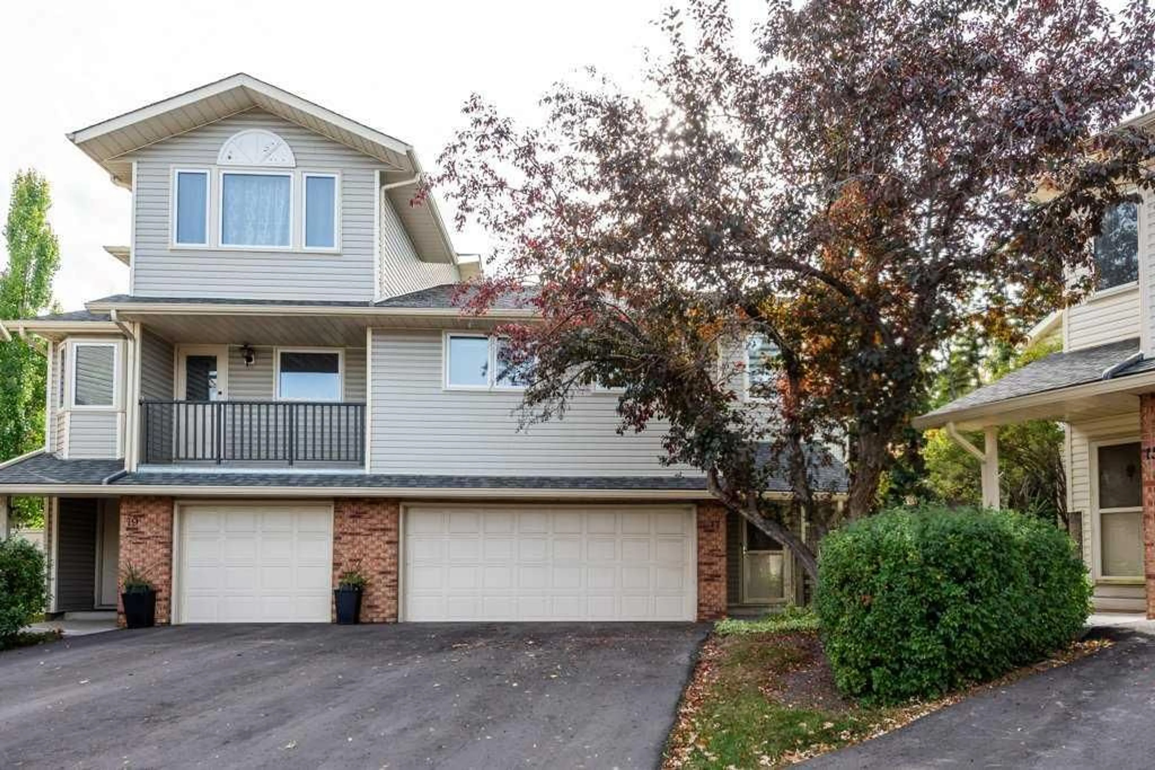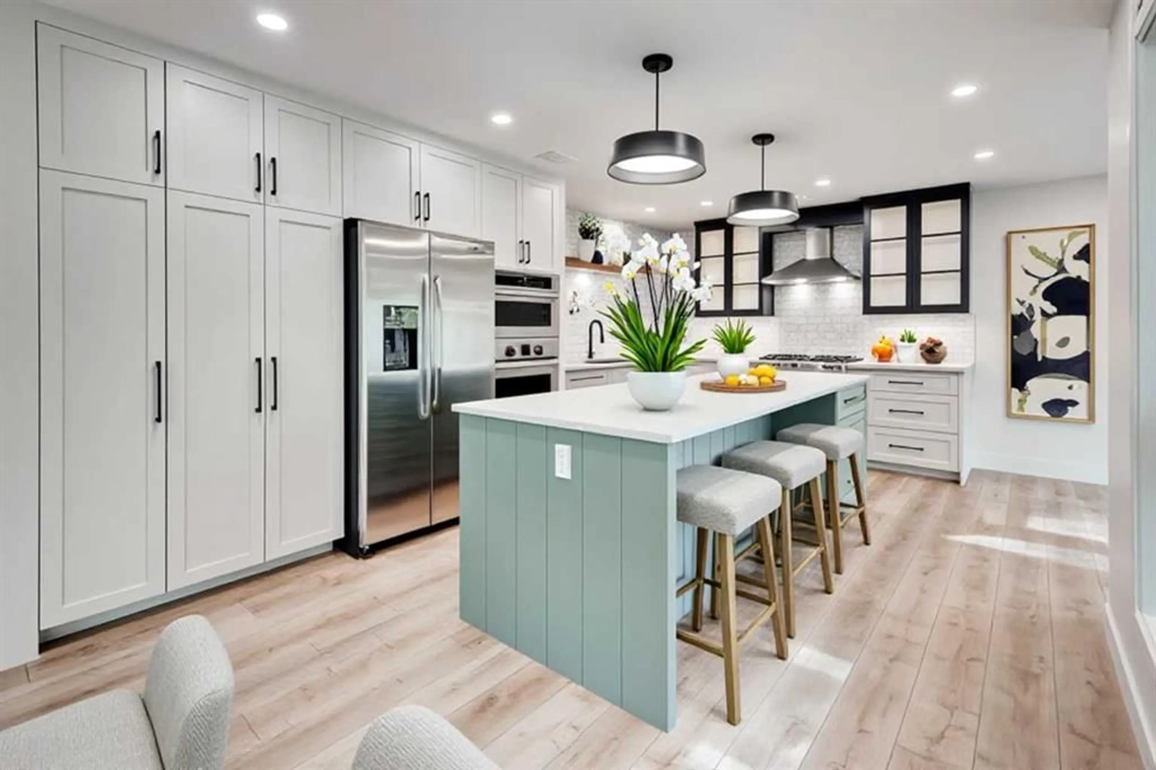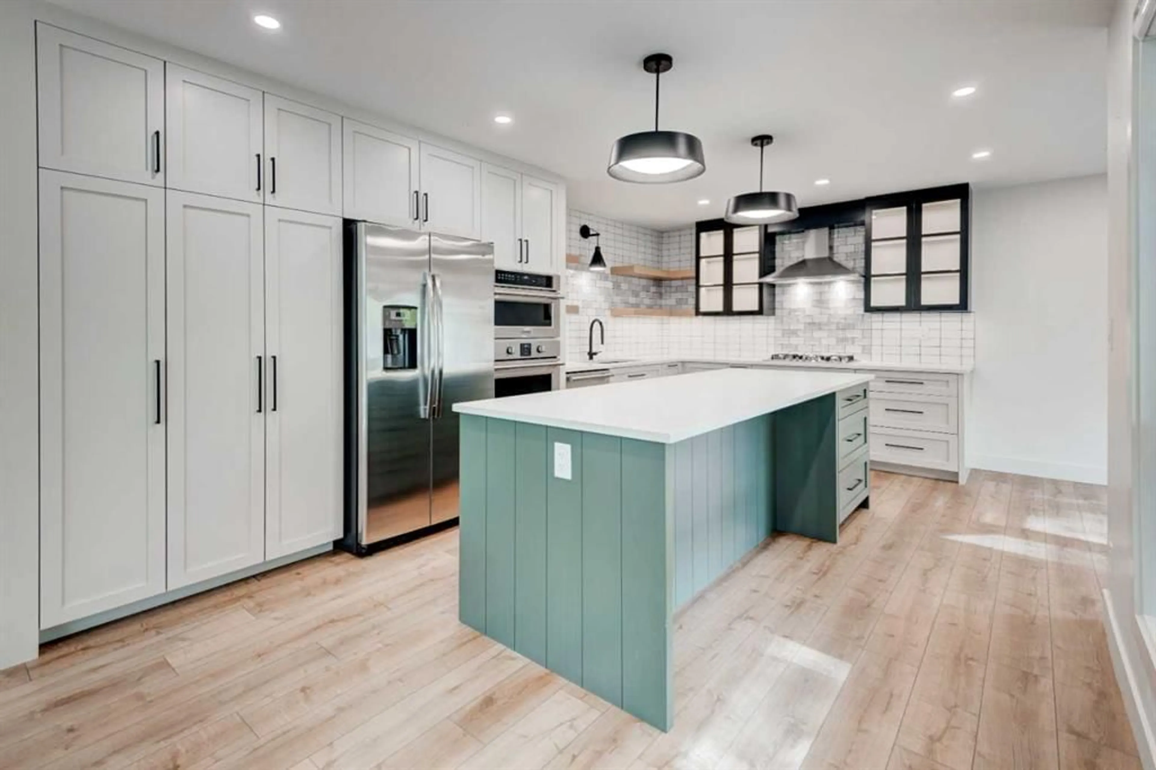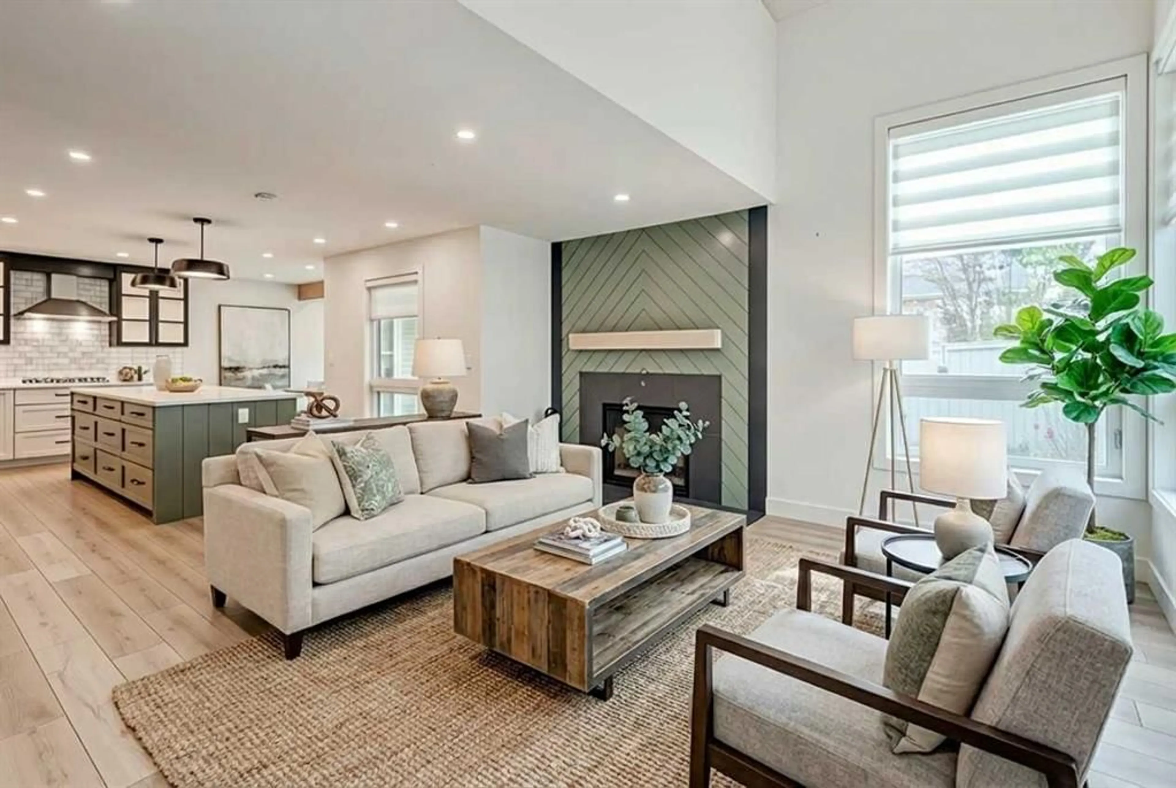17 Millrise Lane, Calgary, Alberta T2Y 2C3
Contact us about this property
Highlights
Estimated valueThis is the price Wahi expects this property to sell for.
The calculation is powered by our Instant Home Value Estimate, which uses current market and property price trends to estimate your home’s value with a 90% accuracy rate.Not available
Price/Sqft$352/sqft
Monthly cost
Open Calculator
Description
Call your Realtor today to view this beautifully updated condo in Millrise, offering over 2,100 square feet of professionally developed living space and a rare double attached garage. From the moment you step inside, you’ll be impressed by the bright and airy open-concept design, featuring vaulted ceilings, large windows, and a cozy wood-burning fireplace that anchors the main living area. The show-stopping kitchen is a true highlight of the home, thoughtfully designed for both everyday living and entertaining. It features a massive central island with quartz countertops, custom soft-close cabinetry, upgraded fixtures, and clever pantry pullouts—all finished with high-quality millwork that gives the space a polished, modern feel. Up a short flight of stairs, you’ll find two generously sized bedrooms, a beautifully finished four-piece main bathroom, a convenient laundry room, and a stylish two-piece powder room. Continue up to the private primary retreat and prepare to be impressed. The spacious loft area is outfitted with custom cabinetry and can be used as a home office, reading lounge, or dressing area. The large primary suite offers a luxurious five-piece ensuite with dual sinks, a walk-in shower, and soaker tub, along with a walk-in closet complete with more custom millwork. The fully developed basement provides even more flexible living space, ideal for a recreation area, home gym, or media room, with a tucked-away nook perfectly suited for a teen’s gaming setup or hobby space. The attached double garage is insulated and features a 220V space heater along with a utility sink—perfect for pet owners or outdoor enthusiasts. Extensive updates throughout the home include central air conditioning, a new furnace and hot water tank installed in 2022, luxury vinyl plank flooring, modern lighting fixtures, pot lighting, and zebra blinds throughout. This home is truly move-in ready and offers the perfect combination of style, space, and functionality in a well-managed complex. Don’t miss your chance to make it yours—book your showing today!
Property Details
Interior
Features
Main Floor
Dining Room
7`7" x 9`1"Living Room
19`2" x 14`3"Kitchen
12`2" x 18`5"Exterior
Features
Parking
Garage spaces 2
Garage type -
Other parking spaces 2
Total parking spaces 4
Property History
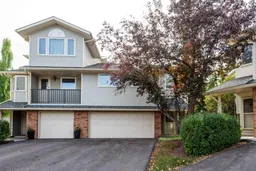 44
44