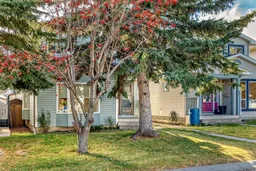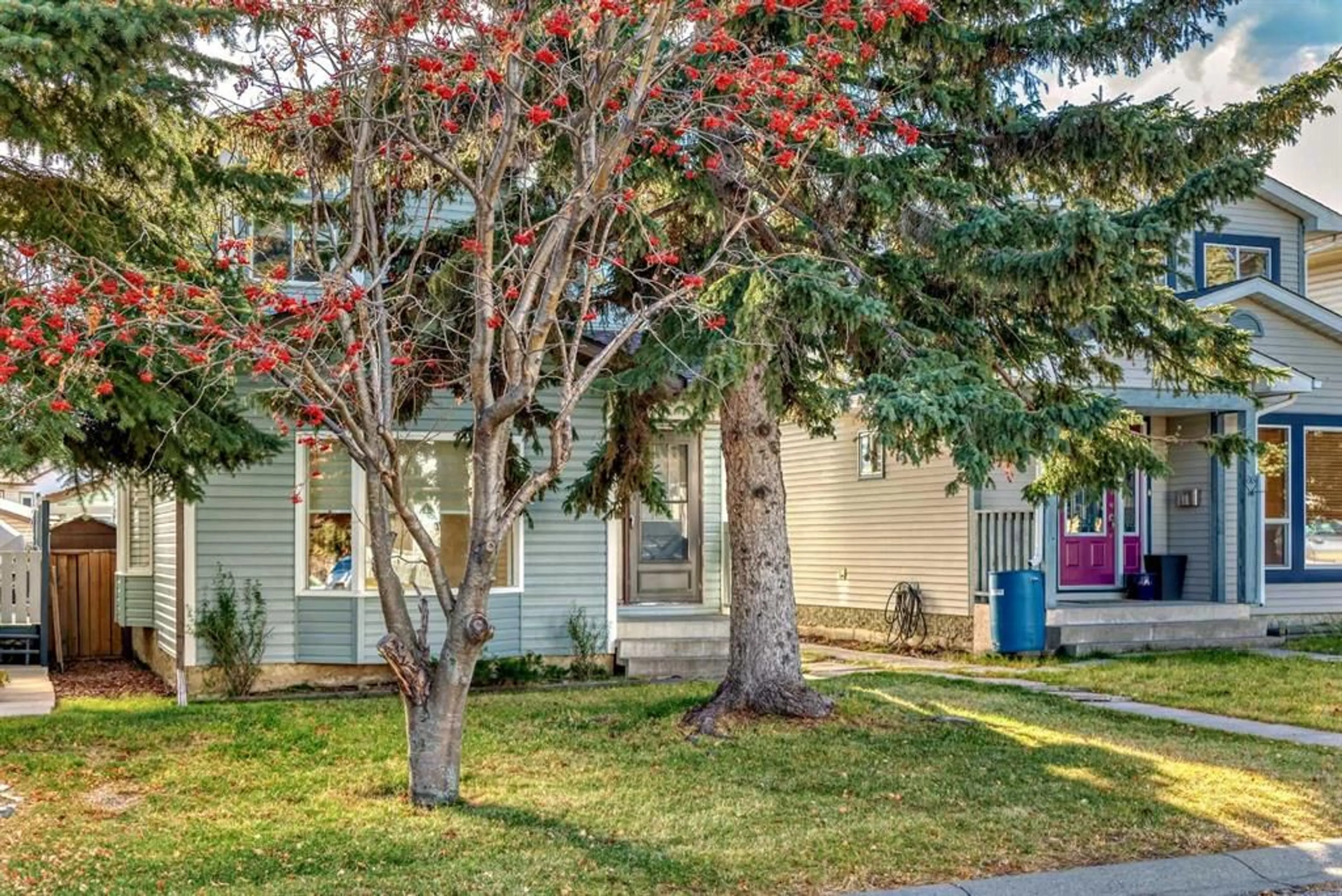Welcome to this charming 2-story home featuring a newly renovated interior and a highly functional floor plan. Bay windows in both the living room and formal dining room bring in plenty of natural light. The spacious kitchen includes a cozy breakfast nook overlooking the family room, which has a warm fireplace. A combined mudroom and laundry area next to the powder room and family room adds convenience. The second floor offers a master bedroom with a 4-piece ensuite bath and a large closet, along with well-sized second and third bedrooms and a main 4-piece bathroom. The main floor has brand-new Easy-Street vinyl tiles with cushioned foam backing for added warmth and comfort, while the second floor features new carpeting throughout. Freshly painted, the home is upgraded with modern architectural moldings. Outside, a spacious deck in the south-facing backyard is perfect for BBQs and a play area for kids, and the oversized garage easily accommodates two large vehicles. The partially finished basement offers potential for a future recreation room or bedroom. This home is ideally located within walking distance of schools, playgrounds, parks, and bus routes, with C-train access and shopping centers nearby.
Inclusions: Dishwasher,Electric Stove,Refrigerator
 31
31



