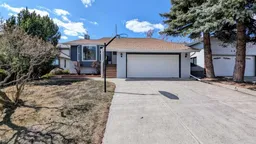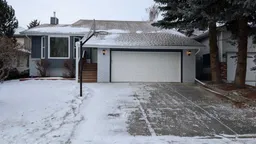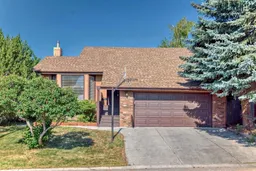Welcome to a fully renovated 4-level split home with over 3000 sq ft of finished living area, nestled in the coveted Millrise neighborhood of Calgary. Boasting 5 spacious bedrooms and 4 elegantly appointed bathrooms, this sophisticated residence seamlessly blends modern design with comfort. Every detail has been thoughtfully upgraded, from the sleek quartz countertops and brand-new appliances to the exquisite luxury vinyl plank flooring and recessed lighting throughout.
Step into the expansive main level, where a grand living room opens to a sunken dining area with vaulted ceilings, creating an ideal space for both intimate gatherings and lavish entertaining. The chef-inspired kitchen, equipped with high-end appliances and a contemporary design, flows effortlessly into the back deck – perfect for a weekend BBQ or family get-togethers.
Upstairs, the private master suite offers a serene retreat, complete with a stylish ensuite bathroom. Two additional generously sized bedrooms share a beautifully updated four-piece bath. On the third level, you'll find a spacious fourth bedroom, a luxurious full bath, another half-bath and a massive family room featuring a cozy wood-burning fireplace, ideal for relaxing or entertaining on colder nights.
The fully finished basement provides versatile living space, with a 5th bedroom, an elegant wetbar and ample storage. Additional features include new energy efficient windows, newer high efficiency furnace and a hot water tank.
The oversized, insulated, and drywalled double attached garage boasts vaulted ceilings, offering extra room for storage or projects.
Situated directly across from lush green space/park and just a short walk or drive to schools, shopping, and the C-train station, this stunning home is the perfect blend of luxury, comfort, and convenience. Don’t miss the opportunity to own this exceptional property in one of Calgary’s most desirable neighborhoods.
Inclusions: Dishwasher,Dryer,Refrigerator,Stove(s),Washer
 36
36




