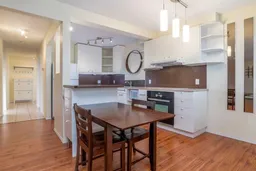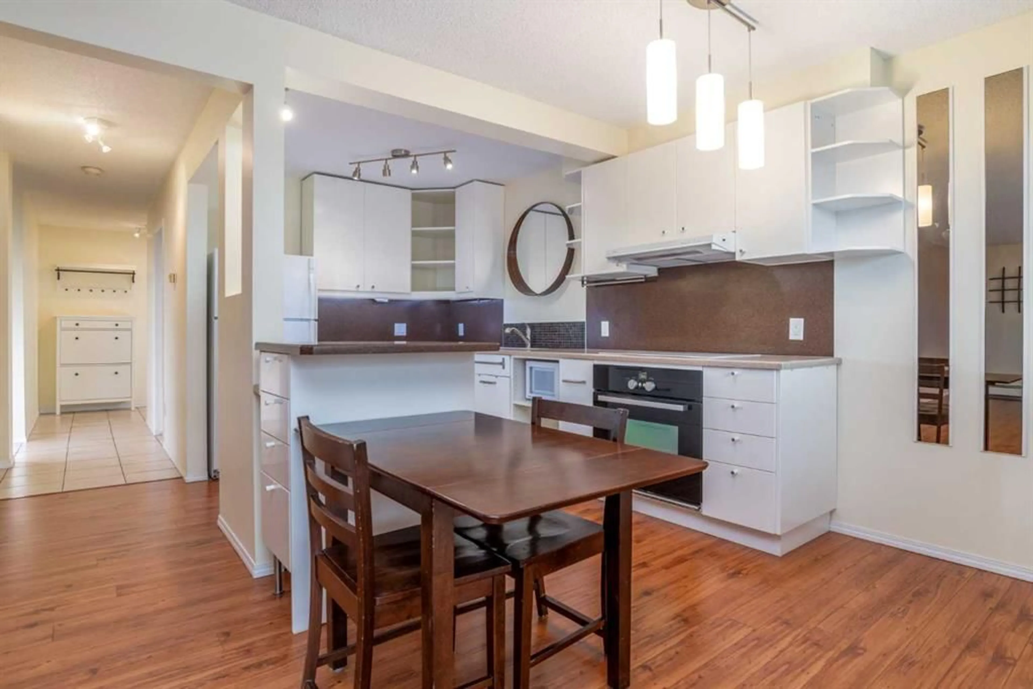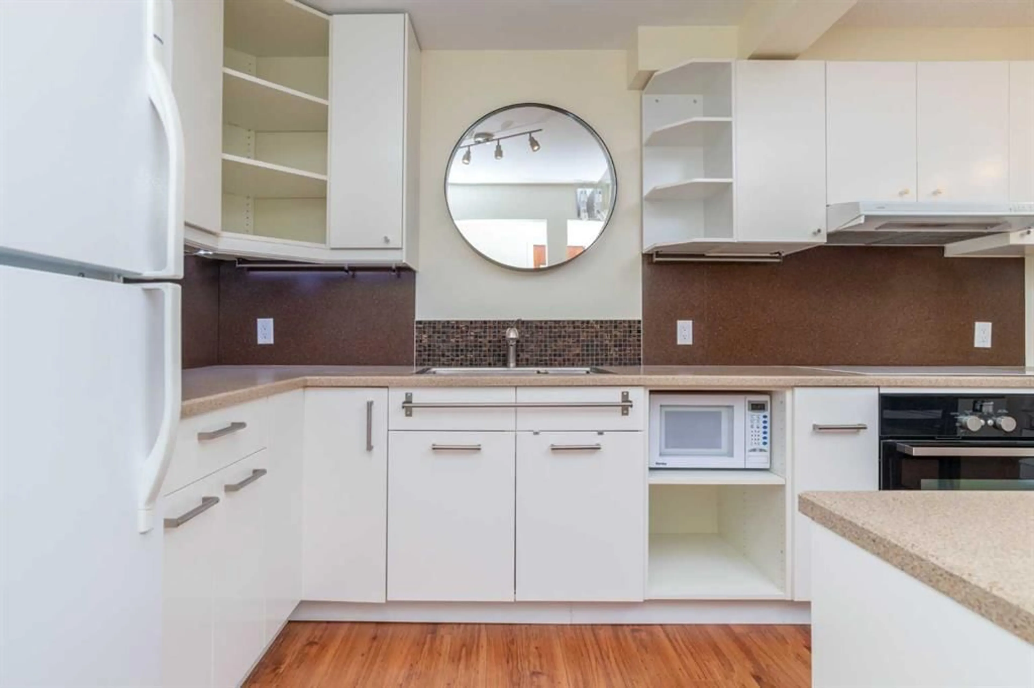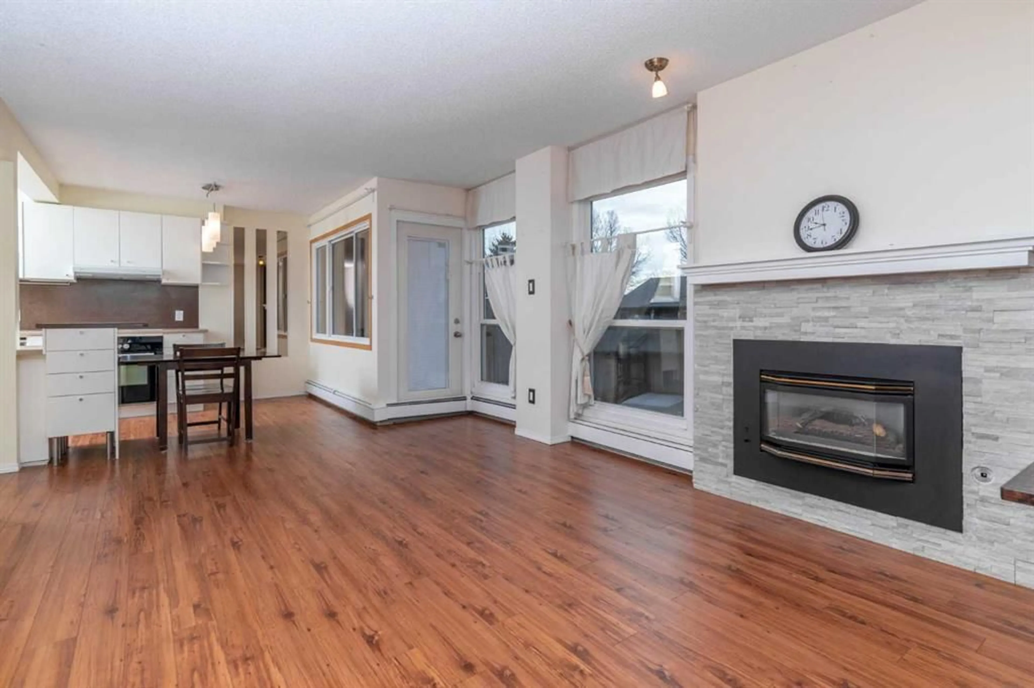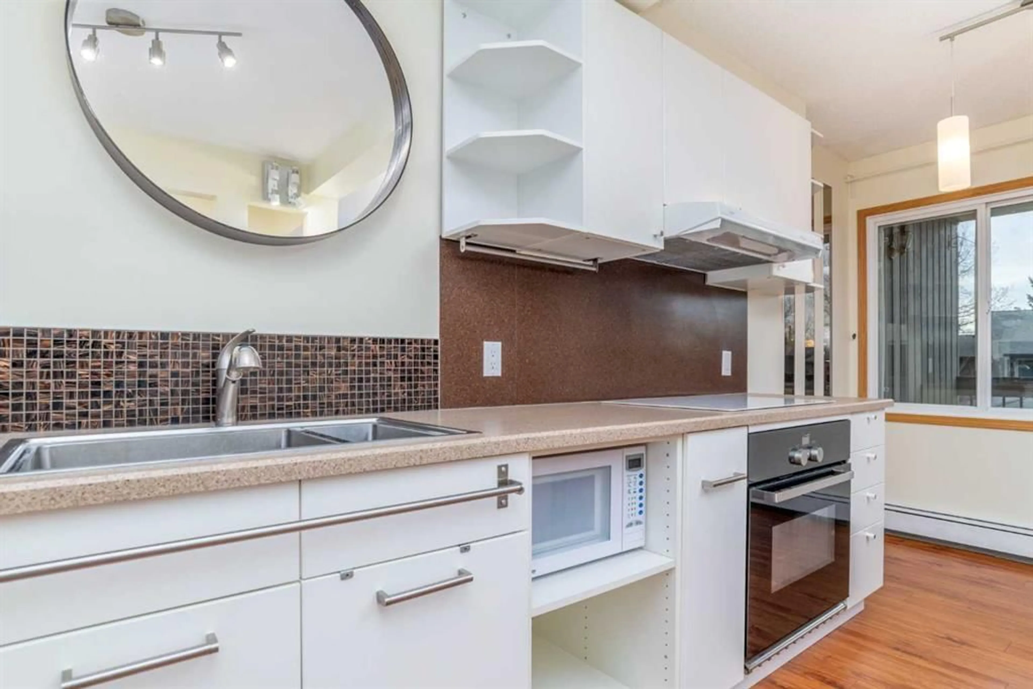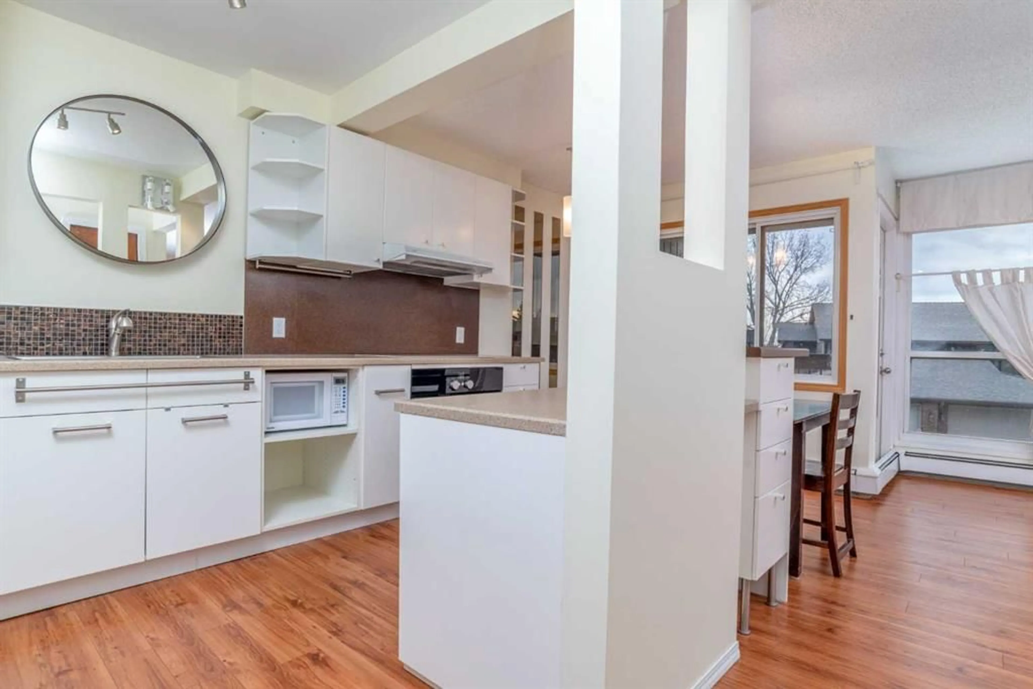860 Midridge Dr #523, Calgary, Alberta T2X 1K1
Contact us about this property
Highlights
Estimated valueThis is the price Wahi expects this property to sell for.
The calculation is powered by our Instant Home Value Estimate, which uses current market and property price trends to estimate your home’s value with a 90% accuracy rate.Not available
Price/Sqft$333/sqft
Monthly cost
Open Calculator
Description
Ready to live your best life just steps from the endless trails of Fish Creek Provincial Park and with exclusive lake access offering year-round recreation—from summer swimming, kayaking, and fishing to winter skating and tobogganing—you’ll never be short on things to do. This beautifully maintained two-bedroom, one-bath condominium delivers exceptional value and effortless living in one of Calgary’s most desirable lake communities. Inside, you’ll find contemporary vinyl-plank flooring, a full four-piece bathroom, and refined finishes throughout. The open-concept kitchen with a convenient breakfast bar flows seamlessly into an inviting living area anchored by a cozy fireplace. Step out onto your private balcony, shaded by a mature tree, and enjoy a peaceful outdoor retreat that feels worlds away from the city. Both the spacious primary and secondary bedrooms are bathed in natural light through newly replaced windows, enhancing the home’s bright and welcoming atmosphere. Added conveniences include a private parking stall, in-suite washer and ample storage. Nestled within a well-managed complex, this home offers the perfect blend of comfort, functionality, and timeless appeal. Beyond your door, discover everything that makes Midnapore truly special—lush tree-lined streets, friendly community spirit, excellent schools, and convenient access to shopping, dining, and transit along Macleod Trail. Whether you’re an outdoor enthusiast, a first-time buyer, or someone seeking a serene yet connected lifestyle, this Midnapore condo invites you to enjoy modern living surrounded by nature, community, and endless recreation.
Property Details
Interior
Features
Main Floor
Bedroom
12`11" x 9`11"4pc Bathroom
Dining Room
4`11" x 12`0"Foyer
8`2" x 5`4"Exterior
Features
Parking
Garage spaces -
Garage type -
Total parking spaces 1
Condo Details
Amenities
Clubhouse, Recreation Facilities, Snow Removal, Trash, Visitor Parking
Inclusions
Property History
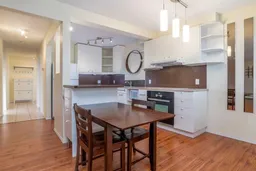 20
20