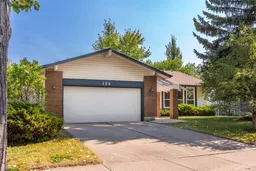LOCATION, LOCATION, LOCATION! BACKING ONTO A GREEN SPACE and just ONE BLOCK FROM THE LAKE, this home sits on one of Midnapore’s most desirable streets. A perfect balance of family life, lake life, and city life awaits in this SOLID KEITH-BUILT BUNGALOW with 2700 sq ft of developed living space, 4 bedrooms, 2 bathrooms, and a den. Step inside to find NEW luxury vinyl plank flooring, abundant natural light, and two cozy fireplaces. The well-appointed kitchen offers ample cabinet space, opening to a dining and sitting area with airy VAULTED CEILINGS. The living room flows out to a large deck with a BBQ gas line, overlooking the landscaped yard and peaceful green space on your MASSIVE 6,600 SQ FT LOT. The spacious primary suite features dual closets and an updated 4-pc ensuite. Two additional bedrooms and a remodeled bathroom complete the main floor. Downstairs, you’ll find a 4th bedroom (window not egress) with a wood-burning fireplace, a den, a second family room, and copious storage space.
Recent updates include: NEW WASHER & DRYER, FRESH PAINT, NEWER MAIN-FLOOR WINDOWS, and a double attached garage with a large driveway.
Jump on the pathway behind the home for direct access to schools, parks, Midnapore Lake, and Fish Creek Park. As a Midnapore resident, you’ll have year-round lake privileges—swimming, fishing, paddle boarding, skating, sports, and more! All this, just minutes from shopping and major roadways.
Don’t miss your chance to live here for an affordable price —book your showing today and check out the 3D TOUR!
Inclusions: Dishwasher,Dryer,Electric Stove,Garage Control(s),Microwave,Range Hood,Refrigerator,Washer
 50
50


