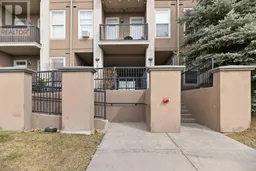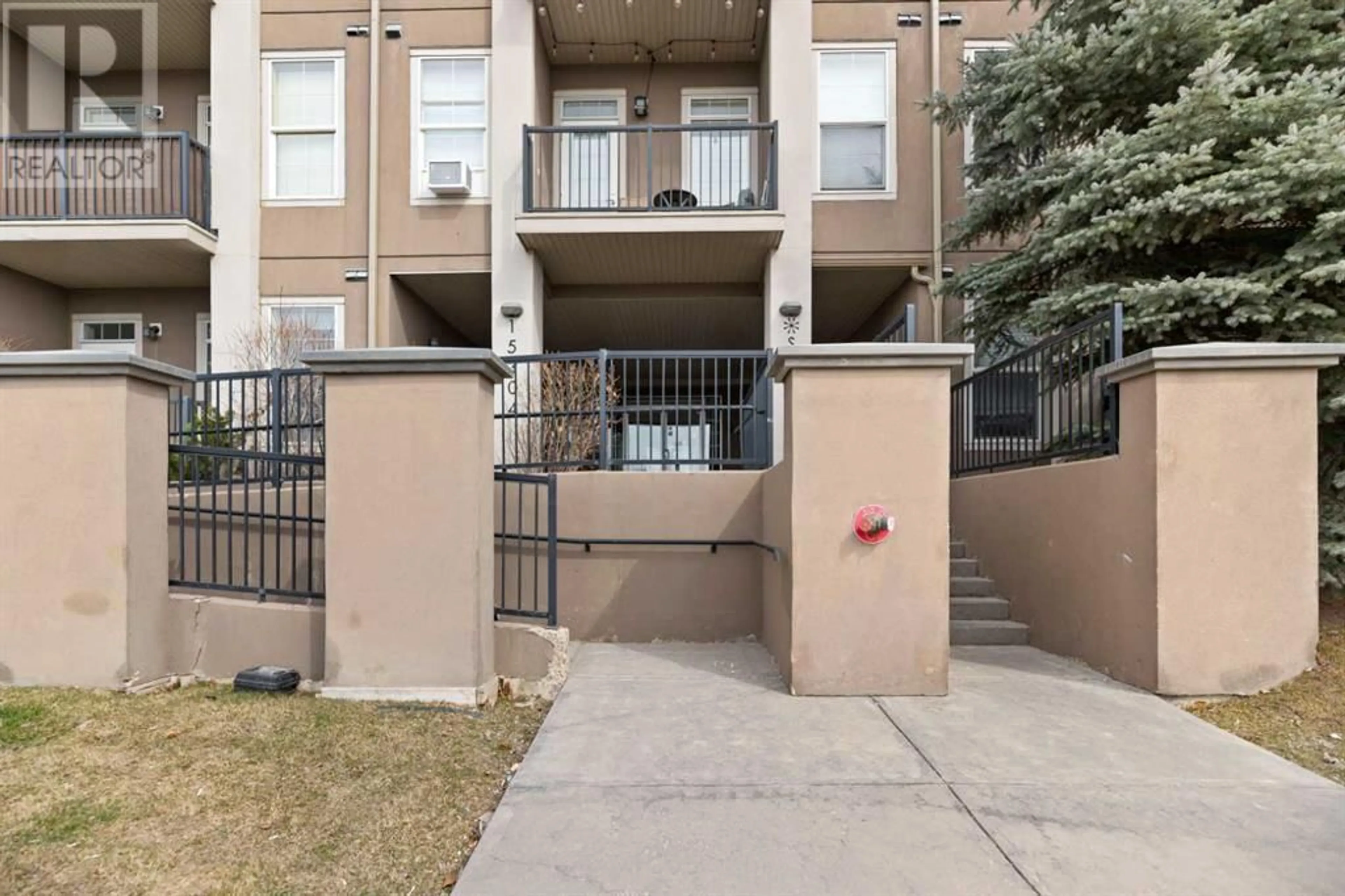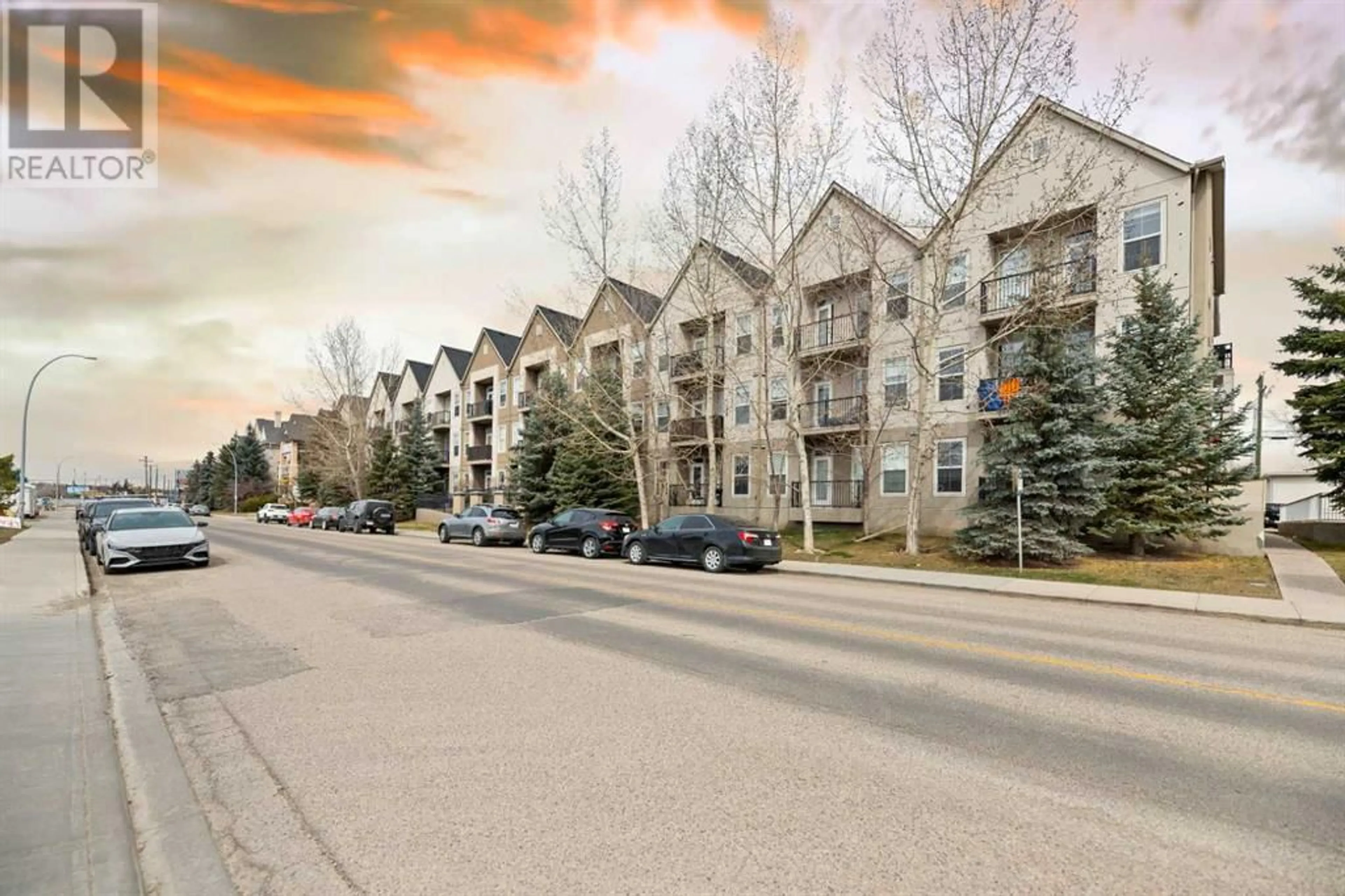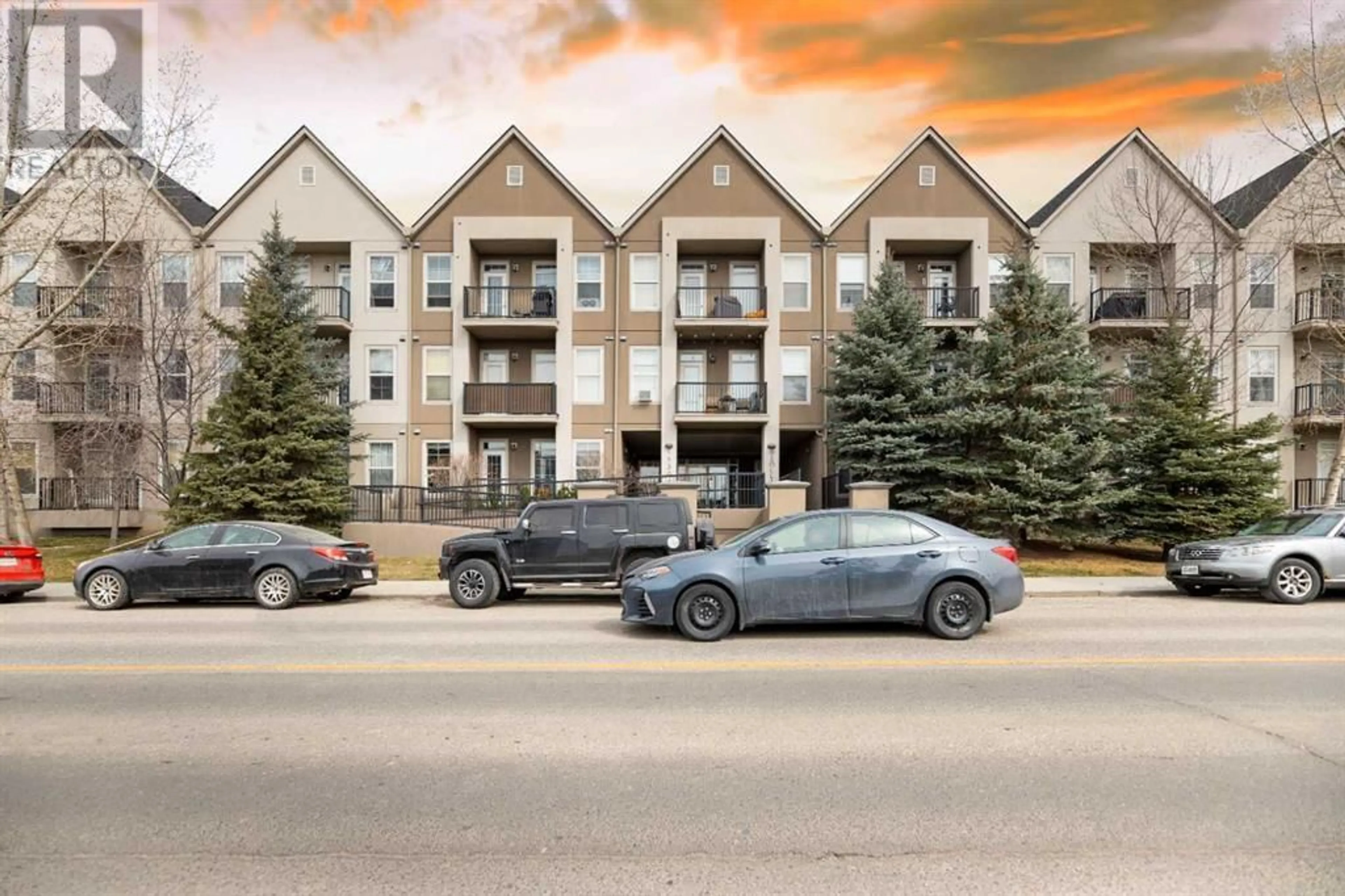112 15304 Bannister Road SE, Calgary, Alberta T2X1Z6
Contact us about this property
Highlights
Estimated ValueThis is the price Wahi expects this property to sell for.
The calculation is powered by our Instant Home Value Estimate, which uses current market and property price trends to estimate your home’s value with a 90% accuracy rate.Not available
Price/Sqft$385/sqft
Days On Market38 days
Est. Mortgage$1,417/mth
Maintenance fees$750/mth
Tax Amount ()-
Description
Welcome to Solea! This 2 bedroom, 2 full bathroom condo is sure to impress. Walk into a large entry with a large coat closet. Proceed to the well laid out kitchen equipped with ample cabinets, plenty of counter space, and stainless steel appliances. The In-suite laundry area offers more storage space. The bedrooms are strategically placed on opposite ends of the unit. The primary bedroom offers space for a king bed and has a full 4 piece bath and a large walk-in closet. The second bedroom is generous in size and has access to the main 4 piece bathroom through a pocket door which makes this perfect for roommates. Unit has in-floor radiant heat, a functional floor plan with an open style kitchen and living area. The high ceilings gives a spacious feeling and 3 large windows in your living room which leads to your private patio. Have your morning coffee or tea or unwind after a long day on your private patio. Fantastic location just a short walk to busy strip malls with many dining options. Steps away from all amenities, Midnapore is a private lake community and lake access is included in the condo fees. Enjoy the lake activities all year round! Fish Creek Park with its natural scenery provides endless outdoor opportunities. The LRT is just minutes away, providing easy access to the city. Building amenities include bike storage, wheelchair accessibility, and your 2 Titled underground secured parking stalls. Come by to take a look! (id:39198)
Property Details
Interior
Features
Main level Floor
4pc Bathroom
5.25 ft x 9.67 ft4pc Bathroom
4.83 ft x 7.83 ftBedroom
11.50 ft x 15.42 ftPrimary Bedroom
12.42 ft x 12.33 ftExterior
Parking
Garage spaces 2
Garage type -
Other parking spaces 0
Total parking spaces 2
Condo Details
Inclusions
Property History
 30
30




