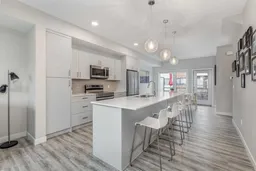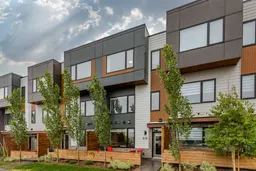This is an incredible opportunity to purchase a move-in ready home with low condo fees in The Village at Medicine Hill. This vibrant and growing community on the edge of the city is Calgary's ultimate location for outdoor enthusiasts. A short walk away is Winsport Canada Olympic Park which offers an unparalleled array of activities for everyone, including mountain biking, downhill tubing, skiing, snowboarding, hockey, skating, mini golf and much more. The Village backs onto a 160 acre natural heritage reserve, crisscrossed with walking trails and bike paths. This exceptional location is only 45 minutes to the mountains and 15 minutes to downtown. The 408 bus stops right outside which takes you to Brentwood Station, making a very easy commute for students at the University of Calgary.
The home itself is very well designed, energy efficient and is more spacious than comparable models.
As you approach the property, you'll be welcomed by a charming front porch with privacy screens and ample space for cozy seating. Inside, the ground floor features a versatile home office or flex space.
The main level impresses with an open floor plan and tons of natural light. The modern white kitchen features cabinets to the ceiling, soft-close drawers, quartz countertops and an oversized island with plenty of space on either side. Adjacent to the kitchen, is a generous dining area and a large sunny balcony.
Upstairs, you’ll find a tranquil retreat with three carpeted bedrooms. The primary suite offers stunning Northwest views, an ensuite bathroom with dual vanity sinks, and a walk-in closet with its own window for natural light. Two additional bedrooms and a full bathroom complete this level, ensuring ample space for family or guests.
The triple pane windows throughout help to keep the home comfortable and the bills low. The spacious garage accommodates two vehicles and is naturally bright thanks to the windows in the garage door.
Don’t miss your chance to own this outstanding property in 'The Village' at Trinity Hills—your ideal urban retreat awaits!
Inclusions: Dishwasher,Dryer,Electric Range,Garage Control(s),Microwave,Microwave Hood Fan,Refrigerator,Washer/Dryer Stacked,Window Coverings
 37Listing by pillar 9®
37Listing by pillar 9® 37
37 Listing by pillar 9®
Listing by pillar 9®



