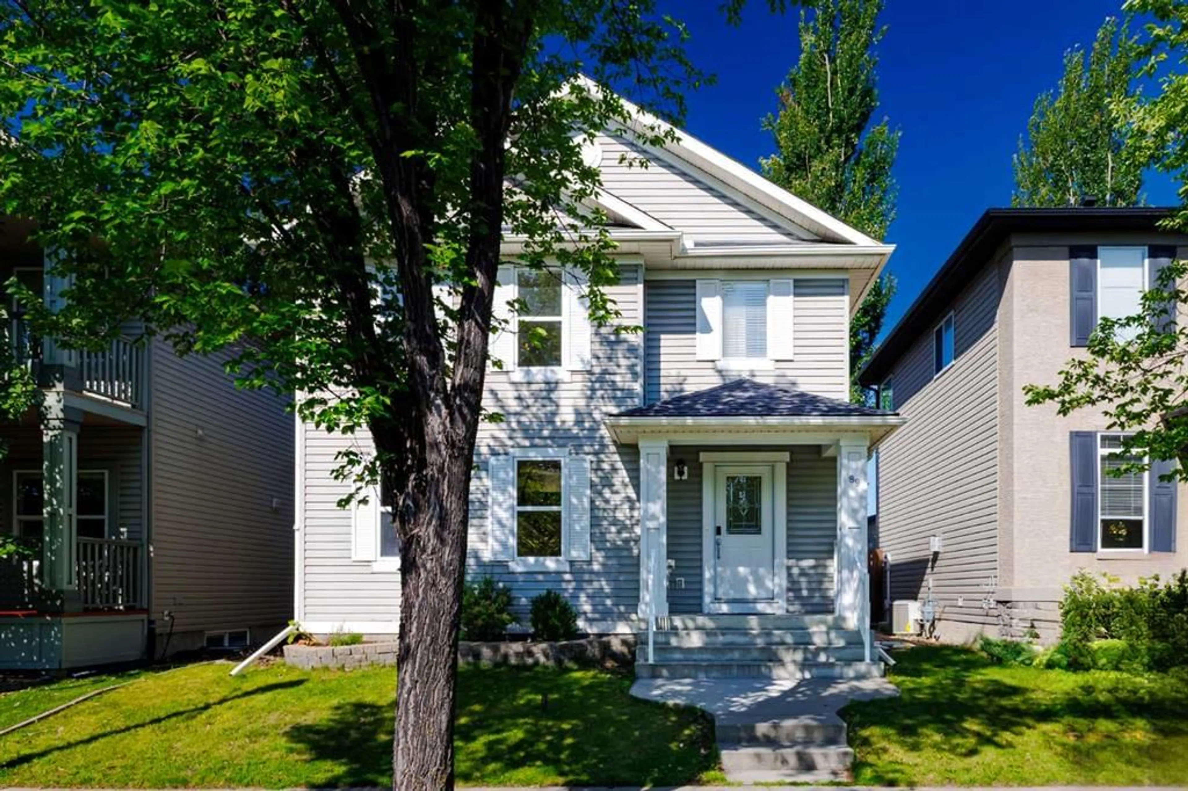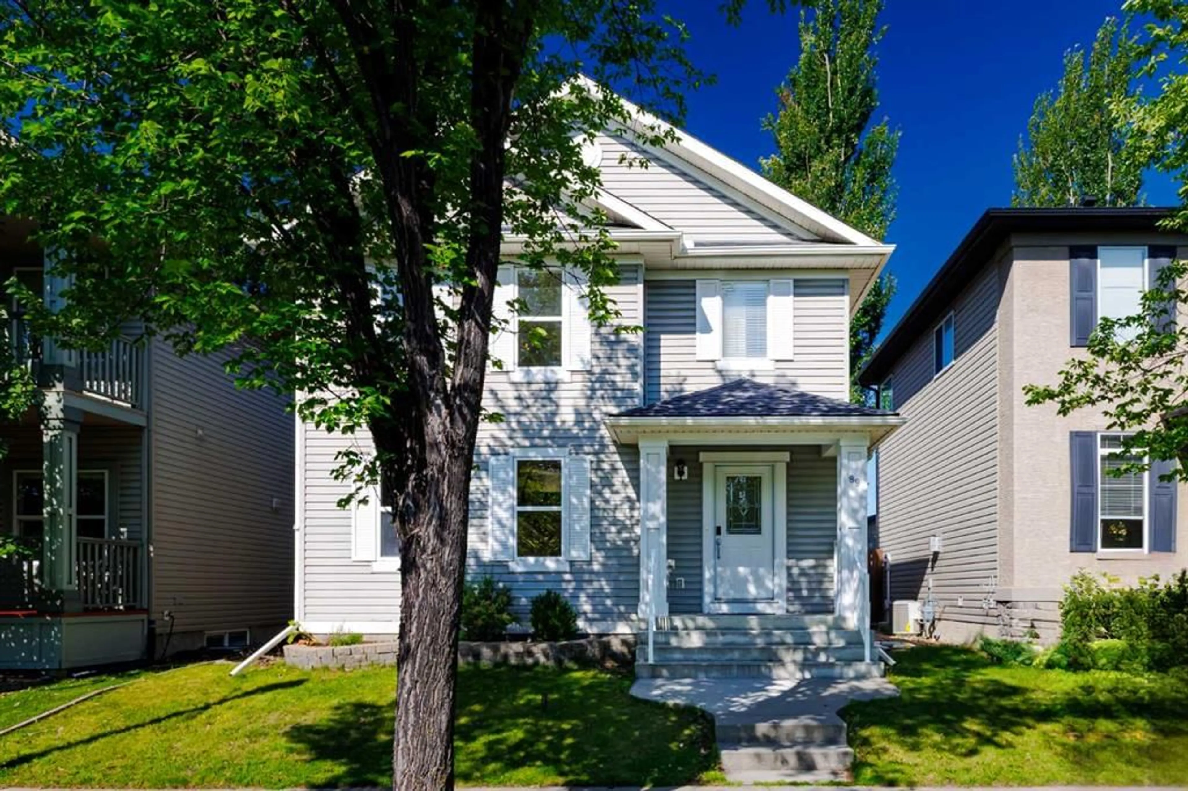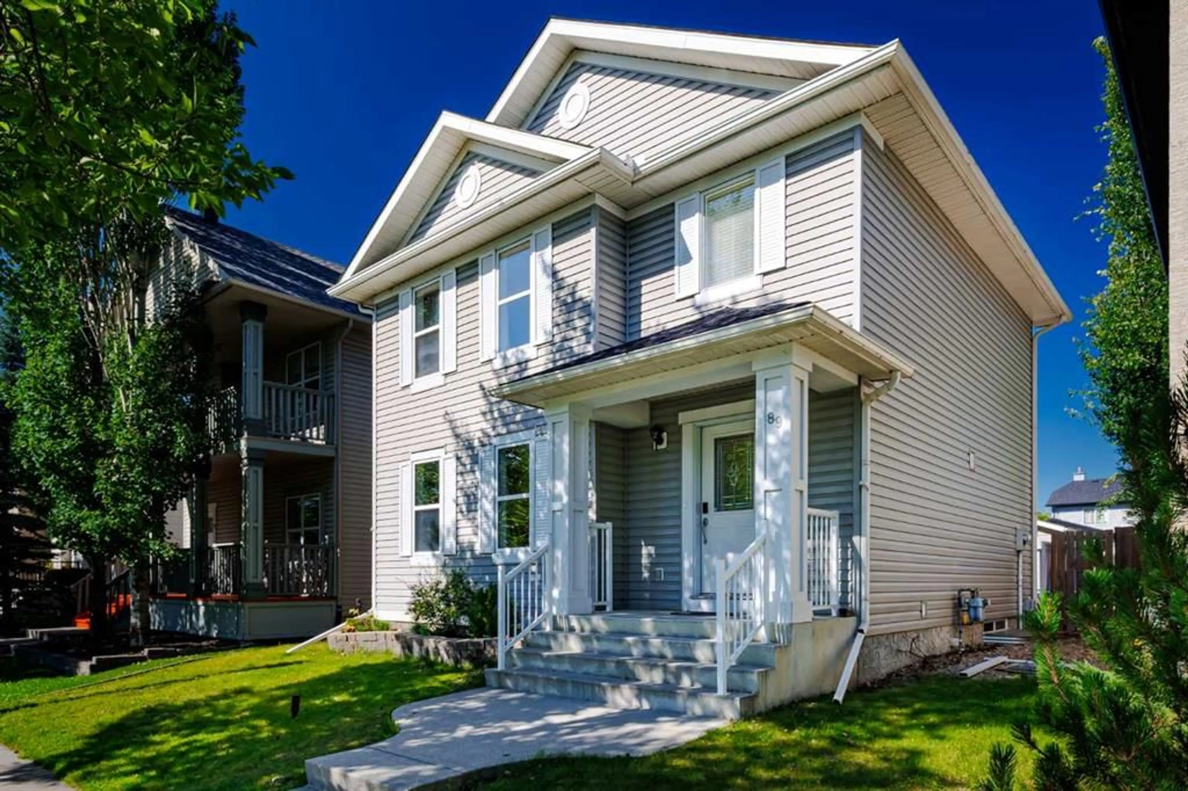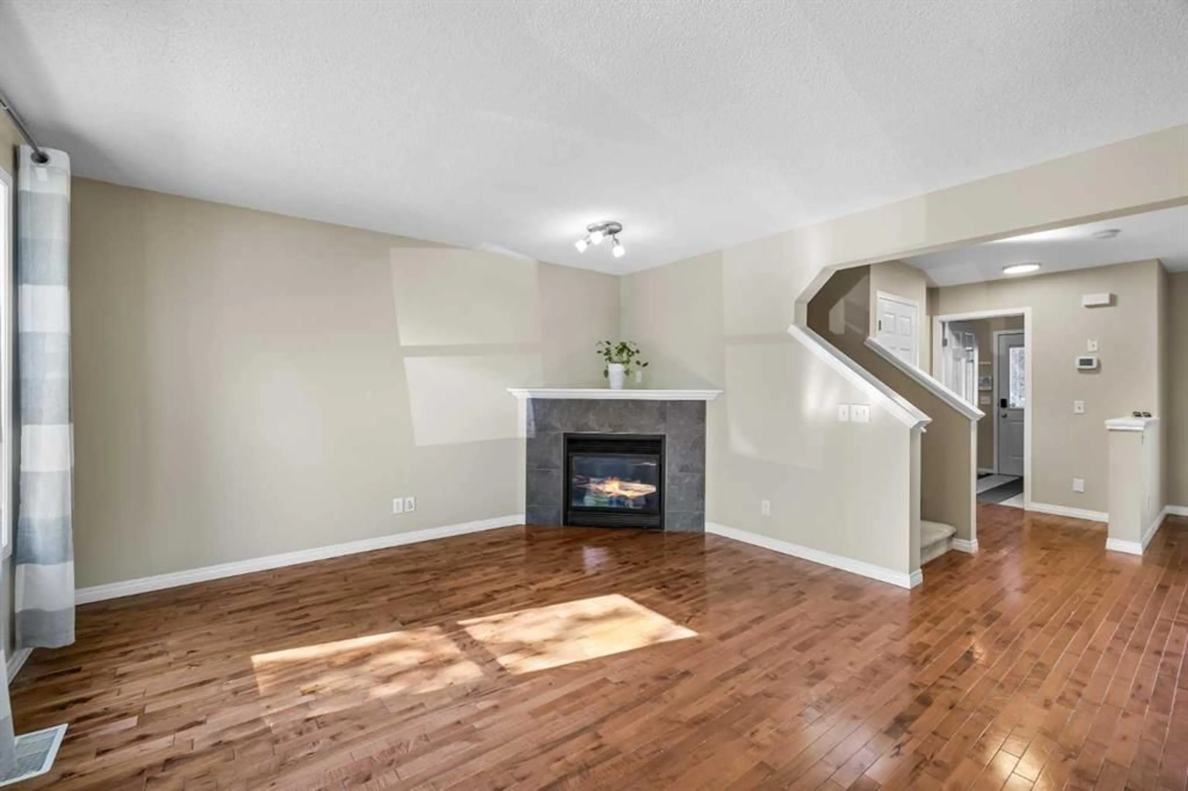89 Mckenzie Towne Dr, Calgary, Alberta T2Z 3Y6
Contact us about this property
Highlights
Estimated valueThis is the price Wahi expects this property to sell for.
The calculation is powered by our Instant Home Value Estimate, which uses current market and property price trends to estimate your home’s value with a 90% accuracy rate.Not available
Price/Sqft$358/sqft
Monthly cost
Open Calculator
Description
(OPEN HOUSE 1-3 PM Saturday on October 11 and 1-3 PM Sunday October 12) Welcome to 89 McKenzie Towne Drive SE, tucked into the charming, European-inspired community of Elgin! This well-cared-for 1560 square feet two-storey home offers a bright and functional layout, perfect for families or first-time buyers. The main floor features a spacious living room with a cozy corner gas fireplace, a large dining area, a garburator-equipped sink, 2-piece powder room and convenient main floor laundry room (LG washer/dryer included with purchase). Upstairs, you'll find three large sized bedrooms and two full bathrooms, including a primary suite with a walk-in closet and a private 4-piece ensuite. The unfinished basement is ready for your personal touch, with rough-in plumbing already in place for a future bathroom. Outside, the fully fenced backyard offers low-maintenance landscaping with fresh gravel, an oversized double detached garage, and enough space to accommodate a small-medium sized RV. Recent upgrades include: New roof (2022) Fresh trim and painted garage (2023) Newer boiler Samsung fridge (2020) Bosch dishwasher (2018) Samsung range (2024) Located just steps from a bus stop, local park, and McKenzie Highlands School, with easy access to Sobeys, a GoodLife Fitness, restaurants, and more — this home combines comfort and convenience in one of SE Calgary’s most desirable neighborhoods. Don’t miss your opportunity — schedule your private viewing today!
Property Details
Interior
Features
Main Floor
2pc Bathroom
4`11" x 4`10"Dining Room
13`6" x 8`4"Kitchen
9`6" x 12`2"Laundry
10`9" x 7`9"Exterior
Features
Parking
Garage spaces 2
Garage type -
Other parking spaces 2
Total parking spaces 4
Property History
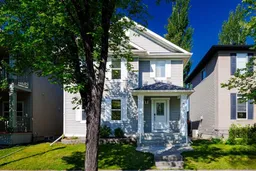 29
29
