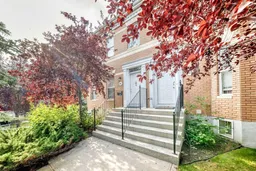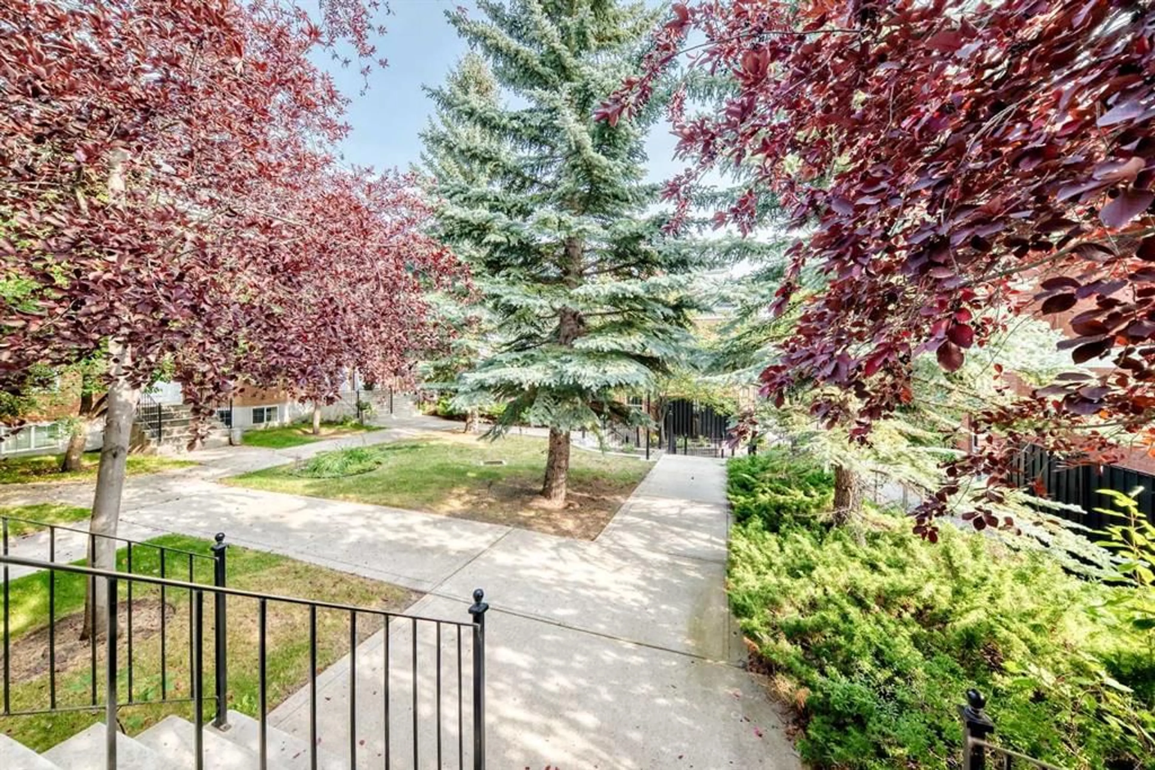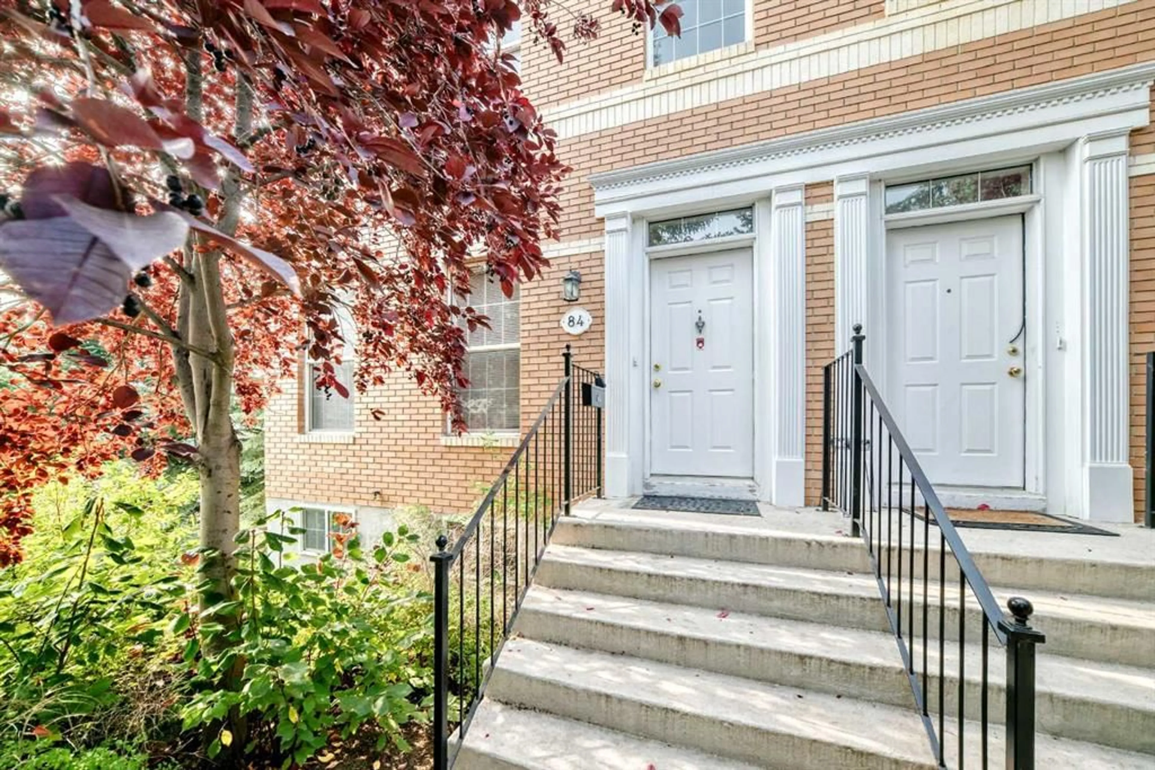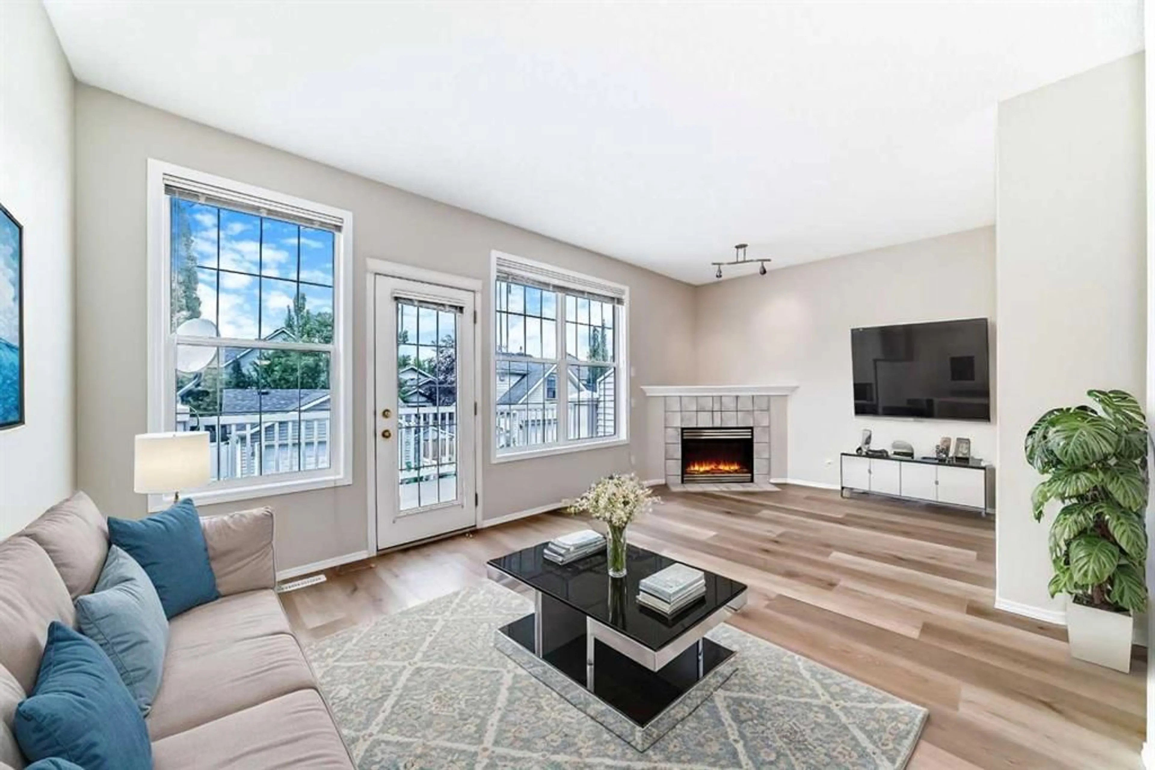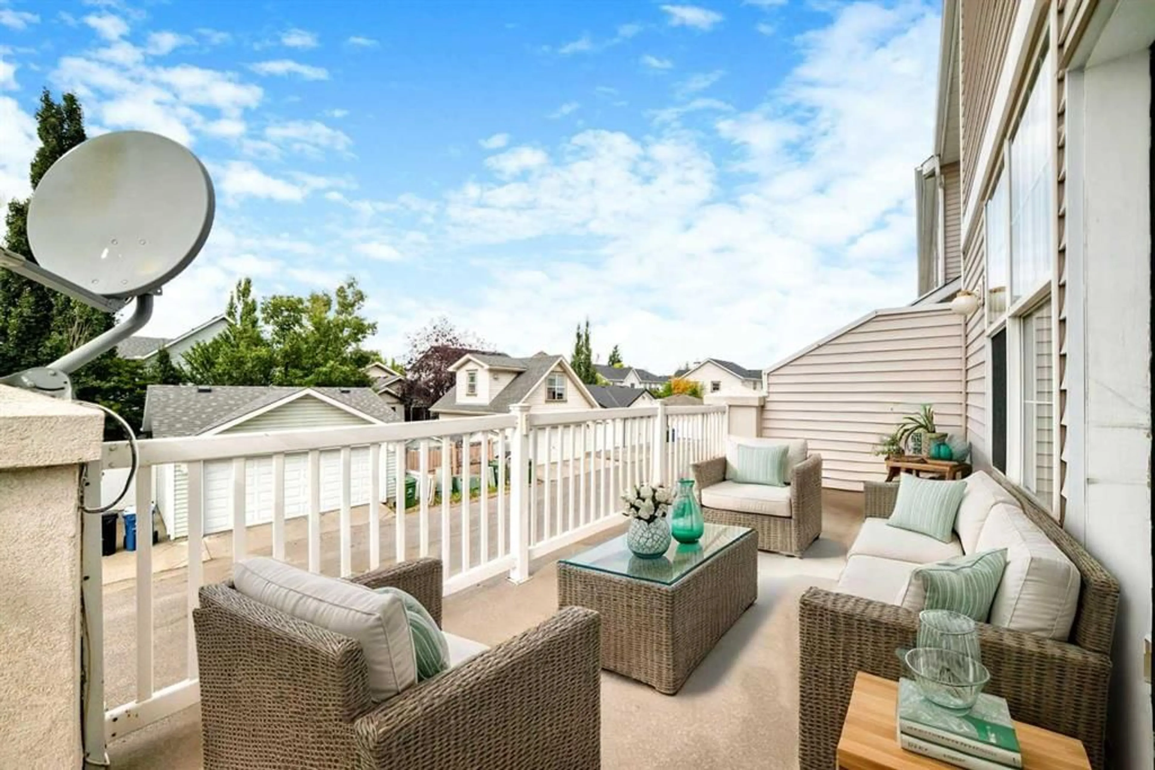84 Inverness Sq, Calgary, Alberta T2Z 2Z2
Contact us about this property
Highlights
Estimated valueThis is the price Wahi expects this property to sell for.
The calculation is powered by our Instant Home Value Estimate, which uses current market and property price trends to estimate your home’s value with a 90% accuracy rate.Not available
Price/Sqft$335/sqft
Monthly cost
Open Calculator
Description
Open House Sunday Jan 11th, 2 to 4 PM. Come be enchanted by the small-town English inspired feel of 84 Inverness square built with the true essence of European Architecture this brick exterior corner end unit with all new PEX plumbing (with 25 yr transferable warranty), fresh new paint, an abundance of windows, a full double attached garage & large fully developed lower level sets it apart. Enjoy the convenience of 3 and a half bathrooms, one on every level! Upstairs is 2 spacious primary bedrooms each with its own ensuite making it ideal for shared accommodations, guests or those that appreciate privacy plus bonus of upper-level laundry. The main floor has new luxury vinyl plank flooring, a bright white kitchen open to your dining space and a conversation opening to the living room with sweeping windows, a gas fireplace and access to your huge balcony that is extra deep and runs the full width of the suite. There is a large front entry to welcome you and your guests home and a half bath completing this level. The basement offers a generous family room with full sized windows, a rare treasure & yet another feature setting this property apart form others in the area & a 3 pc bathroom, storage, and interior access to the full sized double garage . Inverness is very walkable in the community of McKenzie Town making dining, shopping, accessing services, schools and more so easy!
Upcoming Open House
Property Details
Interior
Features
Main Floor
Living Room
63`4" x 37`5"Kitchen
10`7" x 8`3"Entrance
6`3" x 6`1"2pc Bathroom
7`2" x 5`2"Exterior
Features
Parking
Garage spaces 2
Garage type -
Other parking spaces 0
Total parking spaces 2
Property History
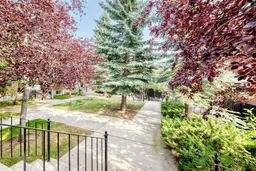 27
27