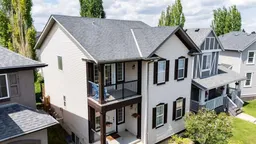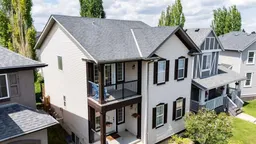BEST VALUE UNDER $700k: fully developed 2-Storey with lovely updates, large Lot, huge deck, great location, Balcony, AC and fantastic layout! Welcome to 71 Elgin Terrace SE – a spacious, well-maintained family home offering over 3,000 sq ft of developed living space and central A/C, on an oversized pie lot with room for a full sized recreational camper, RV, extra parking or to expand the existing double detached Garage. RPR available for review. Recent updates include a new furnace, new garage roof, quartz counters, all-new appliances (fridge, stove, dishwasher, washer, dryer), vinyl plank floors, carpeting and tile all 2022, plus upgraded lighting/hardware and plumbing throughout. Located just a few houses down from the park on a quiet terrace street.
The upper level features 3 generous bedrooms, plus a large bonus room with double doors and a private balcony, perfect as a second living room or easily converted into a 4th upstairs bedroom. The primary suite includes a walk-in closet and full ensuite, with another full bathroom and linen closet completing the upstairs.
On the main floor is a bright and open kitchen with corner pantry and slab-style eat-up island, connected to the spacious living and dining areas — great for entertaining. At the front of the home is a versatile flex room area that can serve as a formal dining room, home office, or play space. A powder room and laundry area (with new stainless machines, added cabinets, venting window and tile floors), are centrally located, and the home has both a full front foyer with closet, AND rear mud-room exit with bult-ins and rough-in security panel.
The fully developed basement offers a spacious rec room, full bedroom with egress window, full bathroom with second soaker and roughed-in floor heat plus excellent storage — including space under the stairs and shelving in the utility room. There’s also a finished flex room space ideal for a theatre room, gaming area, home gym, or hobby room. All areas have lots of pre-wiring for data, media/theatre and hobby use.
The fenced backyard offers room to play, relax, or expand your outdoor living space. Situated in sought-after McKenzie Towne, close to schools, parks, shopping, and amenities.
One of the few move-in ready homes in McKenzie Towne over 2,000 sq. ft. with a finished basement and oversized double garage — this home stands out. Be sure to view the iGuide floor plans and virtual tour for the full experience.
Inclusions: Central Air Conditioner,Dishwasher,Dryer,Garage Control(s),Microwave Hood Fan,Range,Refrigerator,Washer
 48
48



