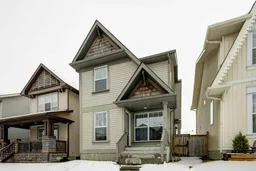This beautiful two-storey home, filled with abundant natural light, is situated in the highly desirable community of McKenzie Towne. The main floor features a bright and welcoming front living room, a well-equipped kitchen with a central island perfect for meal preparation, and a spacious dining area ideal for entertaining. A convenient 2-piece bathroom completes this level. Upstairs, you’ll find three comfortable bedrooms, including a master suite that boasts a 4-piece ensuite bathroom and a walk-in closet for generous storage. The fully fenced backyard offers both privacy and functionality, with a handy storage shed and two dedicated parking stalls. This home’s fantastic location also offers close proximity to public transit, schools, retail amenities, a wide variety of restaurants, and major commuter routes. Don’t miss out—explore the virtual tour and arrange a visit to experience this perfect balance of convenience and style in person.
Inclusions: Dishwasher,Dryer,Electric Stove,Range Hood,Refrigerator,Washer,Window Coverings
 32
32


