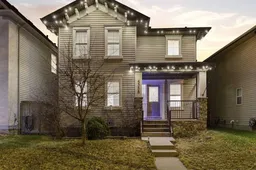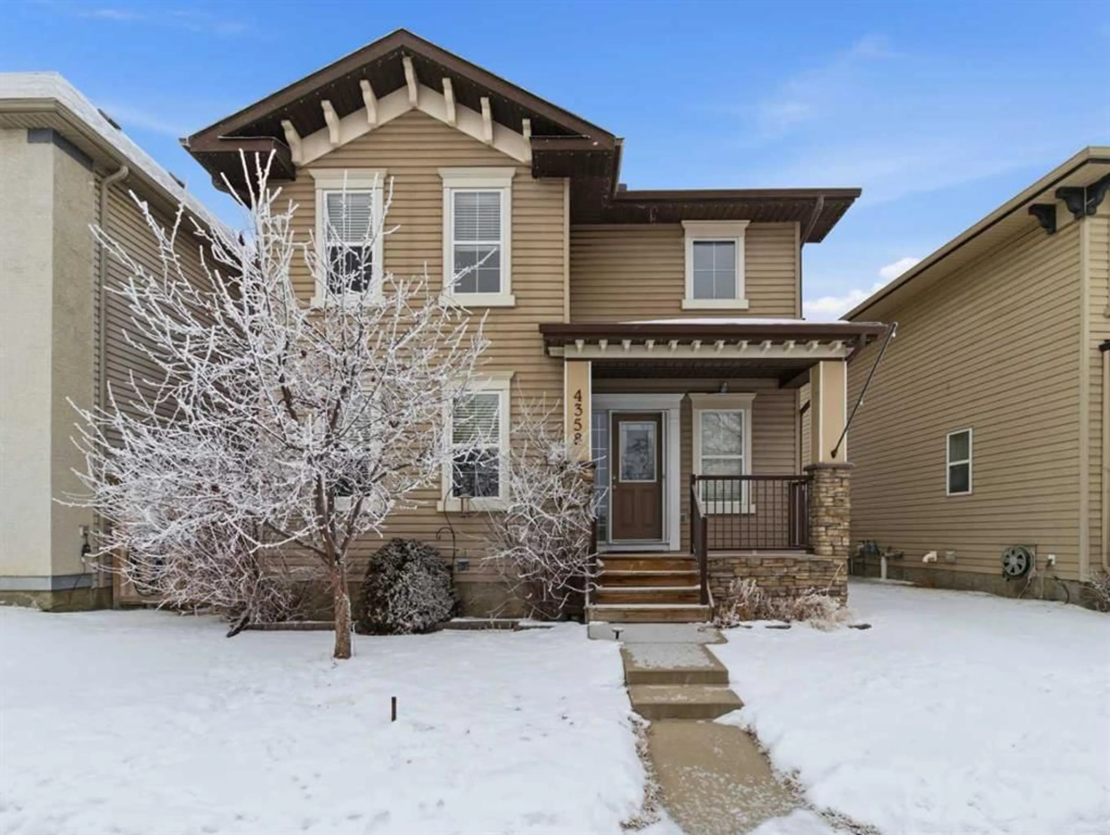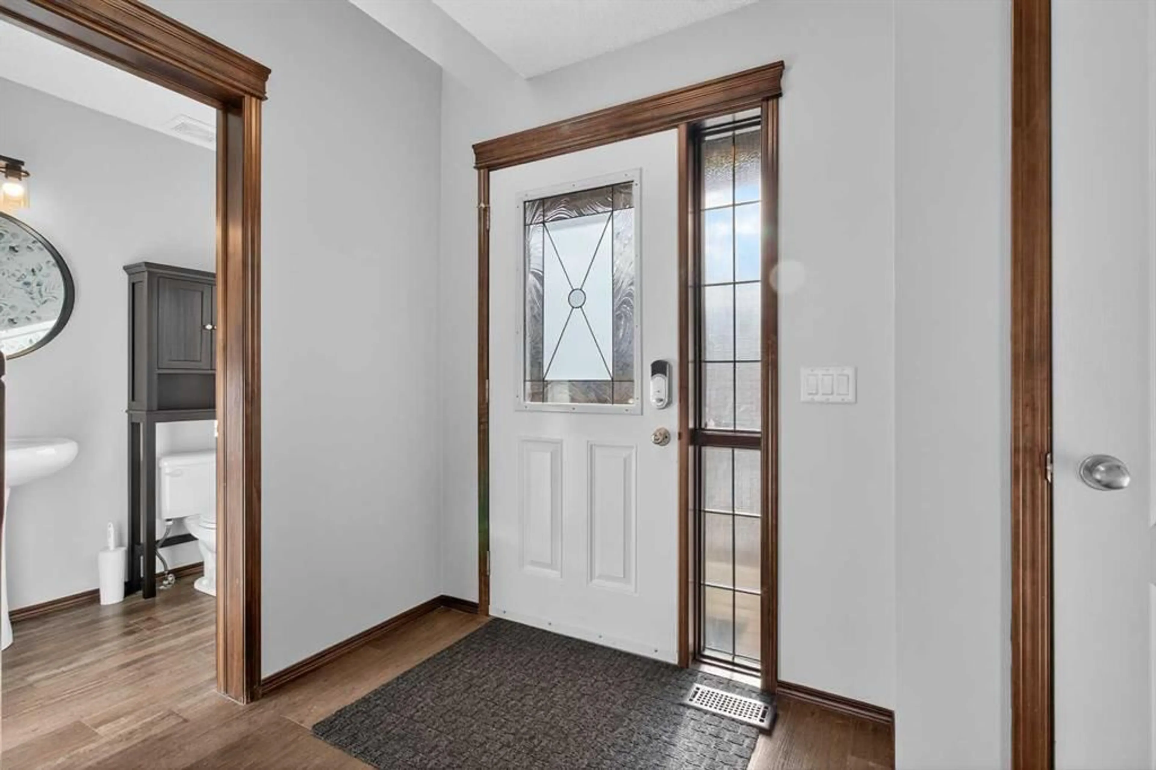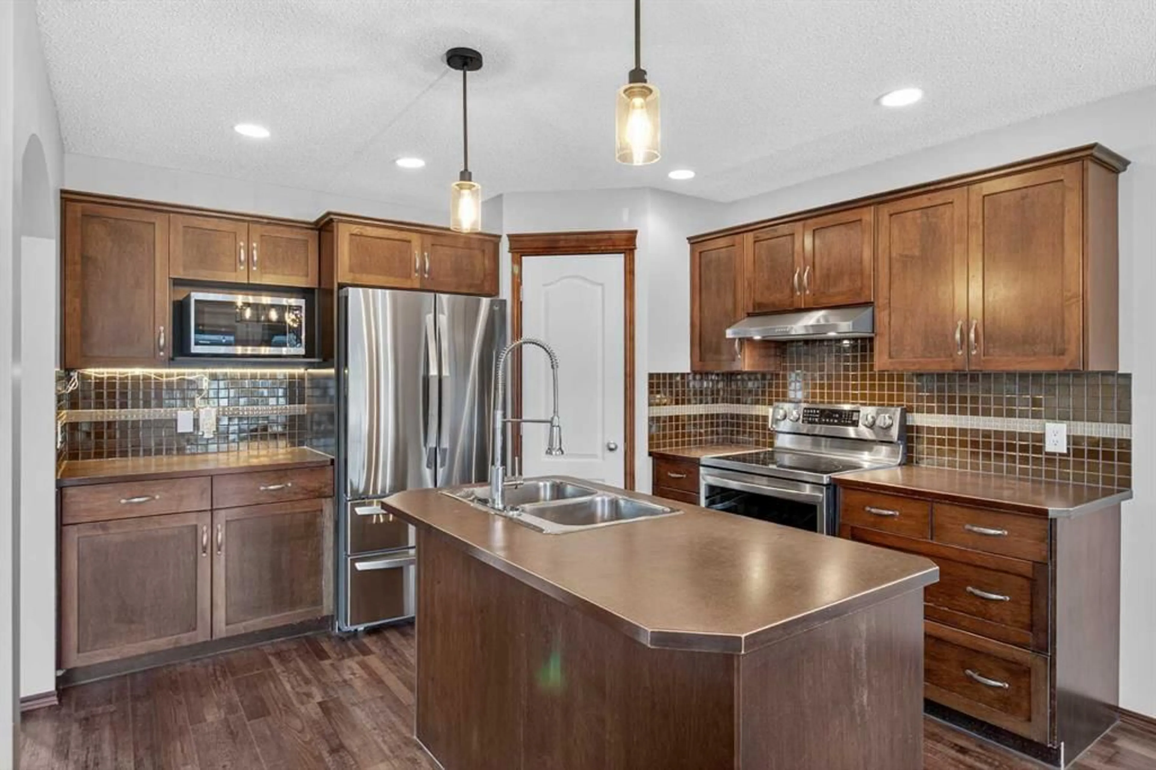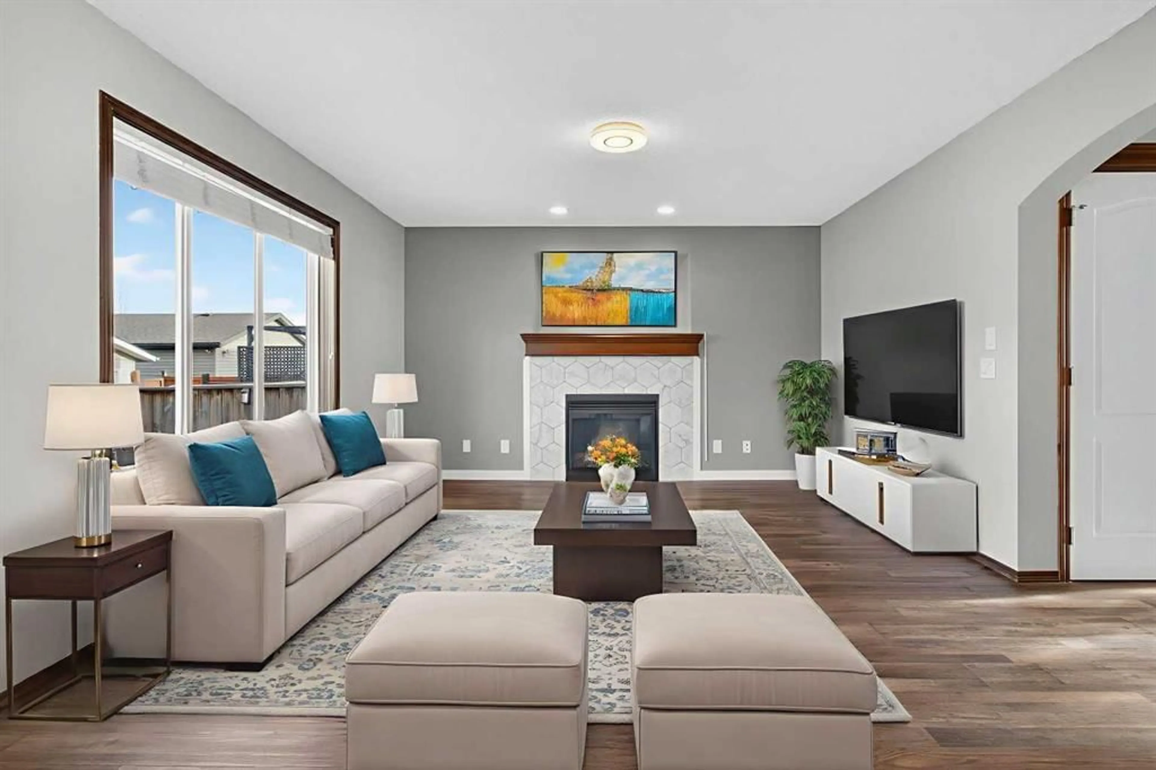4358 Elgin Ave, Calgary, Alberta T2Z 4V9
Contact us about this property
Highlights
Estimated valueThis is the price Wahi expects this property to sell for.
The calculation is powered by our Instant Home Value Estimate, which uses current market and property price trends to estimate your home’s value with a 90% accuracy rate.Not available
Price/Sqft$430/sqft
Monthly cost
Open Calculator
Description
Located in the heart of McKenzie Towne's Elgin Village, this well-maintained two-storey home offers over 2,000 sq ft of fully developed living space and a layout that suits today's lifestyle. The main floor is both welcoming and functional, featuring a dedicated front office or main-floor bedroom, a convenient two-piece bathroom, and an open-concept living area designed for everyday living and entertaining. The kitchen is thoughtfully laid out with a central island, stainless steel appliances, ample cabinetry, and a walk-in pantry, flowing seamlessly into the dining area and bright living room. Upstairs, you will find three bedrooms, including a comfortable primary retreat with a four-piece ensuite and walk-in closet, along with a full main bathroom for the additional bedrooms. The fully developed basement adds exceptional versatility, offering a spacious recreation and theatre room, wet bar, wired surround-sound, a fourth bedroom, and a three-piece bathroom, making it ideal for guests, teens, or movie nights at home. Outside, enjoy a low-maintenance backyard complete with composite deck, artificial turf, and a private hot tub, perfect for relaxing year-round. The oversized heated and insulated detached triple garage (30' x 26') features 9-foot ceilings and a storage loft, providing excellent space for vehicles, hobbies, and additional storage. Additional highlights include central air conditioning, a continuous hot water system, Kinetico water softener, and a dedicated laundry room. Ideally situated within walking distance to McKenzie Highlands School, parks, pathways, and McKenzie Towne Centre, with convenient access to South Health Campus, this home offers a rare combination of space, function, and community living in one of southeast Calgary's most established neighbourhoods.
Upcoming Open House
Property Details
Interior
Features
Main Floor
Kitchen
10`11" x 11`2"Dining Room
11`0" x 9`3"Living Room
16`0" x 13`0"Office
13`0" x 9`2"Exterior
Features
Parking
Garage spaces 3
Garage type -
Other parking spaces 0
Total parking spaces 3
Property History
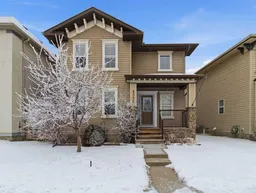 31
31