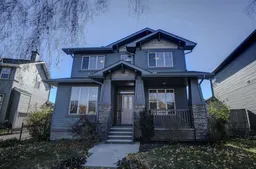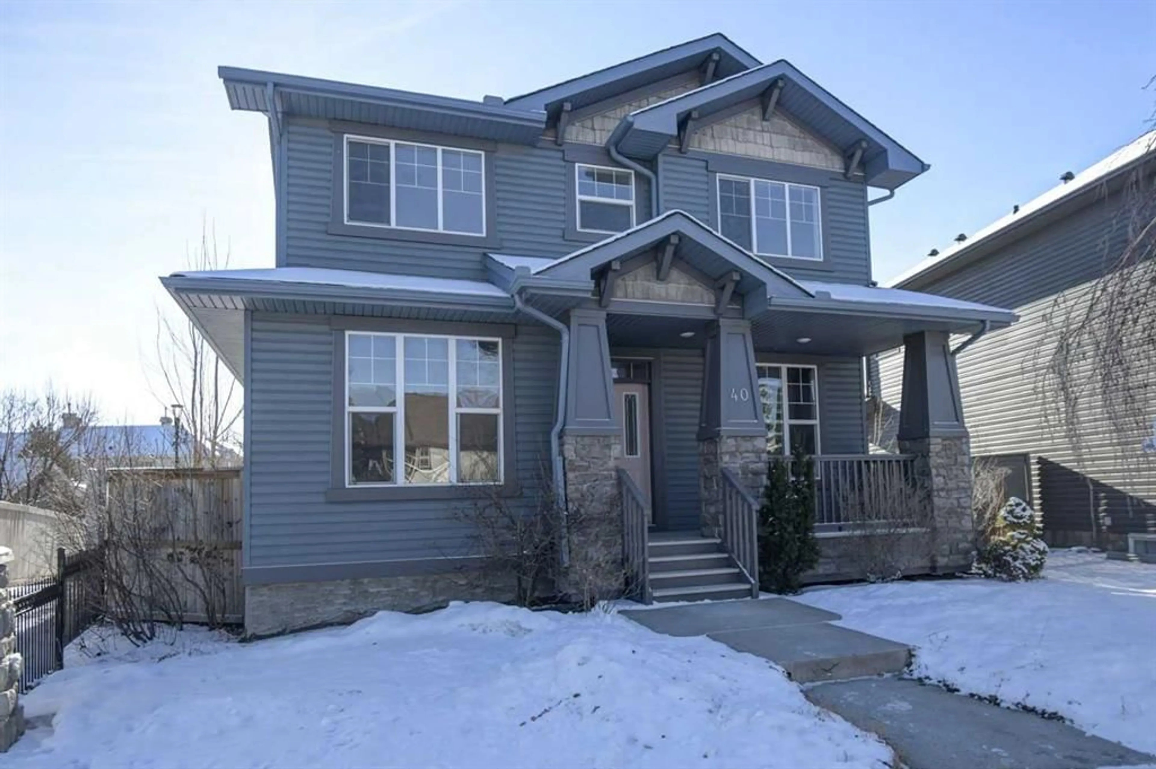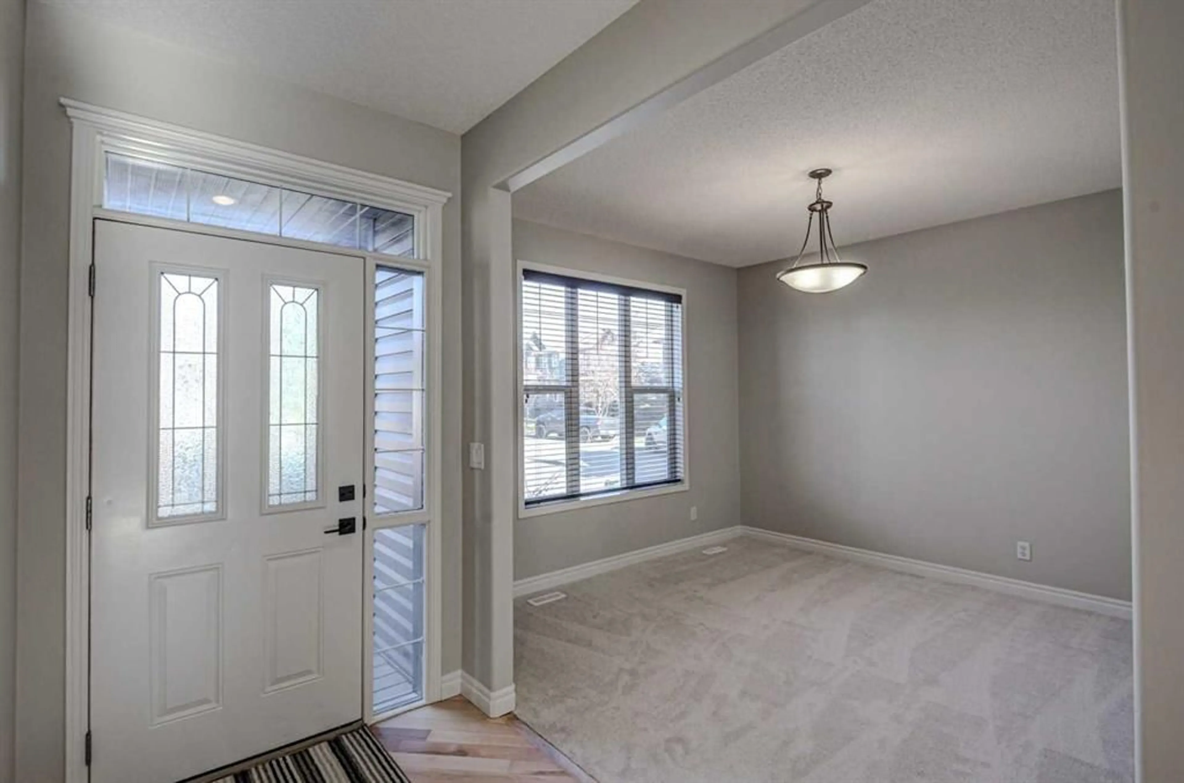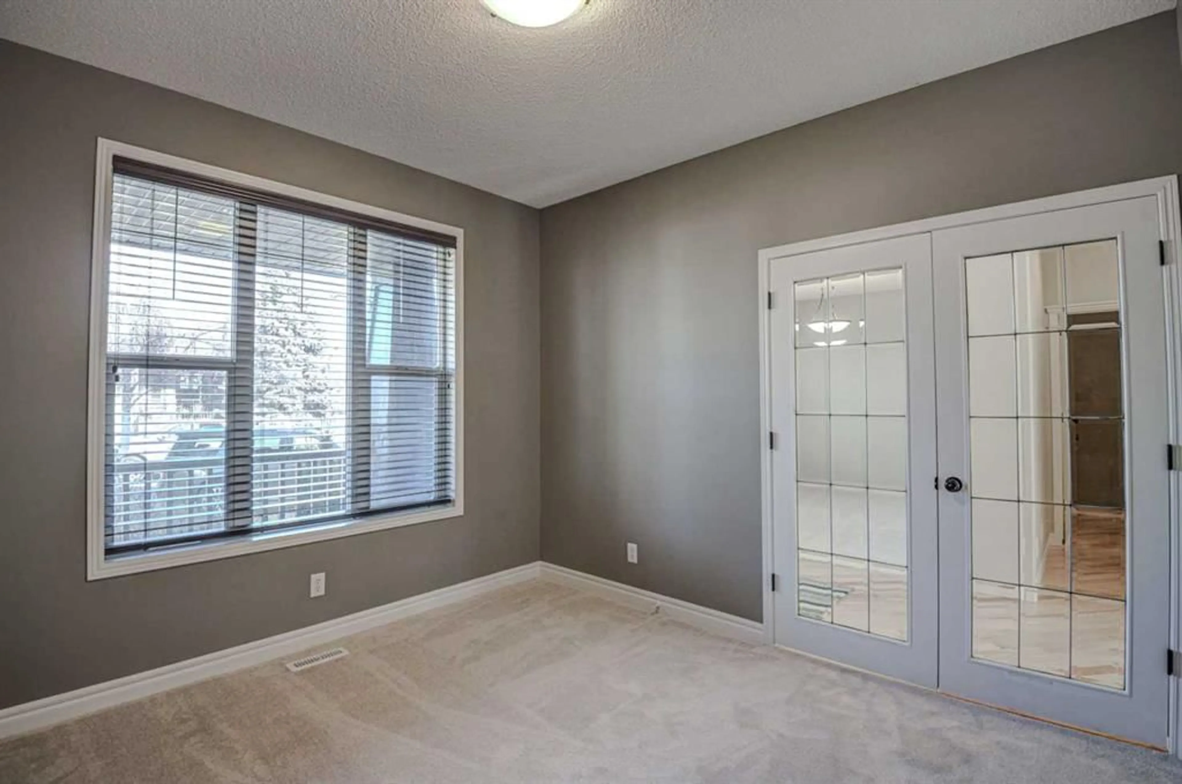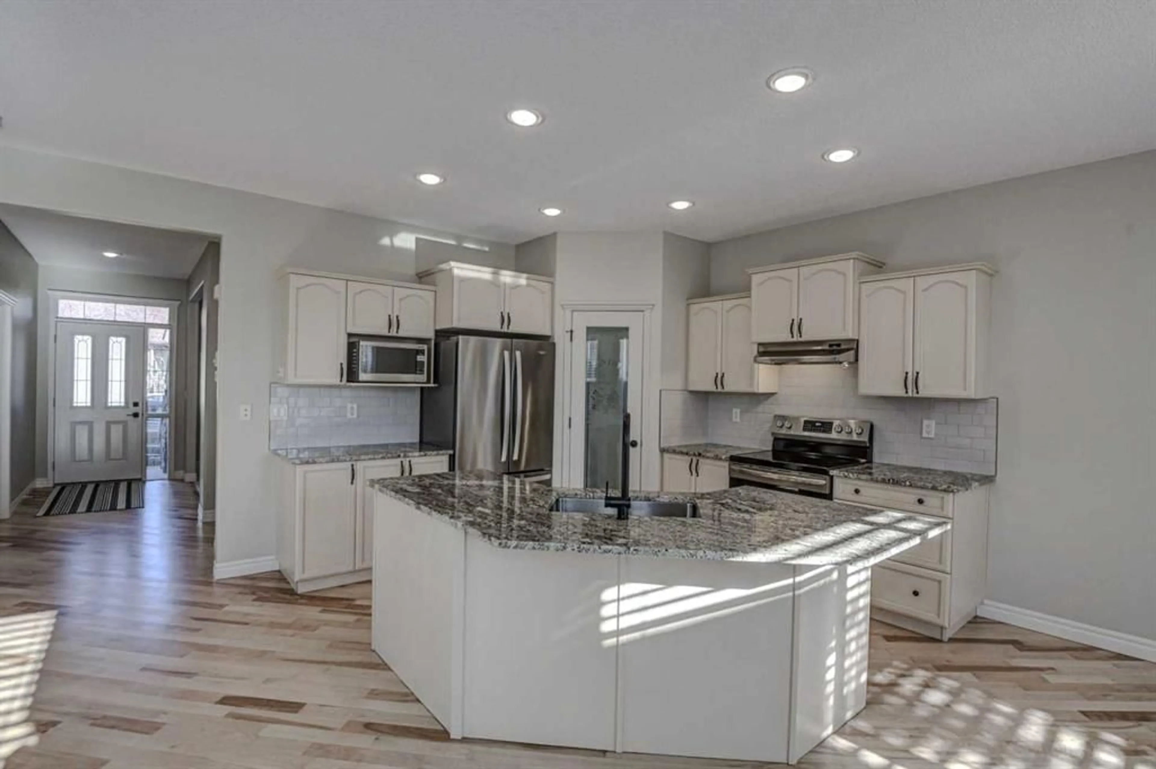40 Prestwick Manor, Calgary, Alberta T2Z 4S6
Contact us about this property
Highlights
Estimated valueThis is the price Wahi expects this property to sell for.
The calculation is powered by our Instant Home Value Estimate, which uses current market and property price trends to estimate your home’s value with a 90% accuracy rate.Not available
Price/Sqft$425/sqft
Monthly cost
Open Calculator
Description
Prestwick Estates – Beautiful 3 bedroom, 2 ½ bath home with an oversized double garage and a self-contained legal one-bedroom carriage suite. The one bedroom legal carriage suite is a great mortgage helper, recently rented for $1375/month which covers $260,000+ in mortgage payments at today’s rates. Lots of recent upgrades throughout: Brand new 50-year shingles on house and garage, new interior paint, carpets, lighting, granite counters, refinished hardwood floors etc. The main floor features 9-ft ceilings, a large kitchen with new granite countertops, stainless-steel appliances, a huge island perfect for entertaining, a spacious great room with gas fireplace, a front flex room, and a main floor den with French doors. Upstairs offers three bedrooms, a convenient laundry room, and two full baths, including a generous primary suite with double doors, walk-in closet, a 5-piece ensuite with soaker tub, a separate 4-ft shower, and dual sinks. The basement is ready for development with rough-in plumbing and two large windows. The self-contained one-bedroom legal carriage suite features vaulted ceilings, a galley kitchen, a 4-piece bath, and updated in-suite laundry and recent interior paint. The yard is nicely landscaped with a covered front porch, large south-facing rear deck and mature trees. Lots of parking with an oversized double garage and a double wide parking pad off the paved alley. Located on a quiet street in the desirable McKenzie Towne community, this home is just a short walk to schools, parks, High Street shops, and the community splash park.
Property Details
Interior
Features
Main Floor
Great Room
15`6" x 12`6"Kitchen
12`3" x 10`3"Dining Room
8`6" x 12`0"2pc Bathroom
5`6" x 5`8"Exterior
Features
Parking
Garage spaces 2
Garage type -
Other parking spaces 2
Total parking spaces 4
Property History
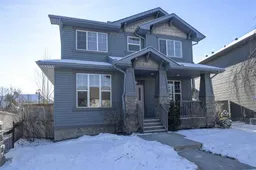 30
30