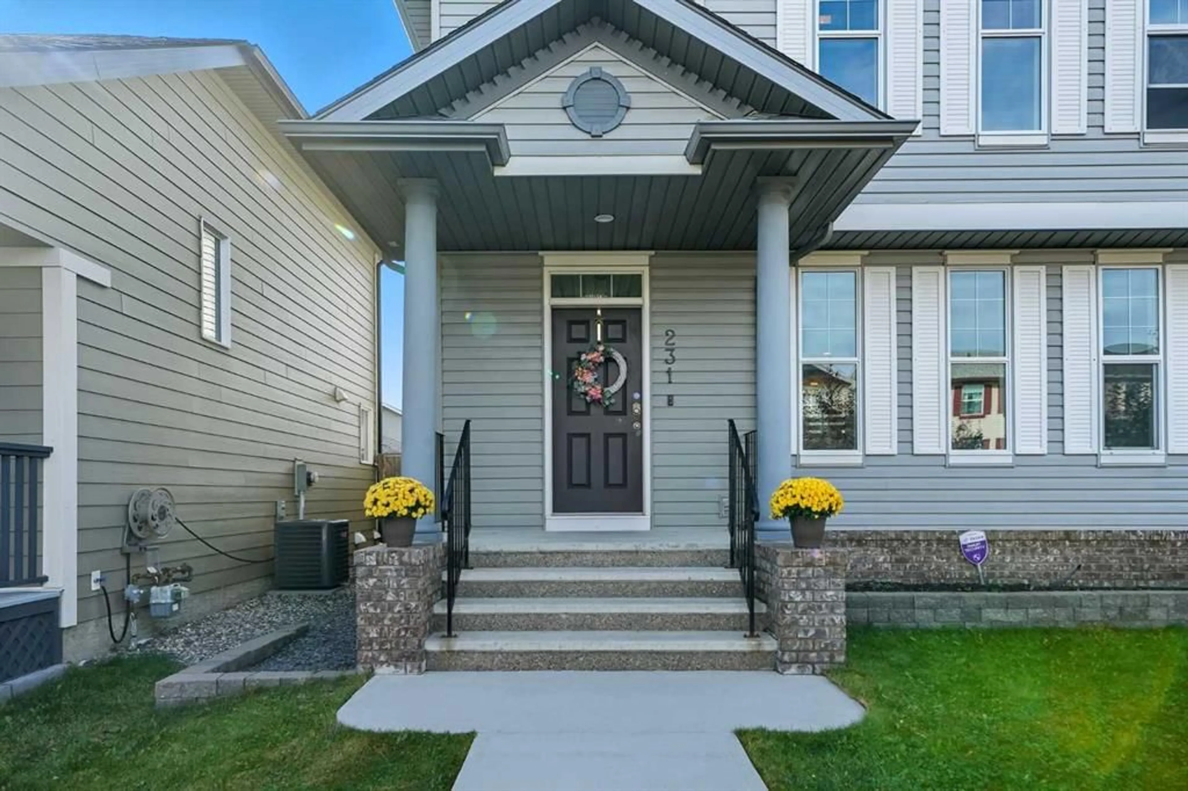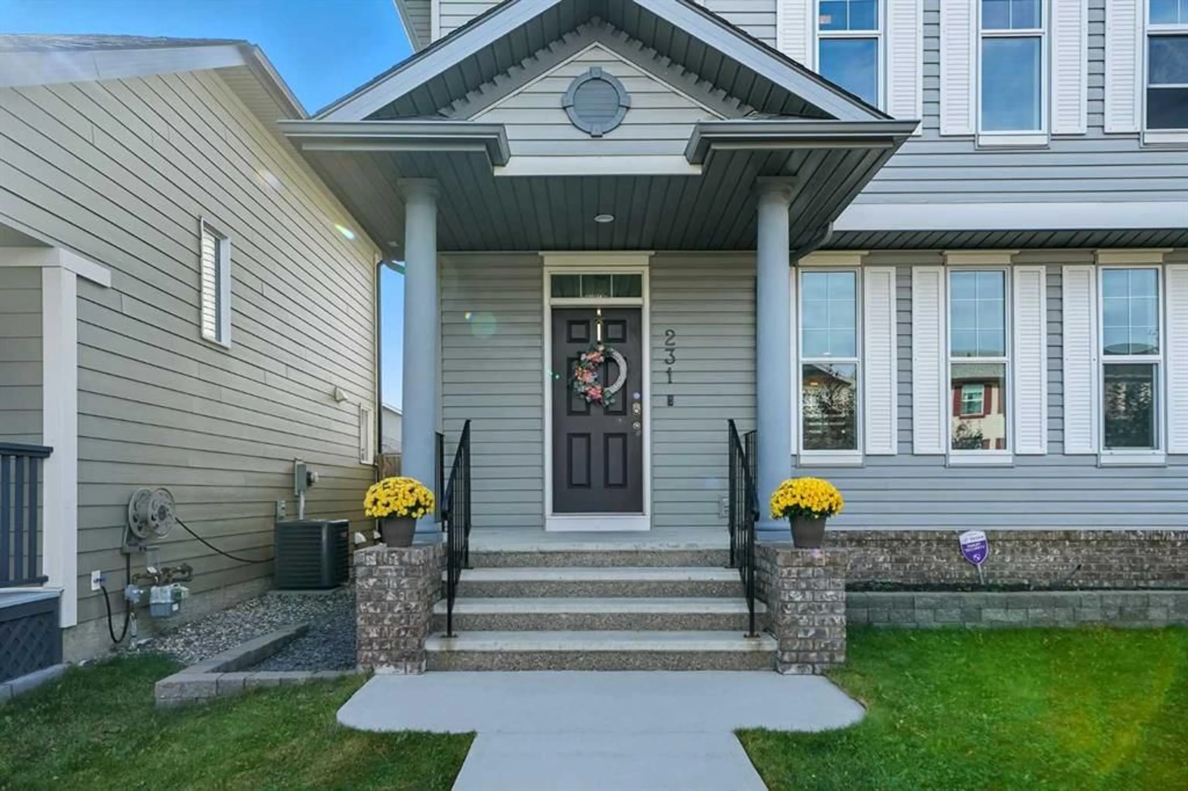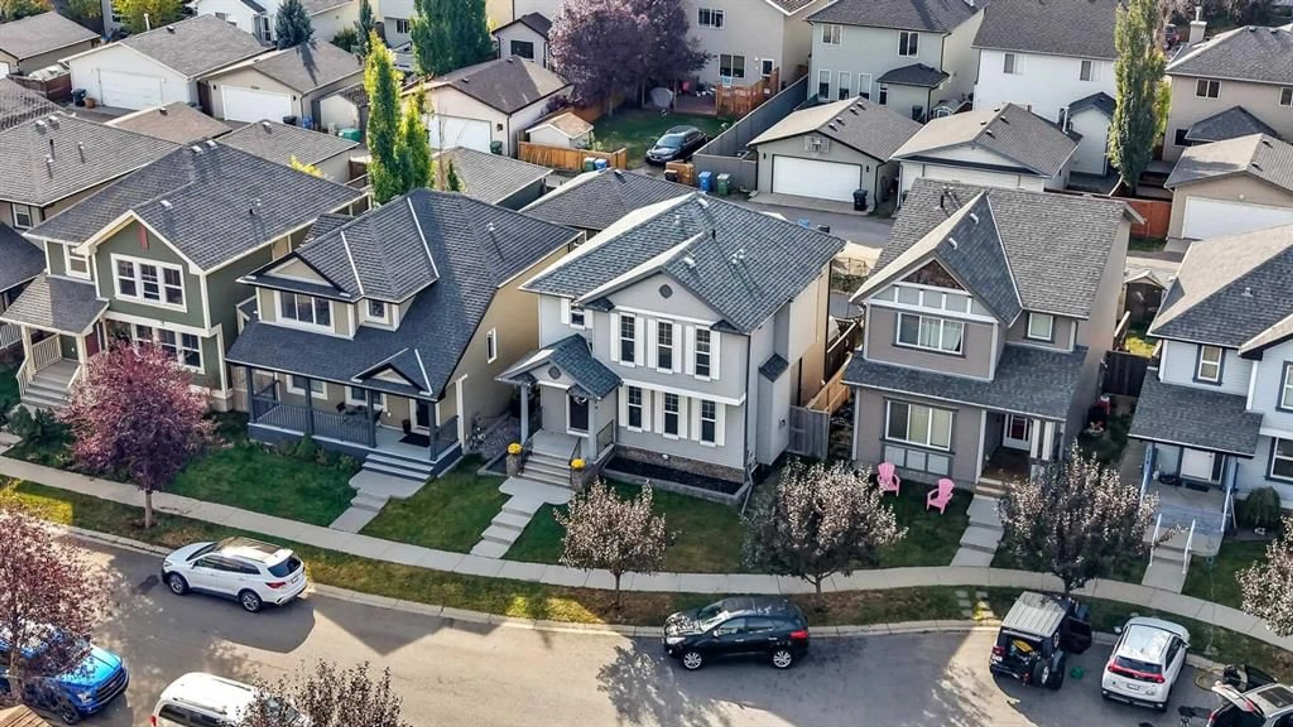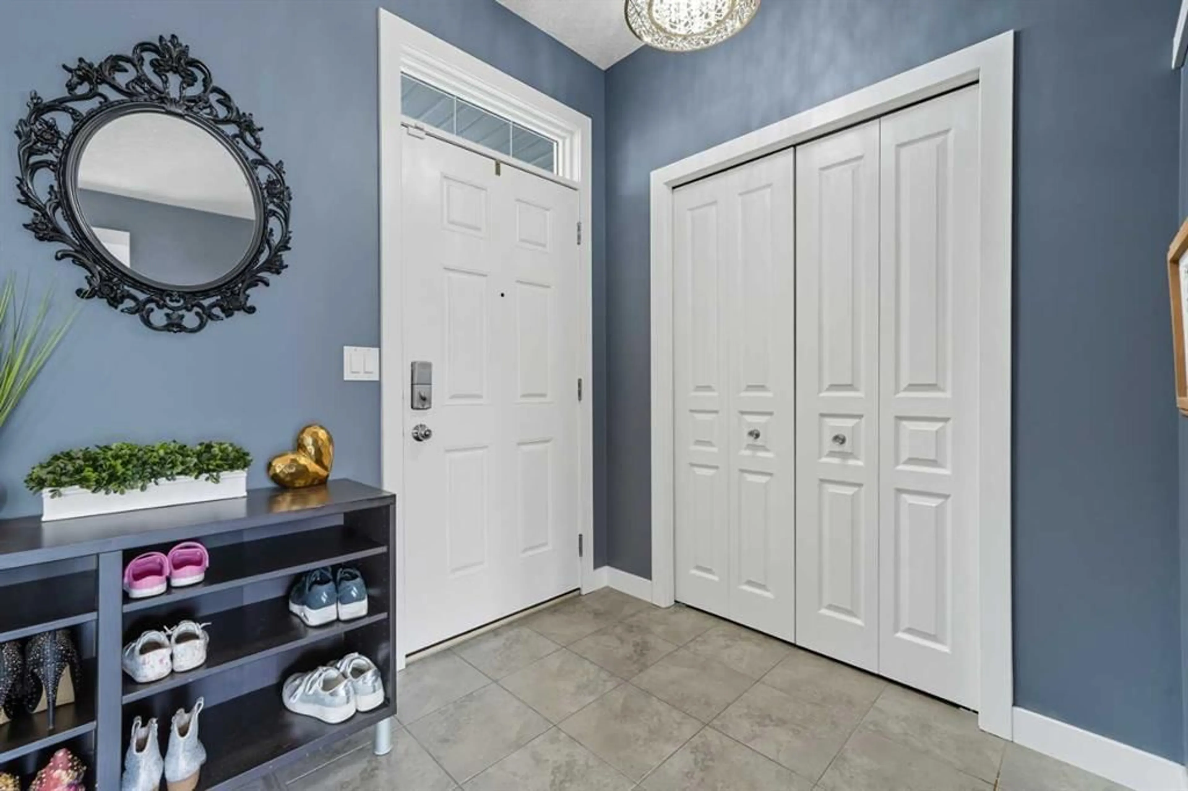231 Prestwick Pt, Calgary, Alberta T2Z 4Y8
Contact us about this property
Highlights
Estimated valueThis is the price Wahi expects this property to sell for.
The calculation is powered by our Instant Home Value Estimate, which uses current market and property price trends to estimate your home’s value with a 90% accuracy rate.Not available
Price/Sqft$387/sqft
Monthly cost
Open Calculator
Description
Nestled on a quiet cul-de-sac in the family oriented community of McKenzie Towne, this 3 bedroom home offers over 2200 sq ft of developed living space & a SUNNY SOUTH BACK YARD. The open main level presents a spacious living room with inviting feature fireplace & the kitchen is nicely finished with island/eating bar, plenty of storage space & stainless steel appliances, including a gas stove. An adjacent dining area offers ample space to host family & friends. Completing the main level is a 2 piece powder room. The second level hosts 3 bedrooms, a 4 piece bath & convenient laundry facilities. The primary bedroom boasts a walk-in closet & private 4 piece ensuite with relaxing corner soaker tub & separate shower. Basement development includes family & recreation rooms, wet bar & a 3 piece bath. Other notable features include a newer hot water tank (2023) & sunny south back yard with deck & the option to build a garage that is approved for a legal carriage suite. This ideal family home is located close to Fish Creek Provincial Park, children’s parks & playgrounds, schools, shopping, public transit & has easy access to 52nd Street & Deerfoot Trail.
Property Details
Interior
Features
Main Floor
Dining Room
8`5" x 13`9"Kitchen
9`6" x 13`9"Living Room
20`11" x 13`5"2pc Bathroom
0`0" x 0`0"Exterior
Features
Parking
Garage spaces -
Garage type -
Total parking spaces 2
Property History
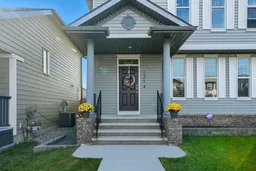 30
30
