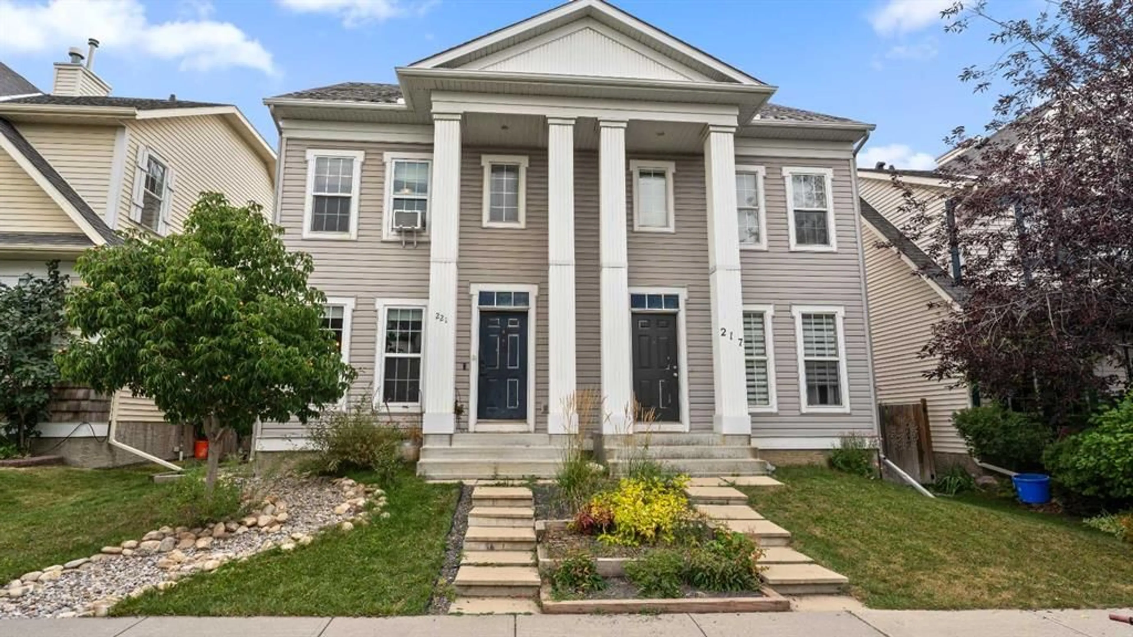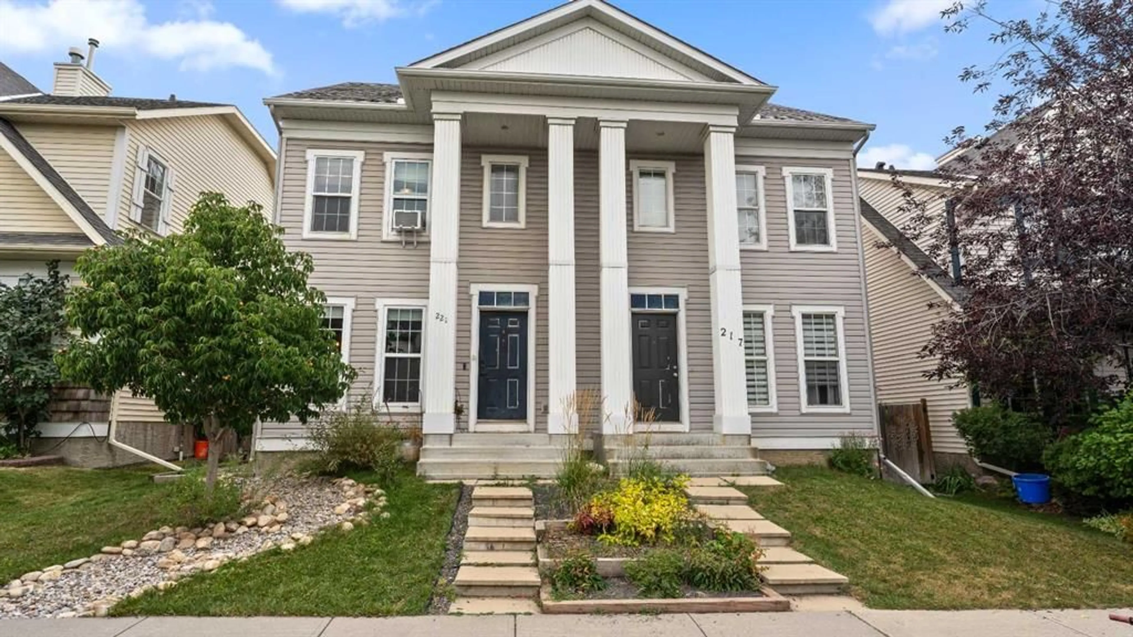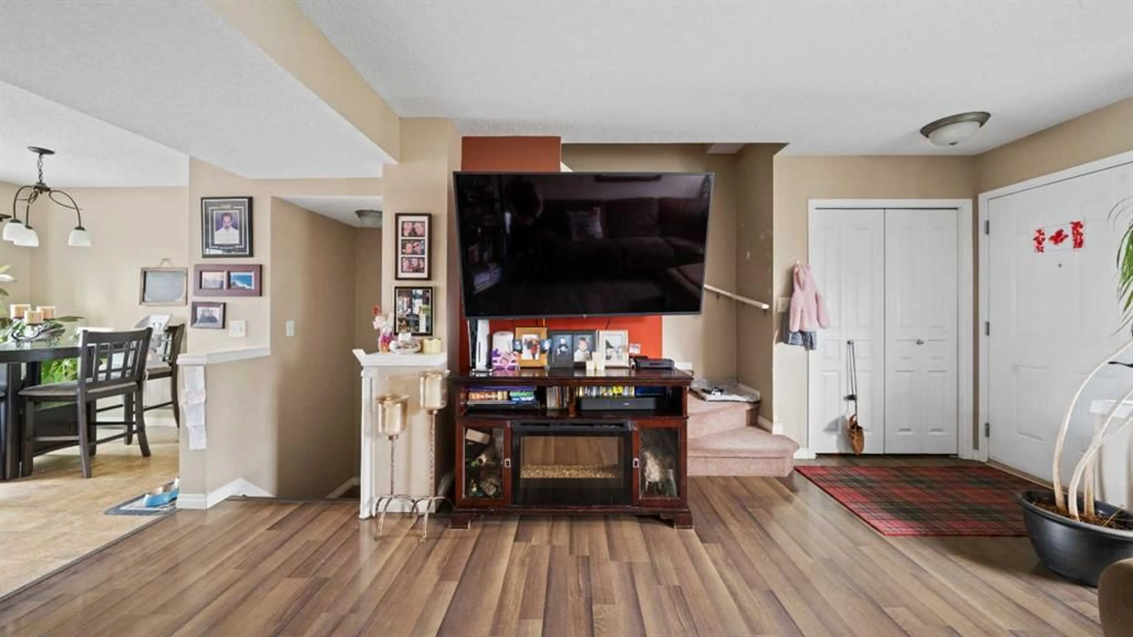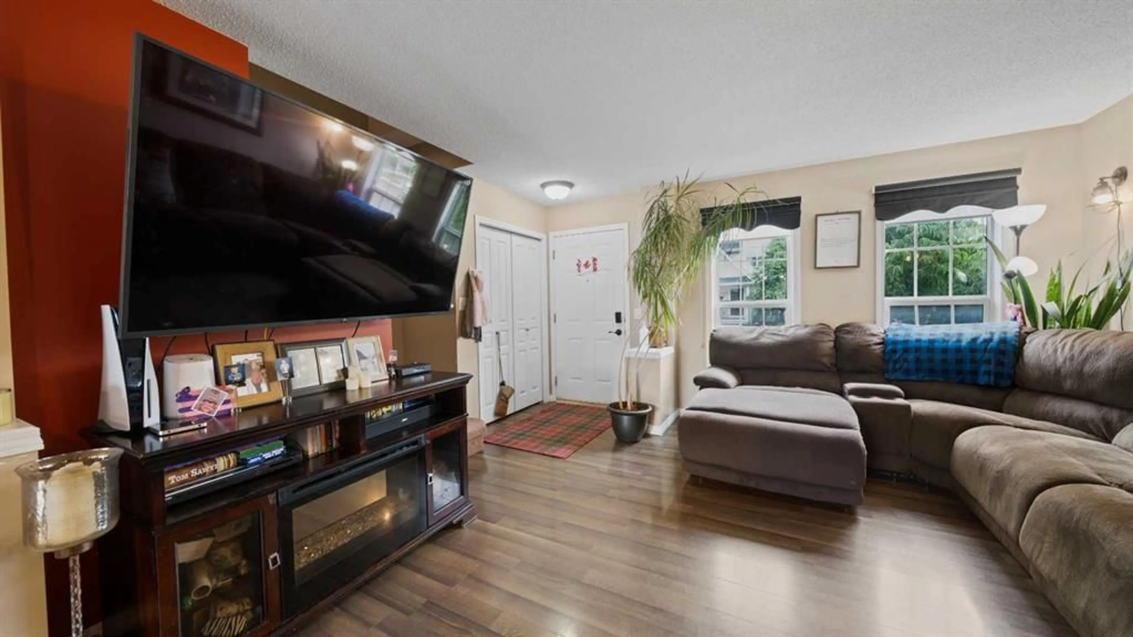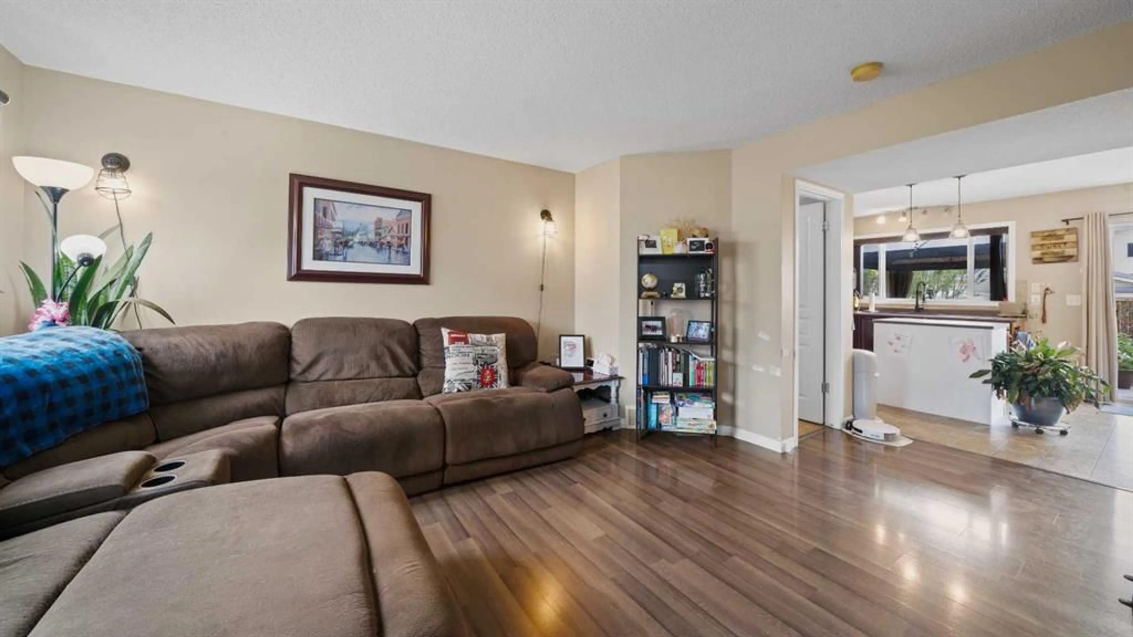221 Elgin Pl, Calgary, Alberta T2Z 4V8
Contact us about this property
Highlights
Estimated valueThis is the price Wahi expects this property to sell for.
The calculation is powered by our Instant Home Value Estimate, which uses current market and property price trends to estimate your home’s value with a 90% accuracy rate.Not available
Price/Sqft$453/sqft
Monthly cost
Open Calculator
Description
*24 HOUR NOTICE FOR SHOWINGS* Stunning Half Duplex in Sought-After McKenzie Towne – No Condo Fees! Welcome to this beautifully maintained half duplex located in the quiet and family-friendly community of McKenzie Towne, one of Calgary’s most sought-after neighbourhoods. This is the perfect starter home for new families, first-time buyers, or anyone looking to enjoy a vibrant community. Step inside to discover gorgeous laminate flooring throughout the main level and a bright, open-concept floor plan that's perfect for entertaining. The functional kitchen features a centre island and opens to a spacious dining area with direct access to a large deck, ideal for summer BBQs and overlooking the generous fenced backyard. Upstairs offers two spacious bedrooms plus a versatile loft or den area, perfect for a home office, playroom, or additional living space. The unfinished basement leaves you with unlimited options to develop and personalize the space to suit your needs—whether it’s a home gym, additional bedrooms, media room, or extra storage. Minutes away from Mckenzie Lake! Additional features include: Double off-street parking, located near large parks, playgrounds, a water park, scenic walking paths, and quiet street with a strong sense of community. Enjoy the charm and convenience of McKenzie Towne with its shops, schools, and transit options all nearby.
Property Details
Interior
Features
Main Floor
2pc Bathroom
5`2" x 4`11"Dining Room
7`9" x 10`7"Kitchen
9`3" x 10`7"Living Room
13`10" x 14`4"Exterior
Features
Parking
Garage spaces -
Garage type -
Total parking spaces 2
Property History
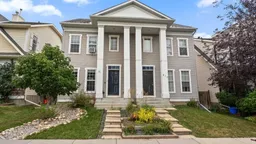 24
24
