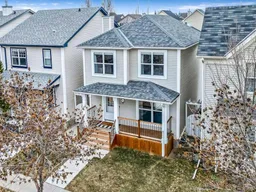*** OPEN HOUSE November 22 from 1:00-3:00*** Welcome to a home that feels instantly right. This bright, beautifully updated two-storey in McKenzie Towne blends comfort, style, and that rare “this just works” layout. Step inside to an open main floor designed for easy living and entertaining. The kitchen shines with a full renovation — quartz counters, sleek cabinetry, newer stainless-steel appliances, and a central island perfect for morning coffee or evening chats. The dining area opens onto a sunny back deck and private fenced yard, refreshed with updated landscaping and plenty of space for kids, pets, or a relaxing nightcap.
Upstairs, you’ll find three inviting bedrooms, including a calming primary with generous closet space and modernized bathrooms that reflect the home’s fresh style. The finished basement adds a cozy family room, guest bedroom, full bath, and laundry — giving you space to grow or simply stretch out.
Outside, a newer roof offers peace of mind, while the oversized 22 x 22 heated double garage with 220-amp service is a dream for hobbyists or cold mornings. Add in central A/C, a welcoming front porch, and a quiet, walkable location near parks, schools, and all the shops and cafés of High Street — and you’ve got true turn-key perfection.
Move right in, unwind, and start living your best life in McKenzie Towne — a home made for you and yours.
Inclusions: Bar Fridge,Central Air Conditioner,Dishwasher,Electric Stove,Microwave,Range Hood,Refrigerator,Washer/Dryer,Window Coverings
 50
50


