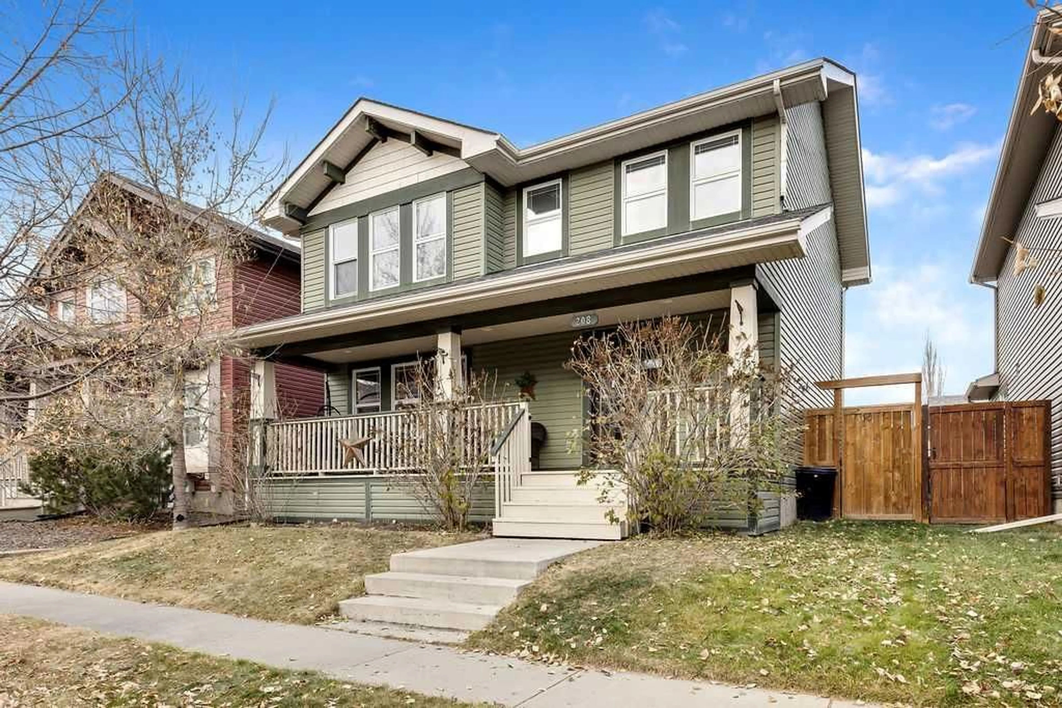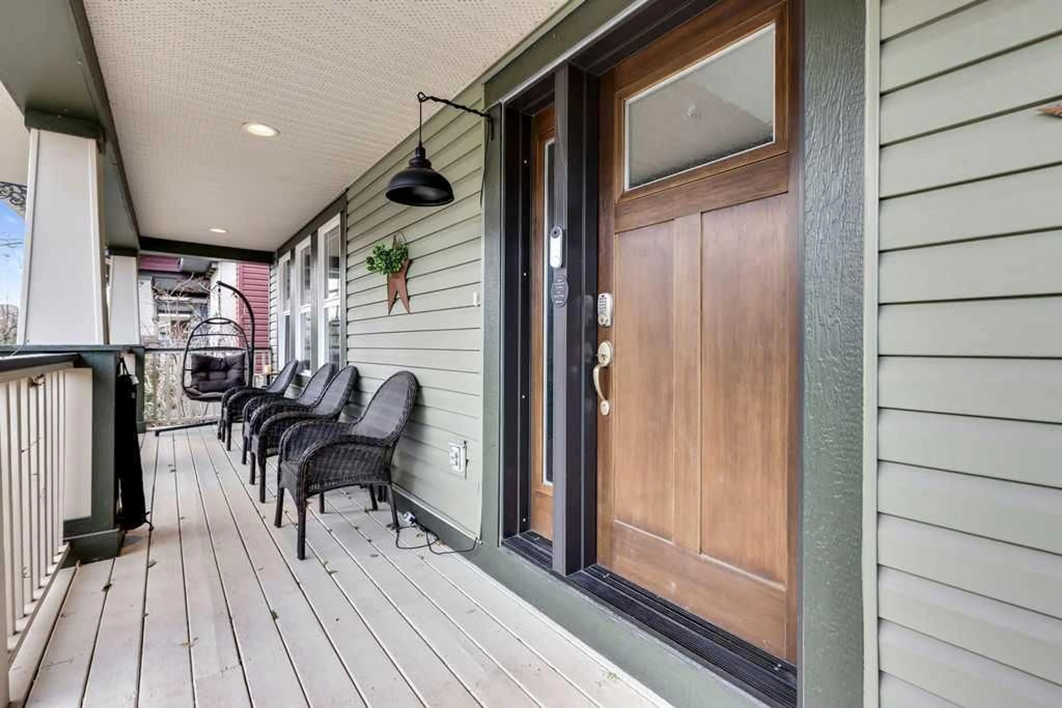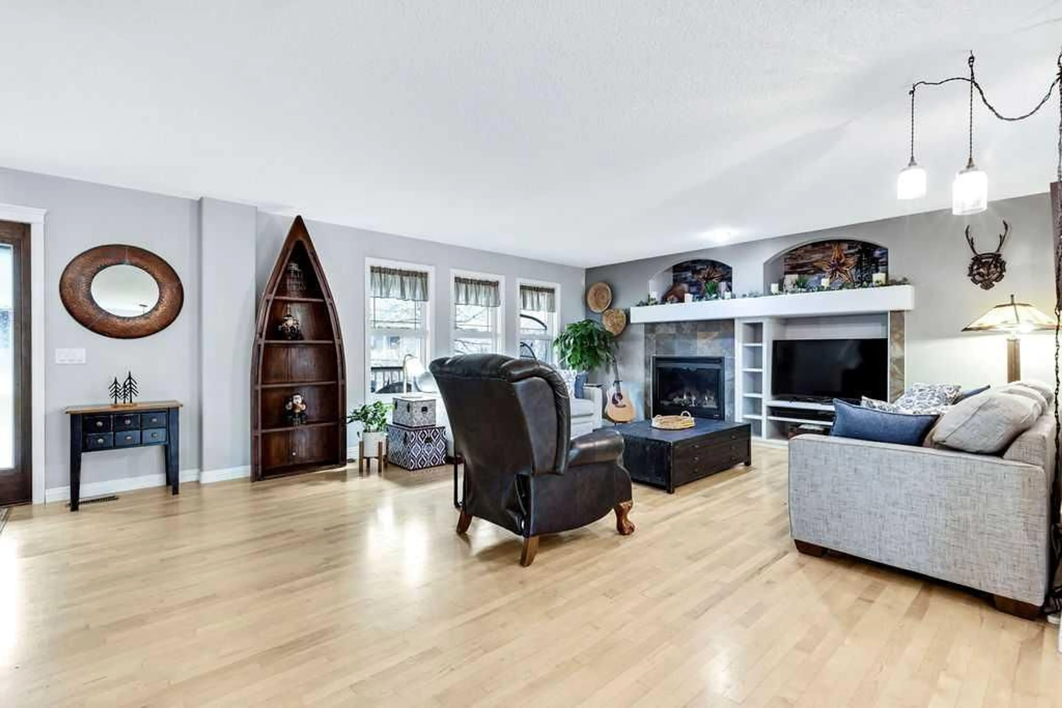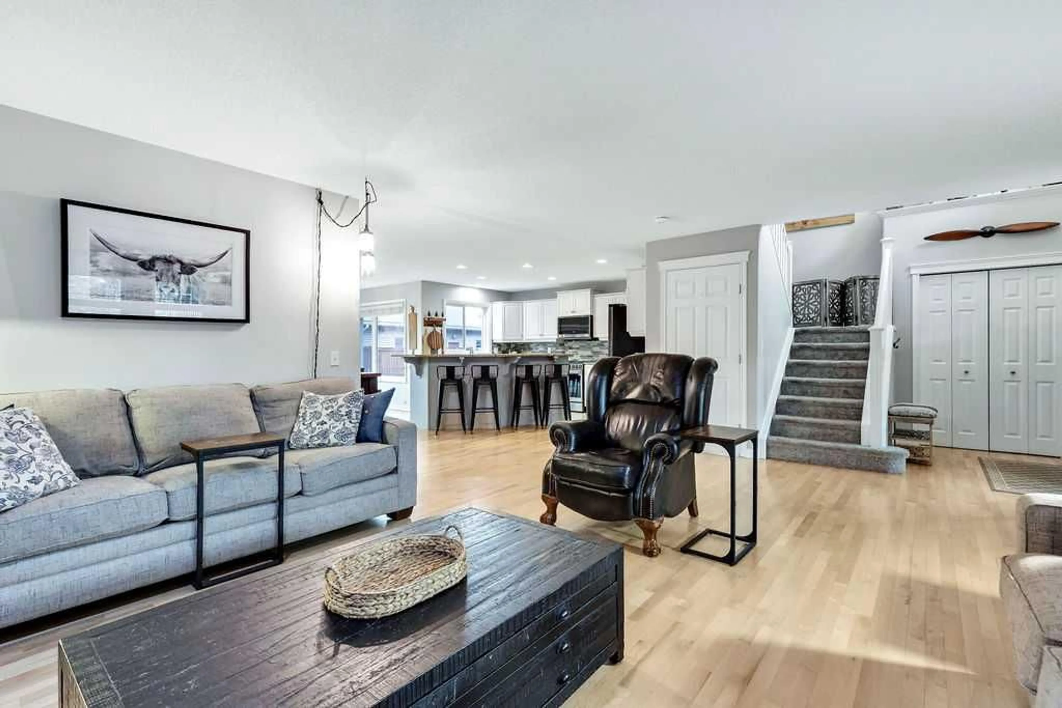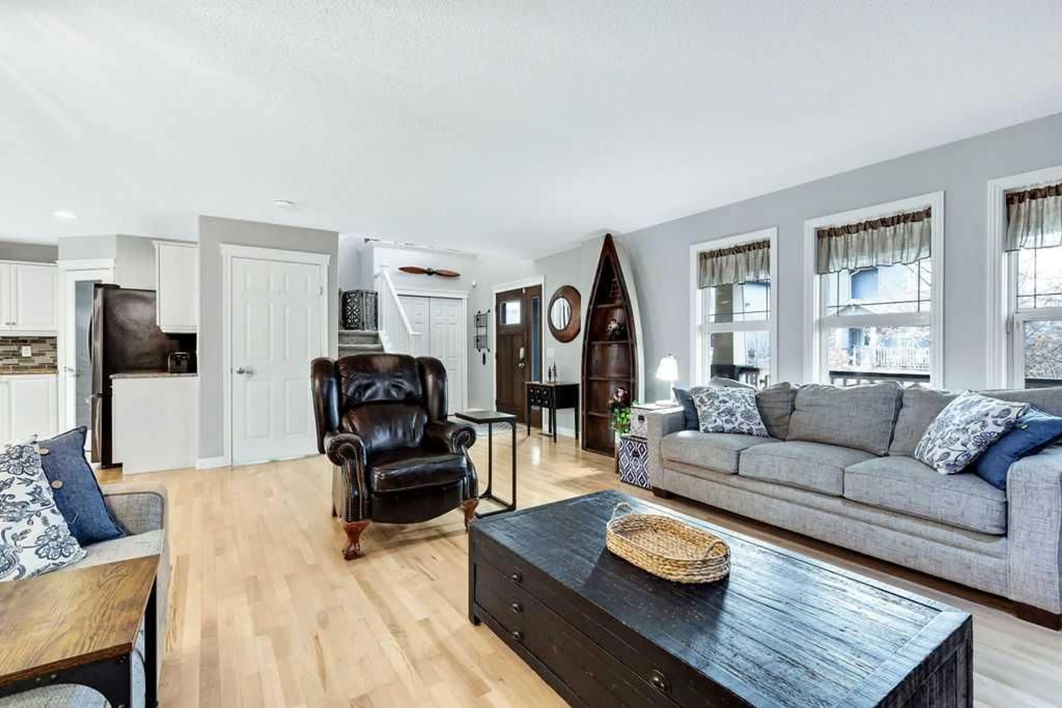208 Prestwick Manor, Calgary, Alberta T2Z 4S5
Contact us about this property
Highlights
Estimated valueThis is the price Wahi expects this property to sell for.
The calculation is powered by our Instant Home Value Estimate, which uses current market and property price trends to estimate your home’s value with a 90% accuracy rate.Not available
Price/Sqft$378/sqft
Monthly cost
Open Calculator
Description
Welcome to this warm and inviting, fully finished home in the heart of McKenzie Towne—set on a larger lot that offers exceptional privacy. From the moment you arrive, the home’s personality shines through, enhanced by charming GEMSTONE lights and a welcoming front porch that set the perfect first impression. Inside, you’re greeted by gleaming hardwood floors and a bright, open-concept main level designed for comfort and connection. The cozy living room features a gas fireplace and custom built-in shelving, while the kitchen impresses with NEW APPLIANCES, granite countertops, and abundant natural light. The sunny dining nook overlooks the expansive, thoughtfully landscaped backyard—an ideal space for relaxing or entertaining. Upstairs, discover three generous bedrooms along with a well-appointed 4-piece bathroom. The spacious primary suite is complete with a walk-in closet and a spa-inspired ensuite. The fully developed basement is a standout feature, offering a versatile open layout with a convenient bar area, a charming play zone, a dedicated craft nook, and a luxurious infrared SAUNA. A flexible additional room—perfect as an office or bedroom—paired with a Murphy bed and another 4-piece bathroom creates a comfortable and private space for guests. Recent upgrades, including a newer AIR CONDITIONER and FURNACE, ensure the home is truly move-in ready. Outside, the large, private lot includes an oversized double detached garage plus extra parking for a trailer or toys. Don’t miss your chance to see this exceptional home—beautifully maintained, full of charm, and ready for its next chapter.
Property Details
Interior
Features
Lower Floor
Sauna
4`0" x 4`8"3pc Bathroom
6`0" x 13`1"Flex Space
10`0" x 14`0"Bedroom
7`8" x 9`5"Exterior
Features
Parking
Garage spaces 2
Garage type -
Other parking spaces 4
Total parking spaces 6
Property History
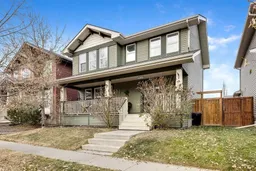 25
25
