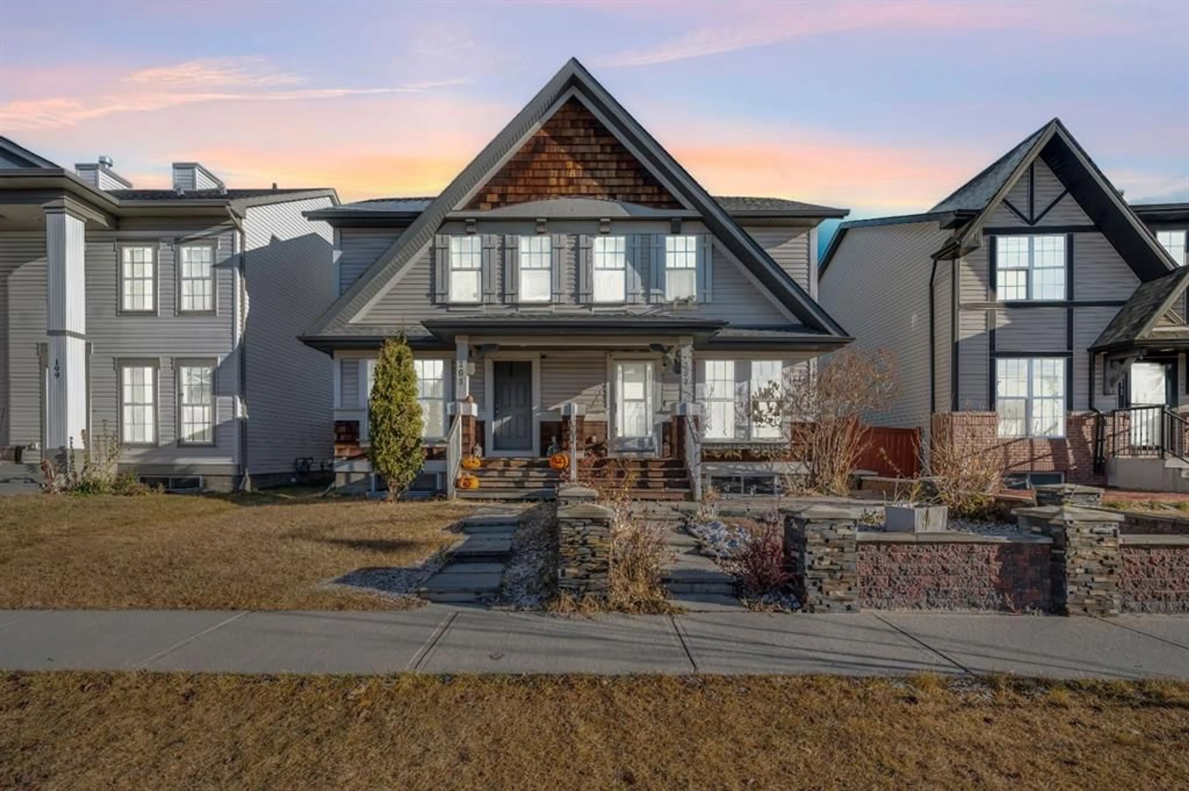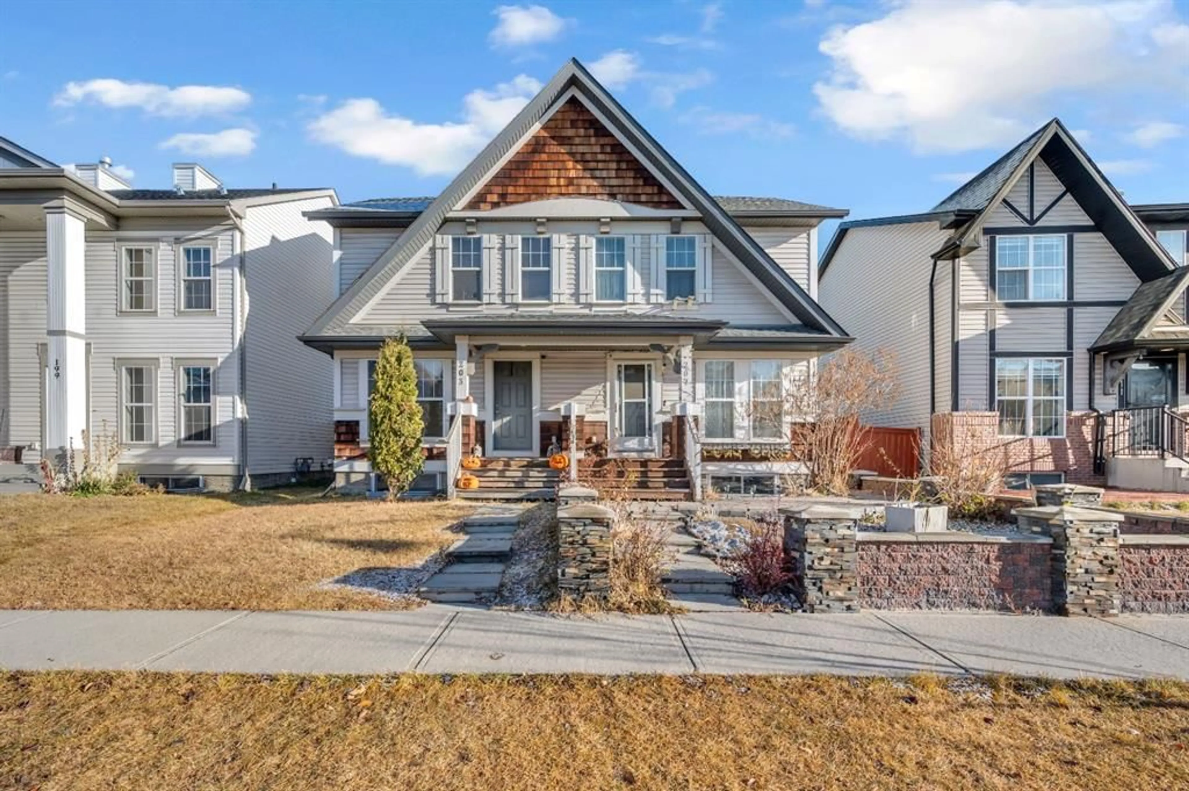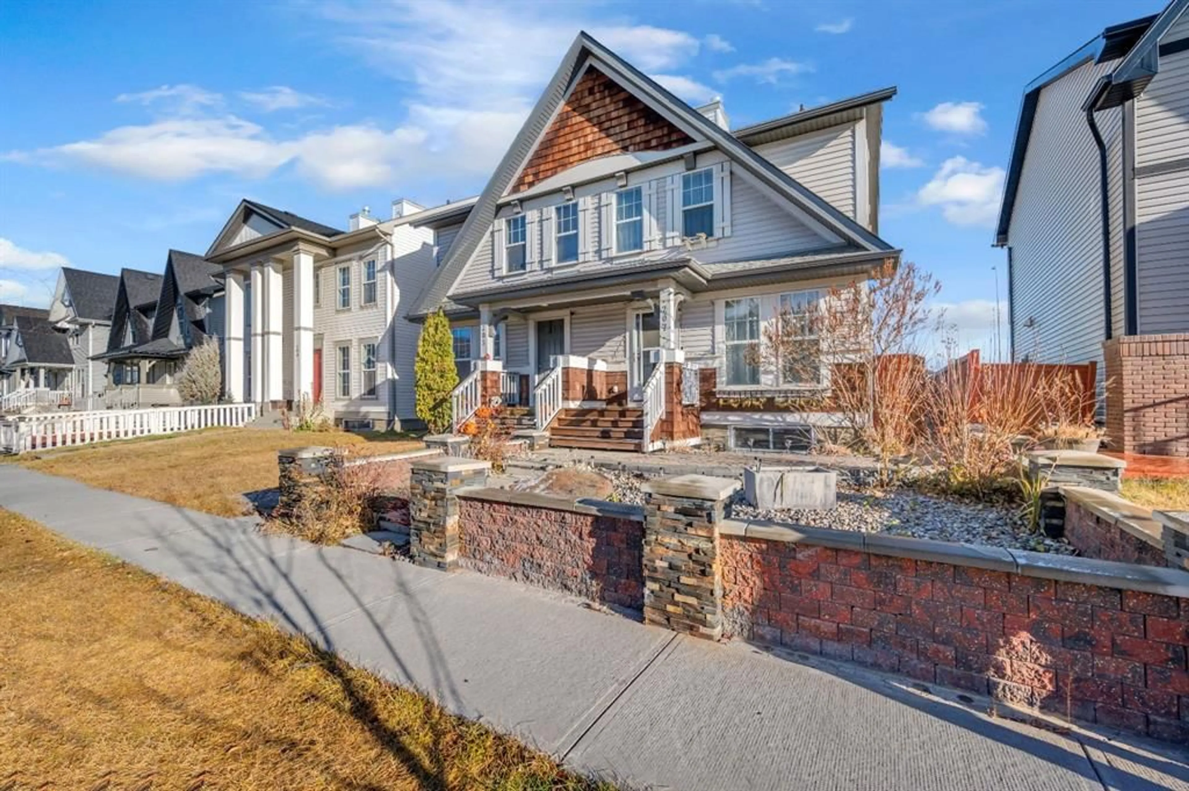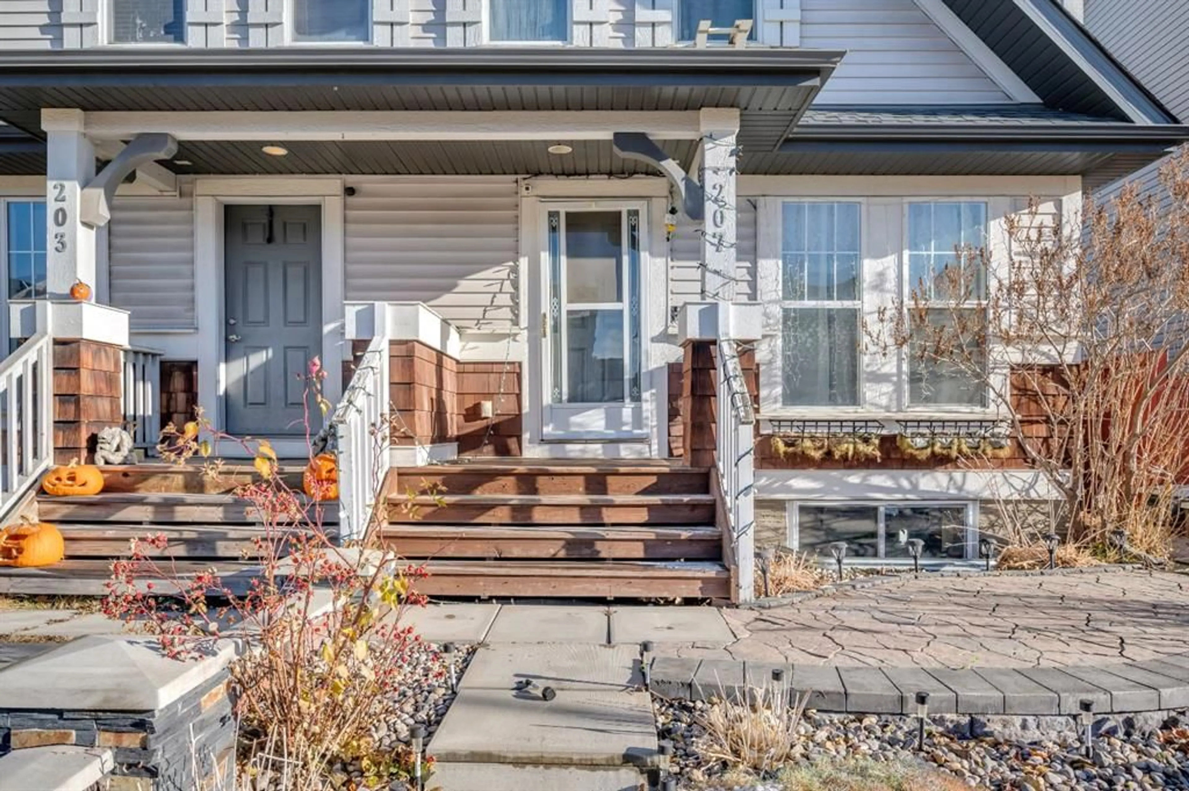207 Elgin Meadows, Calgary, Alberta T2Z 0M3
Contact us about this property
Highlights
Estimated valueThis is the price Wahi expects this property to sell for.
The calculation is powered by our Instant Home Value Estimate, which uses current market and property price trends to estimate your home’s value with a 90% accuracy rate.Not available
Price/Sqft$432/sqft
Monthly cost
Open Calculator
Description
Welcome to 207 Elgin Meadows Gardens SE—a beautifully maintained home with standout curb appeal and thoughtfully updated features. From the moment you arrive, the low-maintenance front yard makes an impression with its stone fencing, natural rock detailing, interlocking stone pathway, and mature landscaping. This is curb appeal at its finest. Inside, the home offers a bright, modern layout with gleaming hardwood floors and an open-concept design. The living room is filled with natural light and centered around a stylish tiled fireplace, creating the perfect space to relax or entertain. The dining area is spacious and flows effortlessly into the kitchen, allowing you to stay connected with guests while preparing meals. A functional mudroom with built-ins and a freshly updated 2-piece bathroom complete the main floor. The upper level features a generous primary bedroom and two additional bedrooms, ideal for kids, guests, or a dedicated office. A well-appointed 4-piece bathroom serves the upper level. The fully finished lower level expands your living space with a large rec room featuring modern laminate flooring. Rough-in plumbing is ready for a future bathroom if desired. Step outside to a large, low-maintenance deck and a fully fenced backyard with plenty of room to customize—or even add a garage. Located steps from parks, pathways, amenities, transit, schools, and major roadways, this home blends comfort with convenience in one of Elgin’s most desirable pockets. Contact your favourite Realtor to schedule your private showing today.
Property Details
Interior
Features
Main Floor
2pc Bathroom
2`9" x 6`7"Dining Room
11`10" x 6`8"Kitchen
14`0" x 8`5"Living Room
13`8" x 12`11"Exterior
Features
Parking
Garage spaces -
Garage type -
Total parking spaces 2
Property History
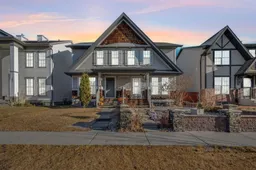 33
33
