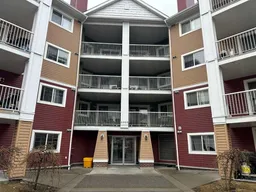Spacious Corner Unit with a Titled Parking Stall!! Welcome to one of the larger units in The Pointe at Prestwick. A beautifully maintained 2-bedroom, 2-bathroom corner unit offering 977 Sq Ft of comfortable living space. Situated on the third floor, this bright, end unit provides extra privacy with no neighbour to the north and a tranquil balcony overlooking the quiet inner courtyard—a perfect spot to enjoy your morning coffee or unwind after a long day. Inside, the modern kitchen shines with a generous centre island, breakfast bar, and sleek newer appliances (2022). The open-concept layout flows effortlessly into the spacious dining and living areas, making this home ideal for both relaxed living and entertaining guests. Additional features include in-suite laundry, a large storage room, and 1 titled parking stall in the heated underground parkade for added convenience. Location is everything, and this home delivers! Step outside to a paved walking path that leads directly to the vibrant 130th Avenue shopping district—featuring Walmart, Superstore, restaurants, cafés, and major retailers. Parks, schools, and public transit are all nearby, and the South Health Campus is less than 10 minutes away, ensuring peace of mind for your healthcare needs. The low condo fees that includes all utilities plus ample visitor parking. Whether you're a first-time buyer, downsizer, or investor, this unit combines space, comfort, and unbeatable convenience in one of Calgary’s most desirable southeast communities.
Inclusions: Dishwasher,Electric Stove,Microwave Hood Fan,Refrigerator,Washer/Dryer Stacked,Window Coverings
 29
29


