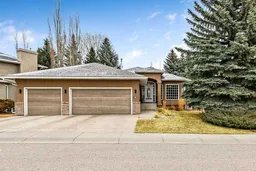Location, location, location! Spend your summer at the lake! Welcome to your dream home in one of South Calgary’s most coveted lake communities. Nestled on a quiet, premium cul-de-sac with direct lake access, this beautifully updated 4-bedroom bungalow is perfect for young families, families with teens, or empty nesters seeking a peaceful yet vibrant lifestyle. Step out your back door for a swim or skate from your private shared dock, or walk just around the corner to the McKenzie Lake Beach Club, which contains amenities like tennis and pickleball courts, basketball nets, and beach volleyball courts. Also nearby are a mix of schools, playgrounds, and the scenic ridge trails of Fish Creek Park. With a quick 20–25 minute commute to downtown via Deerfoot or Stoney Trail, you’ll enjoy the perfect balance of lakeside living and city convenience. Boasting over 3,300 square feet of total developed space, this spacious open-concept bungalow features 9’ ceilings and a stylish kitchen with custom cabinetry and granite countertops—ideal for entertaining and everyday living. The main floor includes two generous bedrooms, one of which is perfect as a home office or guest room. The fully finished basement adds incredible flexibility with two more bedrooms, a full 3-piece bathroom, a cozy media room, and a large recreation space—ideal for movie nights, games, or a teen hangout zone. Additional features include: • Newer roof, • Air conditioning for year-round comfort, • Heated triple garage, • Composite deck backing onto mature trees with tranquil lake views. Whether you’re hosting family, working from home, or simply enjoying a sunset paddle, this home offers the perfect blend of nature, privacy, and community. Opportunities like this are rare—secure your spot on the lake today!
Inclusions: Built-In Oven,Dishwasher,Electric Cooktop,Garage Control(s),Microwave,Refrigerator,Washer/Dryer,Water Softener,Window Coverings
 46
46


