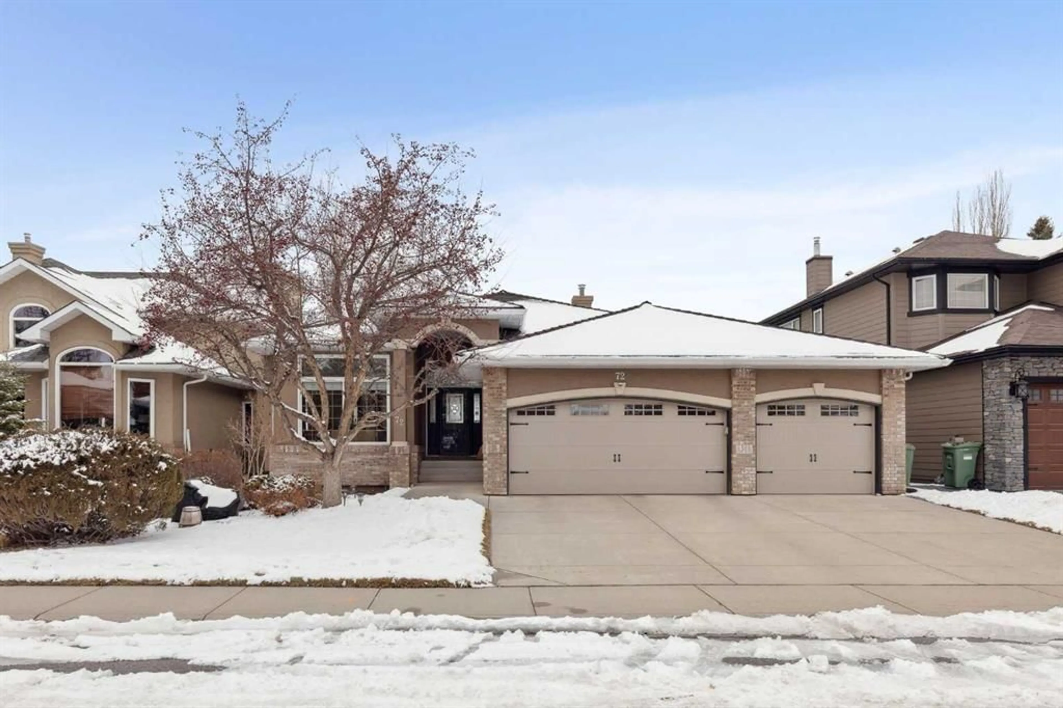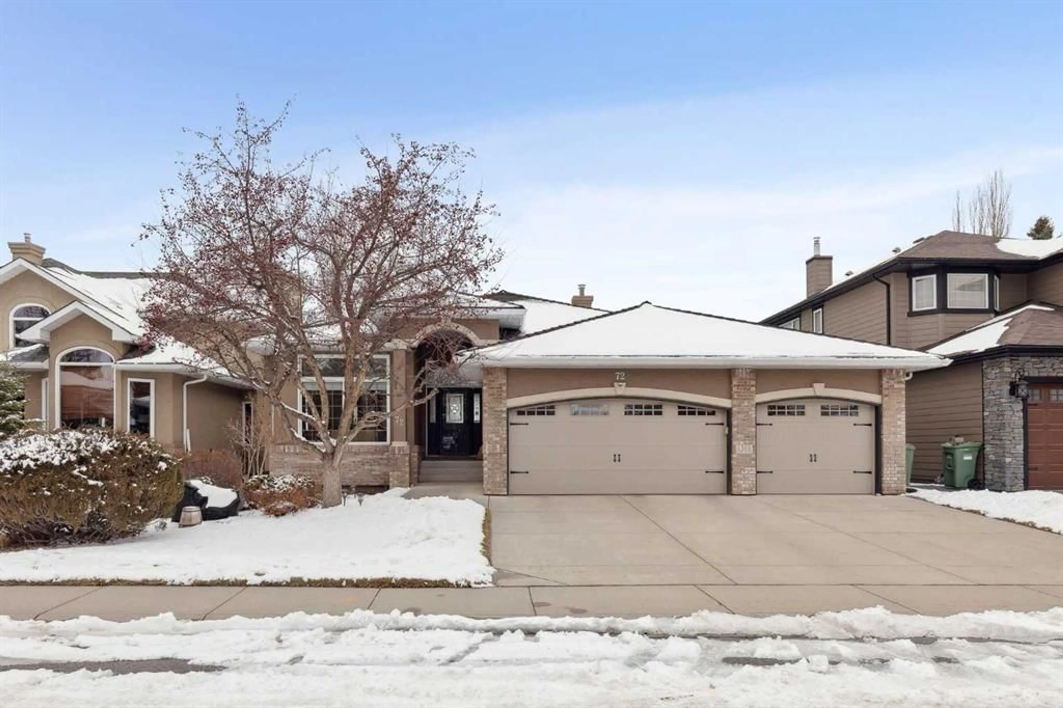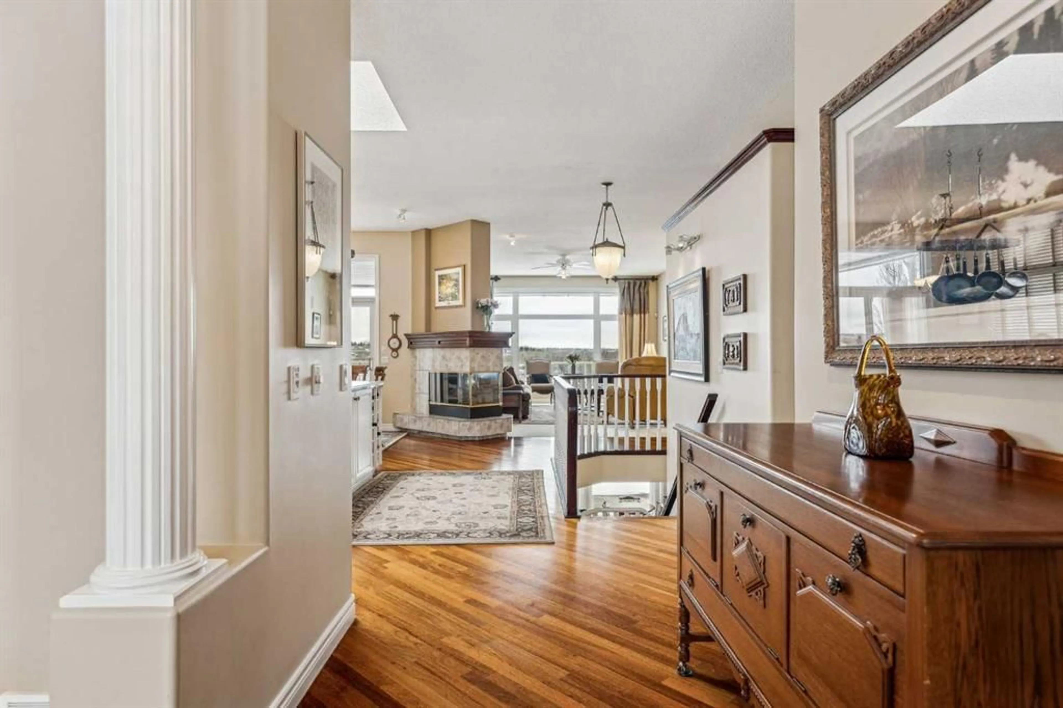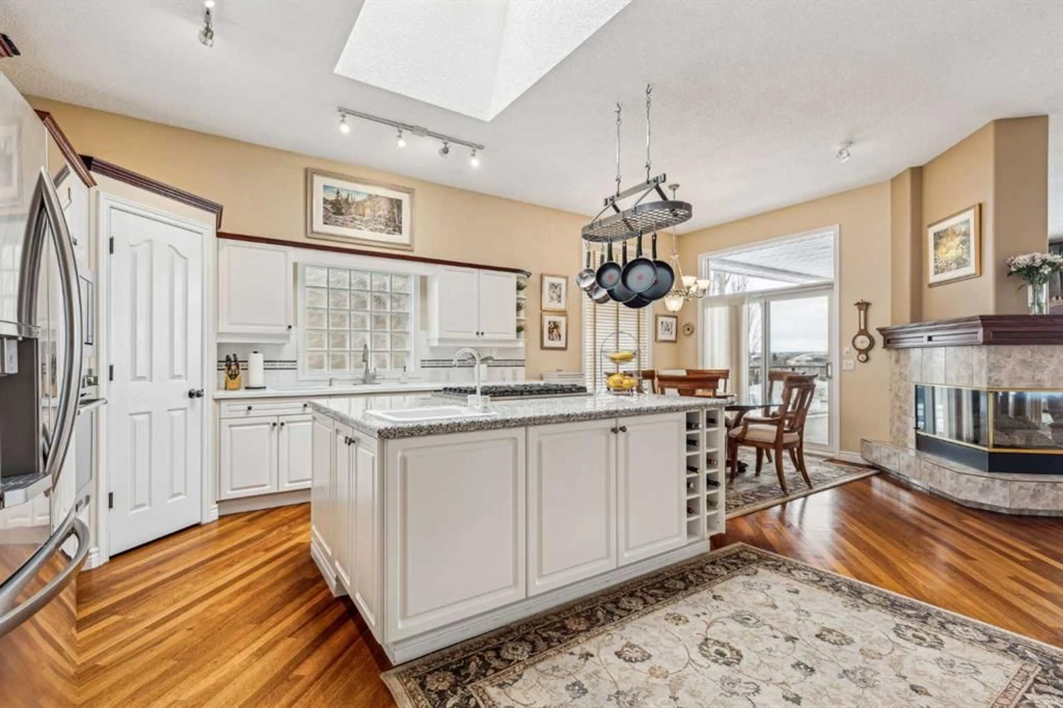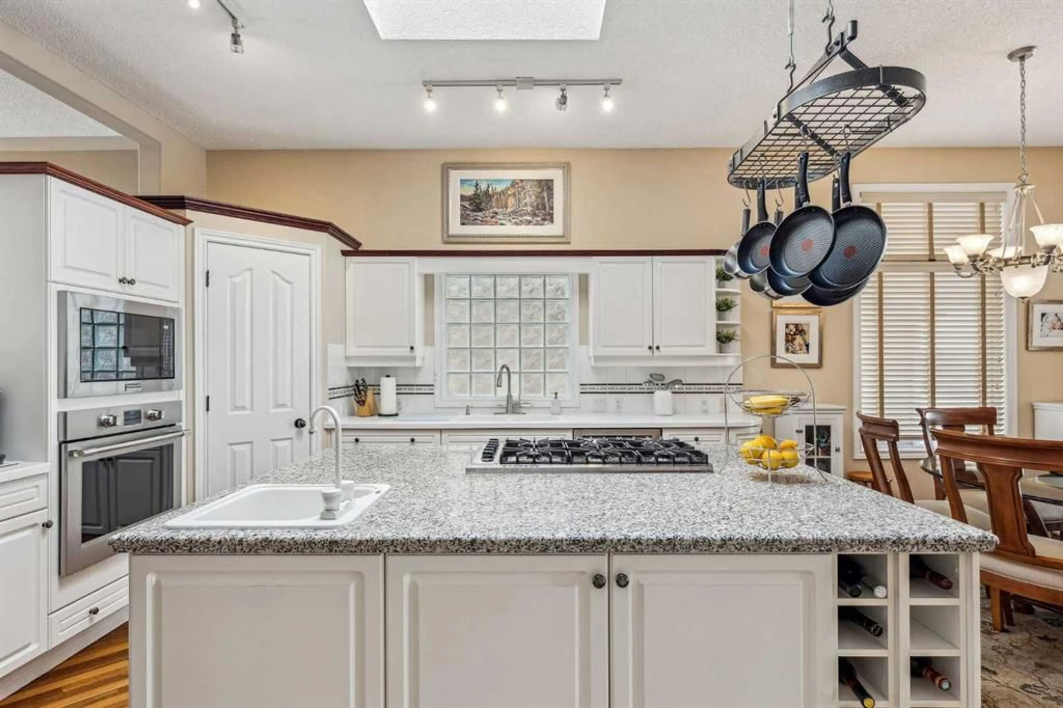72 Mt Cascade Close, Calgary, Alberta T2Z 2K5
Contact us about this property
Highlights
Estimated valueThis is the price Wahi expects this property to sell for.
The calculation is powered by our Instant Home Value Estimate, which uses current market and property price trends to estimate your home’s value with a 90% accuracy rate.Not available
Price/Sqft$724/sqft
Monthly cost
Open Calculator
Description
This is a rare opportunity to own a walkout bungalow in McKenzie Lake with unobstructed panoramic views of the Bow River, Fish Creek Park, and a golf course, with stunning mountain views and cityscape. The southwest-facing backyard provides the perfect setting to enjoy the outdoors, with both upper and lower decks to capture the sunsets and changing seasons. The open-concept design with 10-ft ceilings and skylights creates a bright, airy space that flows seamlessly into the expansive 40-ft deck, accessible from the primary bedroom, complete with a power awning. Inside, you’ll find 4 spacious bedrooms, an office/hobby room, and a luxurious primary ensuite with a jetted soaker tub and dual vanities. The main floor’s open design is wired for an audio/video sound system, creating a perfect space for both relaxation and entertainment. The large yard is perfect for outdoor activities, with an in-ground sprinkler system ensuring easy maintenance. Recent upgrades include a new rubber roof, new siding, a newer furnace, hot water tank, new deck, some newer windows and central air conditioning. With easy access to Deerfoot Trail and Stoney Trail, the true value of this home extends beyond its walls. As a resident of McKenzie Lake, you’ll enjoy exclusive access to a private beach and lake, offering the ultimate in recreational opportunities. Whether you’re looking to enjoy a peaceful morning walk along the shore, spend a day kayaking on the lake, or simply relax by the water, this community provides an exceptional lifestyle with activities for all seasons.
Property Details
Interior
Features
Main Floor
Bedroom - Primary
15`8" x 46`3"Bedroom
13`8" x 10`5"Kitchen With Eating Area
23`5" x 11`10"Dining Room
15`0" x 13`2"Exterior
Features
Parking
Garage spaces 3
Garage type -
Other parking spaces 0
Total parking spaces 3
Property History
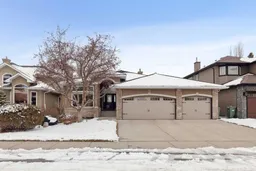 27
27
