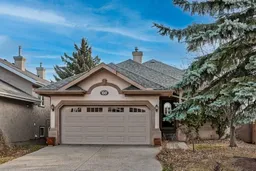**Get excited! This fully finished bungalow delivers almost 2800 sqft of developed living space, style, LAKE PRIVILEGES, and the perfect foundation to make it truly your own! From the moment you step inside, the soaring 12' ceilings, rich dark-stained cabinetry and trim, and stylish laminate flooring create an impressive and welcoming atmosphere. **The bright, open kitchen is designed for both cooking and gathering, featuring abundant cabinetry, granite counters, stainless steel appliances, a handy eating bar, and a spacious dining area that flows right out to the deck (12' x 21'). The primary bedroom also offers direct deck access—your own private retreat—with a walk-in closet and a relaxing ensuite complete with corner jetted tub, separate shower, vanity, and makeup desk. A main floor office adds the perfect workspace, flex room OR SECOND BEDROOM UP! **The walkout basement delivers even more living space, boasting laminate flooring throughout, a cozy family room with a second fireplace, a huge recreation room for entertaining, two additional bedrooms, a full bathroom, and plenty of storage. **Outside, enjoy a beautifully landscaped backyard featuring a patio, shed, RV parking off the back lane, and the added bonus of a double attached front garage. Plus, enjoy peace of mind knowing all Poly-B plumbing has been recently replaced. **This home truly has it all - style, space, upgrades, and an amazing location, ready for your personal touch!**
Inclusions: Dishwasher,Dryer,Electric Stove,Garage Control(s),Microwave Hood Fan,Refrigerator,Washer,Window Coverings
 50
50


