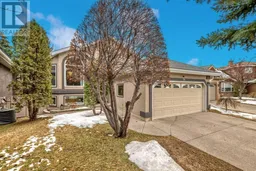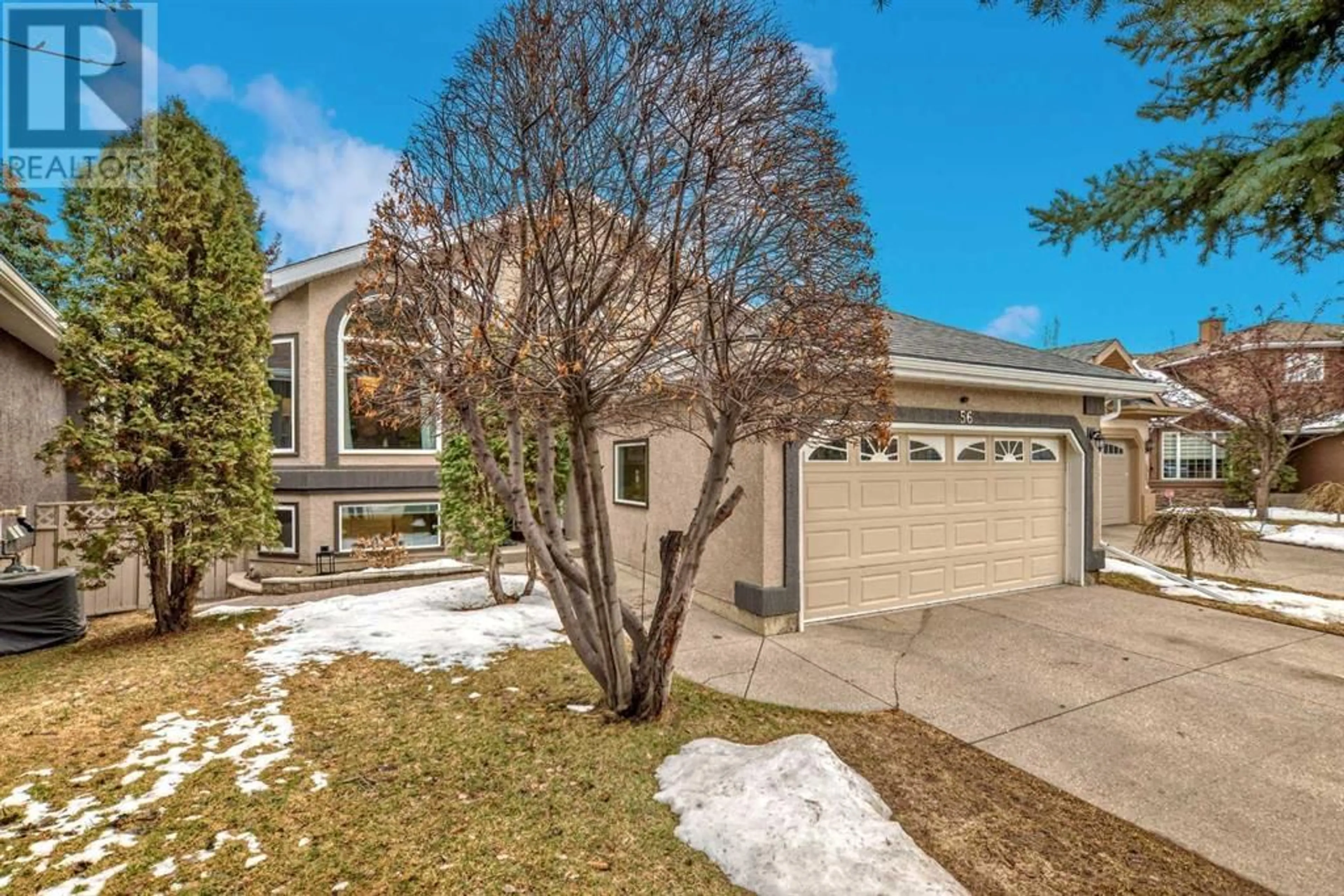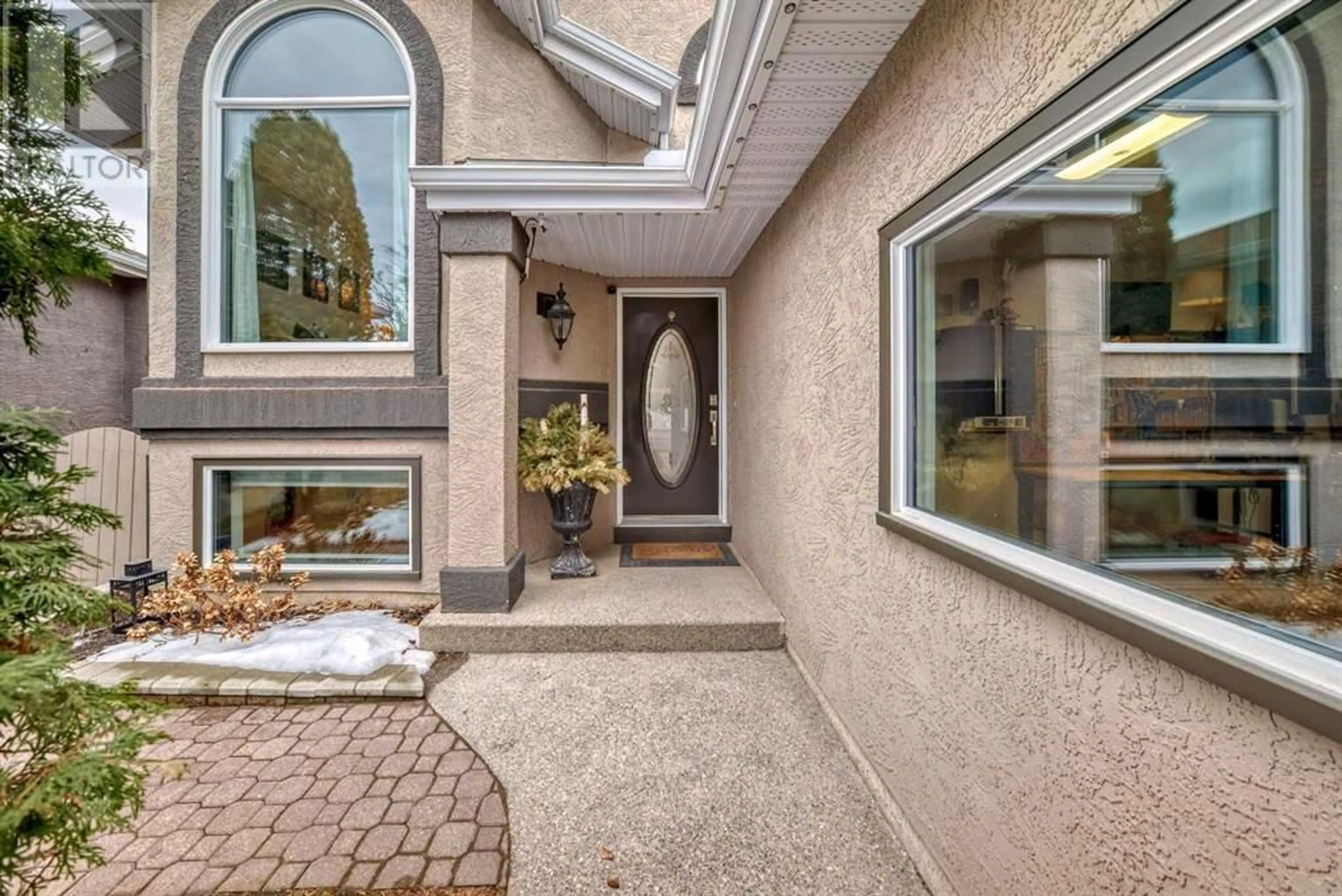56 McKenzie Lake Crescent SE, Calgary, Alberta T2Z2P1
Contact us about this property
Highlights
Estimated ValueThis is the price Wahi expects this property to sell for.
The calculation is powered by our Instant Home Value Estimate, which uses current market and property price trends to estimate your home’s value with a 90% accuracy rate.Not available
Price/Sqft$543/sqft
Days On Market47 days
Est. Mortgage$3,328/mth
Tax Amount ()-
Description
**SELLER MOTIVATED!!! ** Rare 2+3 bedroom Bi-Level WALKOUT with 3 BDRM ILLEGAL SUITE has over 2720 sq ft of living space! Perfect for Extended Family Living or Mortgage Helping Opportunity! Fully renovated with a full kitchen & 3 bedrooms with SEPERATE ENTRANCE on the lower level! The lower level could be easily rent for between $1600-$2400! Or rent out the main floor if you'd be prefer! Their are lots of mortgage helping options with this home! The main floor is bright and open with gorgeous chandeliers, floor to ceiling windows, new hardwood floors, a seperate dining room or more living room space and a fully renovated kitchen! The kitchen is open to an additional family room with a gas fireplace and leads to the upper deck that extends the full length of the house. Perfect for those Summer family get togethers! The kitchen has all newer stainless appliances, undermount lighting, granite countertops and a large island! The Primary bedroom is a true retreat with its huge walk in closet, gorgeous 4 Piece ensuite complete with soaker tub, massive glass shower and beautiful tile work. Upstairs is also another large bedroom and 4 pc bathroom. The lower level includes 2 big bedrooms, another primary bedroom or den, full kitchen, seperate dining room, 3 pc bathroom, and large family room with gas fireplace. The lower unit has it's own seperate entrance and feels very big with tons of full size windows and french doors that lead to the backyard. The yard is completely landscaped both front and back with a back patio, pear and cherry trees, beautiful flower gardens and is fully fenced to keep the kiddos and pets in! This home is extra private with its mature trees and has additional parking in the alley as well as no neighbors behind!The entire house has been freshly painted and the list of upgrades are endless! New, aluminum clad, tinted, triple pane windows, new outdoor gemstone lighting, reverse osmosis drinking water system x2, new vinyl deck with powder coated scrat ch resistant glass railing, new furnace, AC unit and hot water tank, washer and dryer and water softener to name a few! The double garage is heated with a new epoxy floor! Roof replaced in 2011, with 30yr warranty. This home couldn't be in a better location! Your just 4 blocks from the beach and surrounded by parks and path networks everywhere! Enjoy all the benefits of this gorgeous lake community and its Recreation Center year round! Your HOA fee's include lake/beach access, tennis courts, beach volleyball and basket courts as well as an annually stocked lake with rainbow trout to fish on year round! This is a community you will surely never want leave! Quick access to Deerfoot Tr. & South Health Campus. Please see a link to the Residents Association as well as list of upgrades in the listing attachments. Walking distance to Public & Catholic Schools! (id:39198)
Property Details
Interior
Features
Main level Floor
4pc Bathroom
7.33 ft x 4.92 ftOther
4.83 ft x 7.17 ftLiving room
15.17 ft x 12.75 ftDining room
8.17 ft x 15.25 ftExterior
Parking
Garage spaces 8
Garage type -
Other parking spaces 0
Total parking spaces 8
Property History
 47
47



